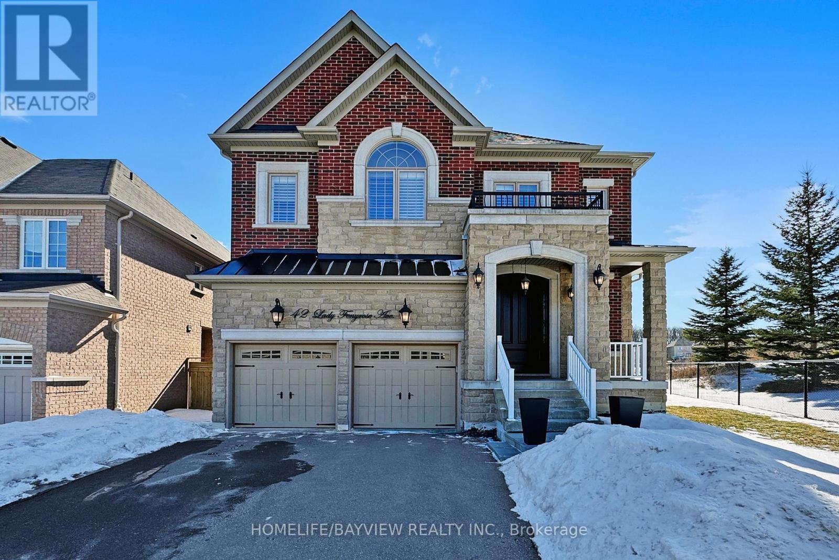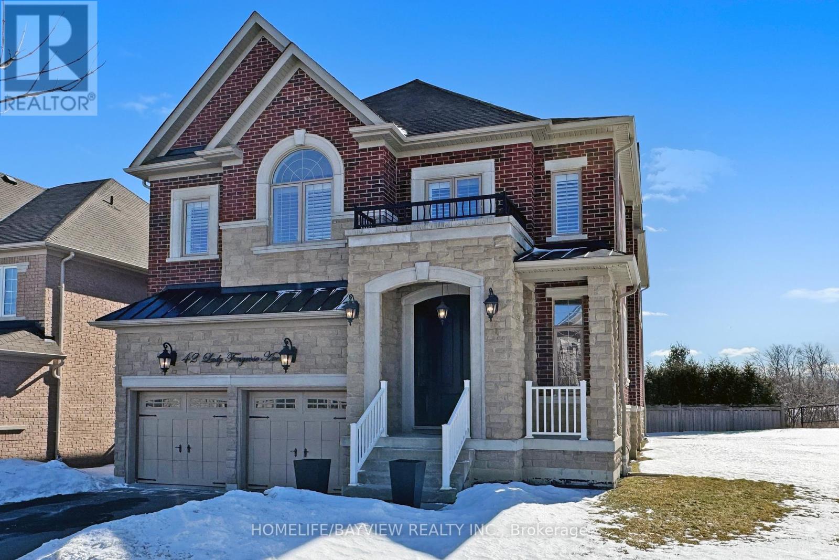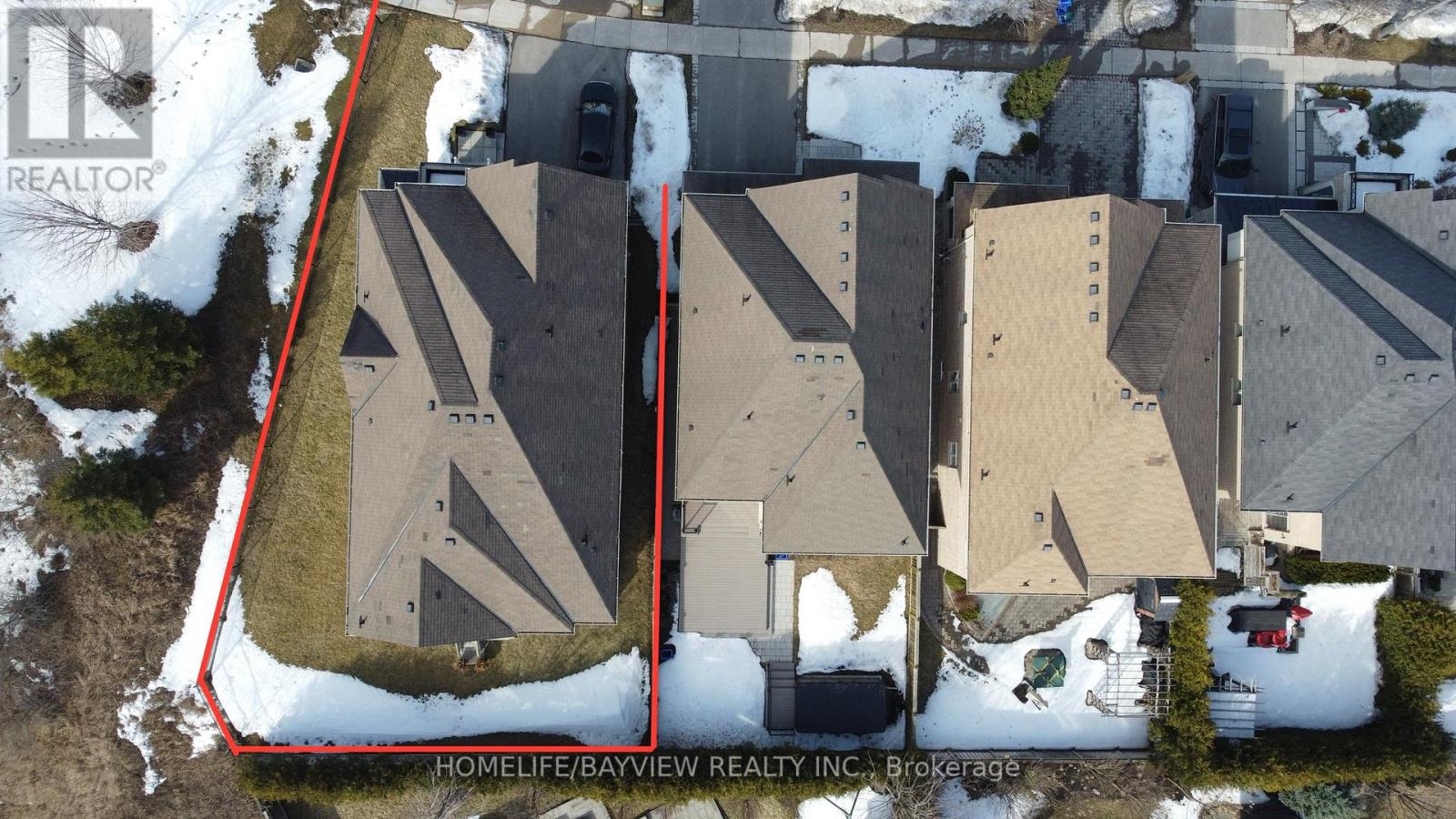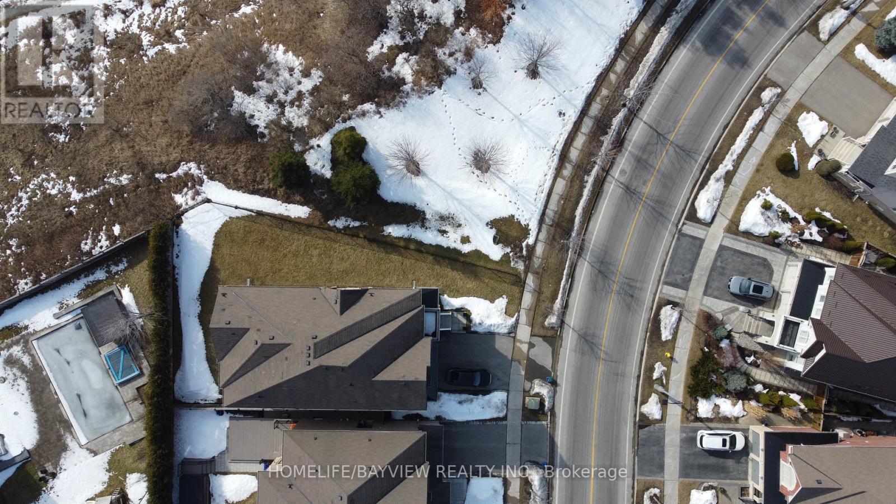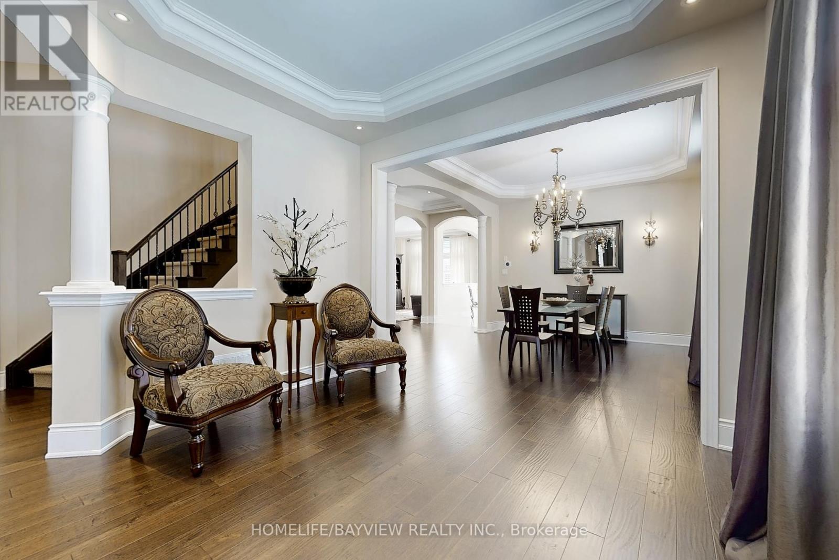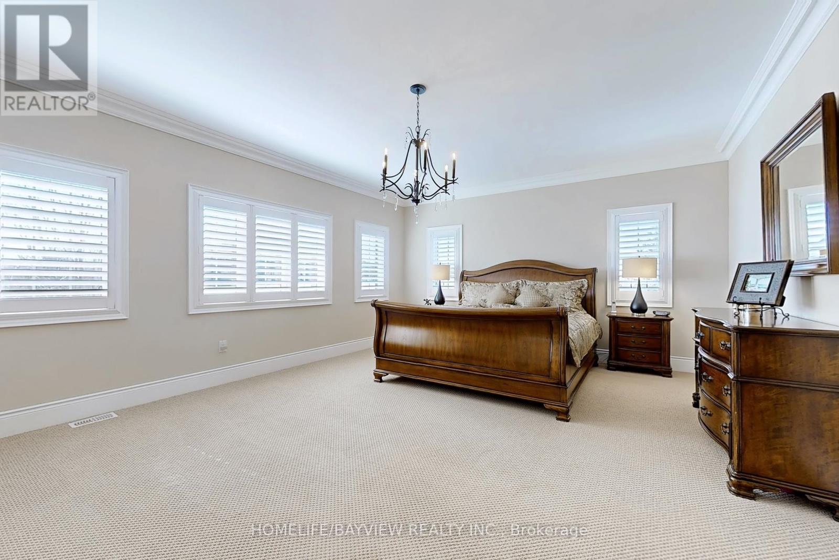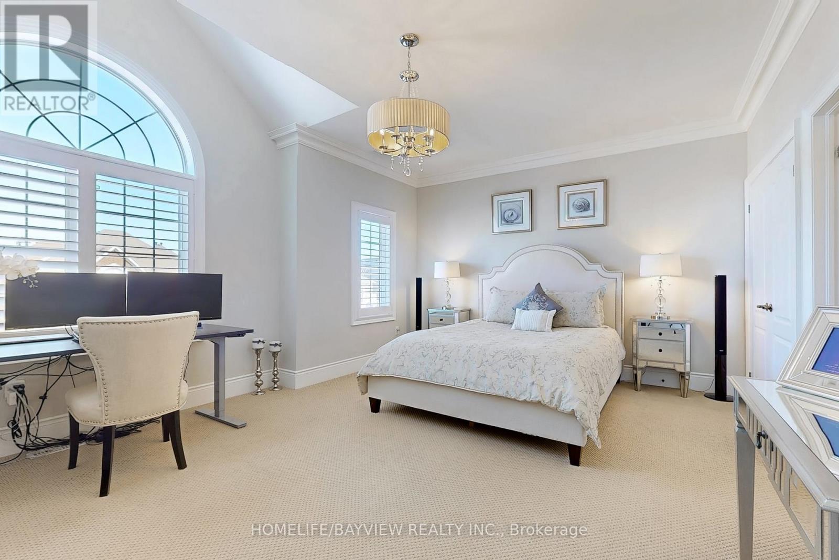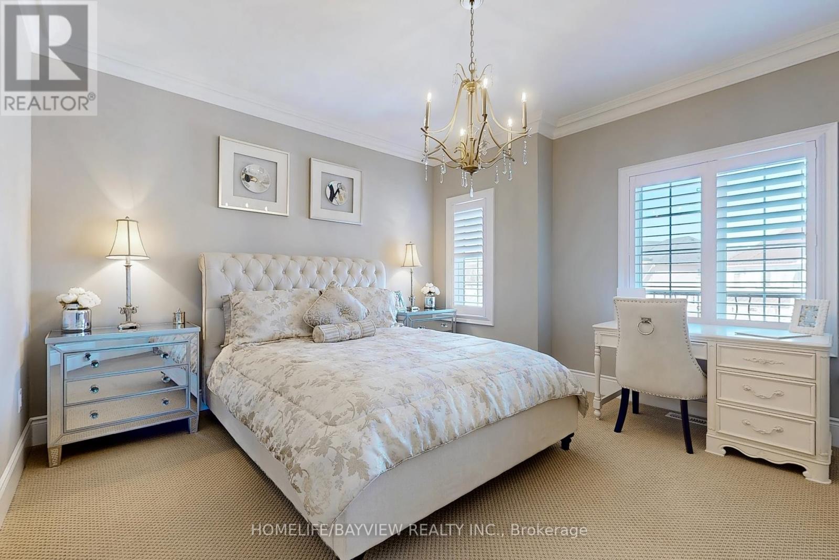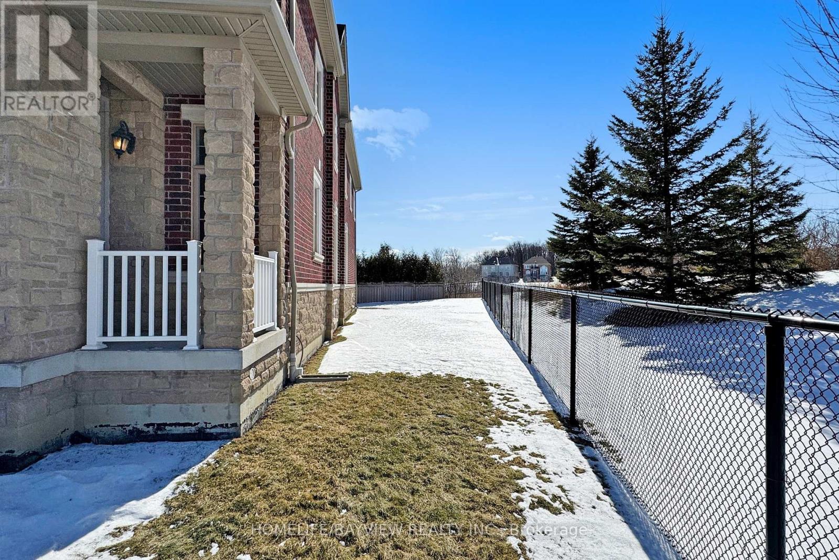42 Lady Fenyrose Avenue Vaughan, Ontario L6A 0E2
$2,990,000
Stunning Luxury Home By Fernbrook Homes Nested in The Heard of Upper Thornhill Estate on A Premium Lot. This Magnificent 5 - Bedroom Home Offers Elegance And Sophistication At Every Turn! Surrounded By Scenic Nature Trail And Parks. This Estate Boasts Extended Ceilings Heights Throughout: 10 Ft.on The Main Floor, And 9Ft. on The Second and Basement Floors. Exquisitely Upgraded With Custom Solid WoodFront Door, Gorgeous Tile And Engineered Hand Scraped Hardwood Floors, Crown Mouldings, And Pot lights. Gourmet Custom Kitchen Features Granite Countertops, Designer Backsplash, Large Island, Gas Fireplace with Upgraded Mantel. Main Floor Office with French Doors Perfect for Work - From - Home! Luxurious Bathrooms With Custom Cabinets, Granite and Quartz Countertops, Separate Entrance toThe Basement for Future Potential! A Perfect Blend of Sophistication and Functionality in Coveted Upper Thornhill Estate. Don't Miss Out On This Dream Home. (id:61852)
Property Details
| MLS® Number | N12029233 |
| Property Type | Single Family |
| Neigbourhood | Upper Thornhill Estates |
| Community Name | Patterson |
| ParkingSpaceTotal | 4 |
Building
| BathroomTotal | 4 |
| BedroomsAboveGround | 5 |
| BedroomsTotal | 5 |
| Appliances | Oven - Built-in, Central Vacuum, Garage Door Opener Remote(s), Range, Cooktop, Dishwasher, Dryer, Microwave, Oven, Washer, Refrigerator |
| BasementDevelopment | Unfinished |
| BasementFeatures | Separate Entrance |
| BasementType | N/a (unfinished) |
| ConstructionStyleAttachment | Detached |
| CoolingType | Central Air Conditioning |
| ExteriorFinish | Brick, Stone |
| FireplacePresent | Yes |
| FoundationType | Concrete |
| HalfBathTotal | 1 |
| HeatingFuel | Natural Gas |
| HeatingType | Forced Air |
| StoriesTotal | 2 |
| SizeInterior | 3499.9705 - 4999.958 Sqft |
| Type | House |
| UtilityWater | Municipal Water |
Parking
| Garage |
Land
| Acreage | No |
| Sewer | Sanitary Sewer |
| SizeDepth | 110 Ft ,2 In |
| SizeFrontage | 46 Ft ,4 In |
| SizeIrregular | 46.4 X 110.2 Ft ; 46.44 X 106.62 X 13.61 X 110.23 |
| SizeTotalText | 46.4 X 110.2 Ft ; 46.44 X 106.62 X 13.61 X 110.23 |
Rooms
| Level | Type | Length | Width | Dimensions |
|---|---|---|---|---|
| Second Level | Bedroom 4 | 5.385 m | 4.267 m | 5.385 m x 4.267 m |
| Second Level | Bedroom 5 | 3.048 m | 4.115 m | 3.048 m x 4.115 m |
| Second Level | Primary Bedroom | 6.248 m | 4.826 m | 6.248 m x 4.826 m |
| Second Level | Bedroom 2 | 4.42 m | 3.505 m | 4.42 m x 3.505 m |
| Second Level | Bedroom 3 | 4.267 m | 3.962 m | 4.267 m x 3.962 m |
| Main Level | Foyer | 3.048 m | 3.962 m | 3.048 m x 3.962 m |
| Main Level | Office | 3.2 m | 3.048 m | 3.2 m x 3.048 m |
| Main Level | Family Room | 3.962 m | 5.181 m | 3.962 m x 5.181 m |
| Main Level | Eating Area | 4.216 m | 2.59 m | 4.216 m x 2.59 m |
| Main Level | Kitchen | 4.216 m | 3.048 m | 4.216 m x 3.048 m |
| Main Level | Living Room | 3.962 m | 3.81 m | 3.962 m x 3.81 m |
| Main Level | Dining Room | 4.267 m | 3.81 m | 4.267 m x 3.81 m |
Utilities
| Cable | Installed |
| Sewer | Installed |
https://www.realtor.ca/real-estate/28059909/42-lady-fenyrose-avenue-vaughan-patterson-patterson
Interested?
Contact us for more information
Nikolai Buchvostov
Salesperson
505 Hwy 7 Suite 201
Thornhill, Ontario L3T 7T1
