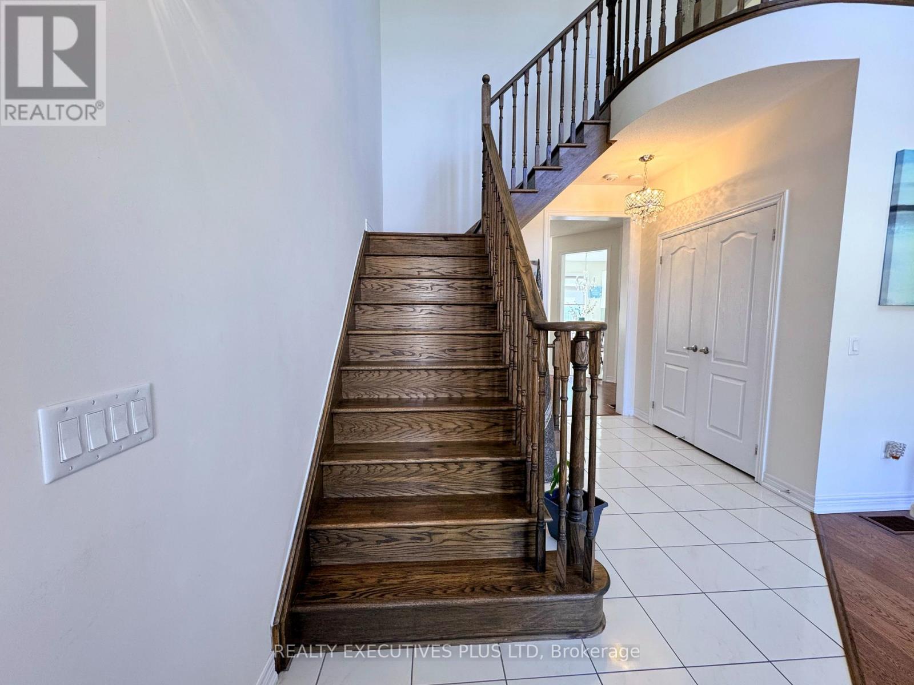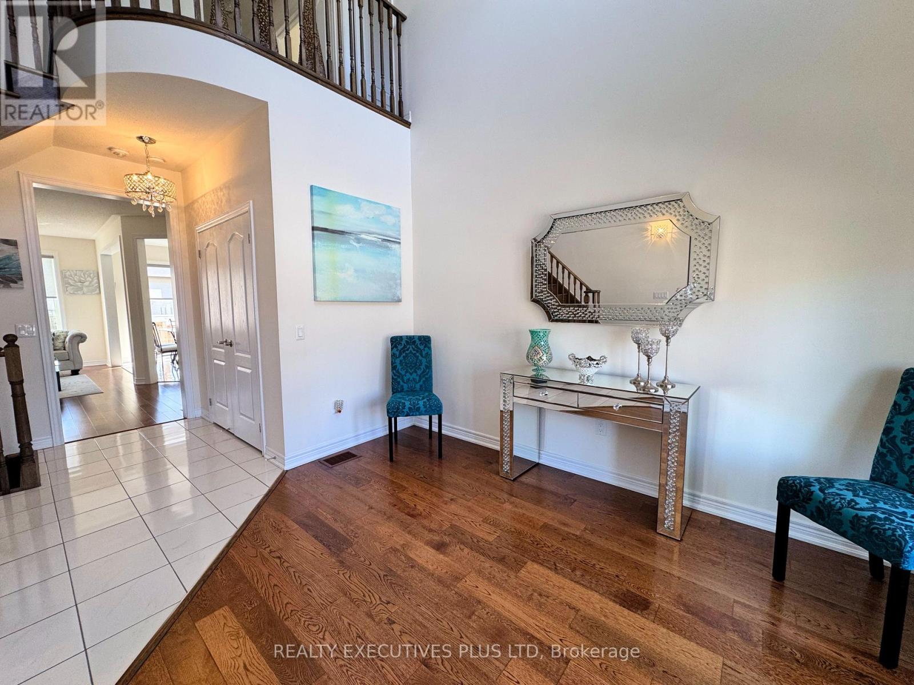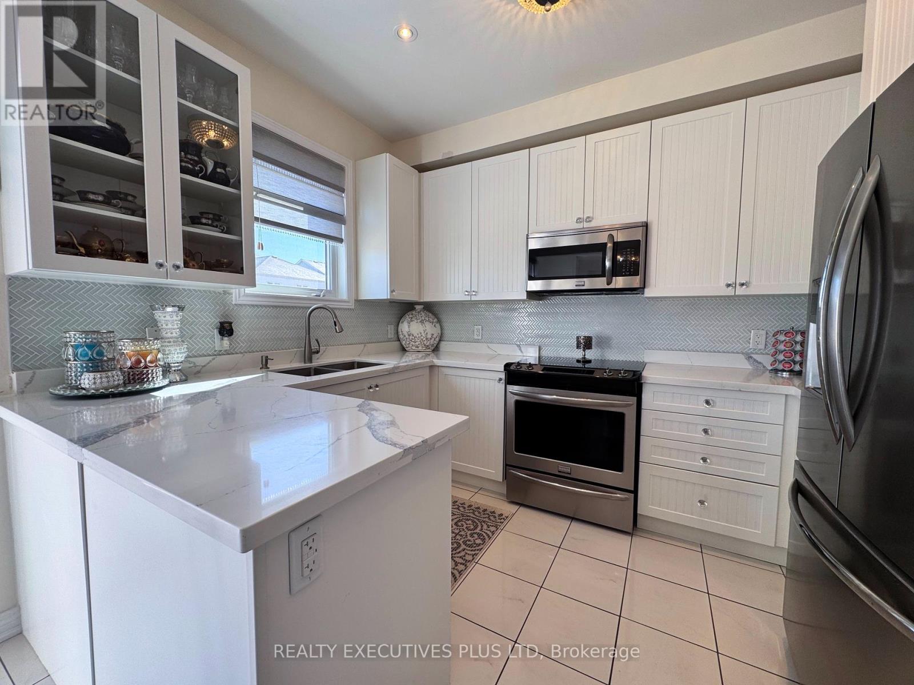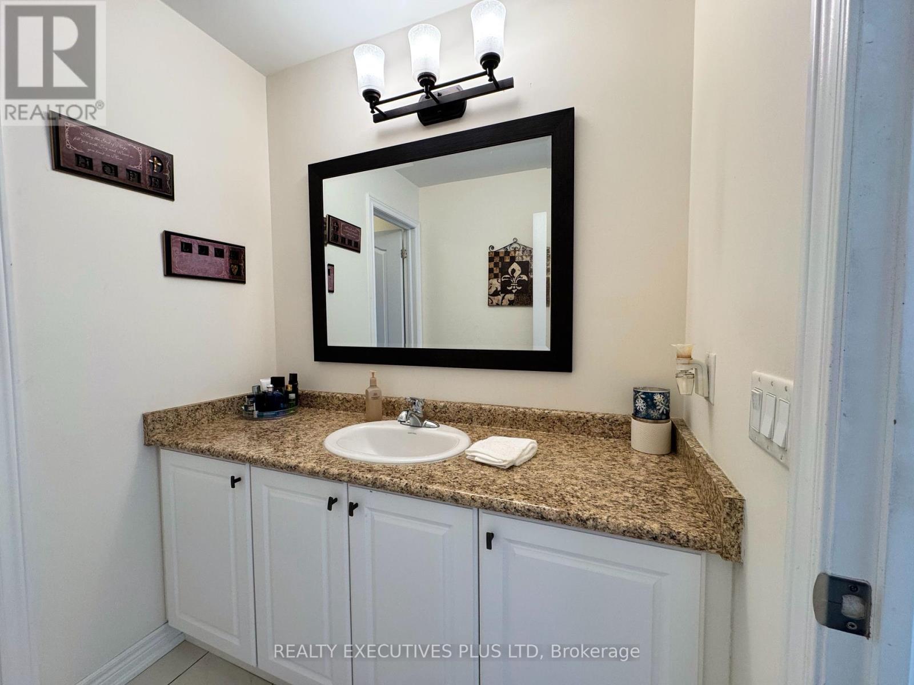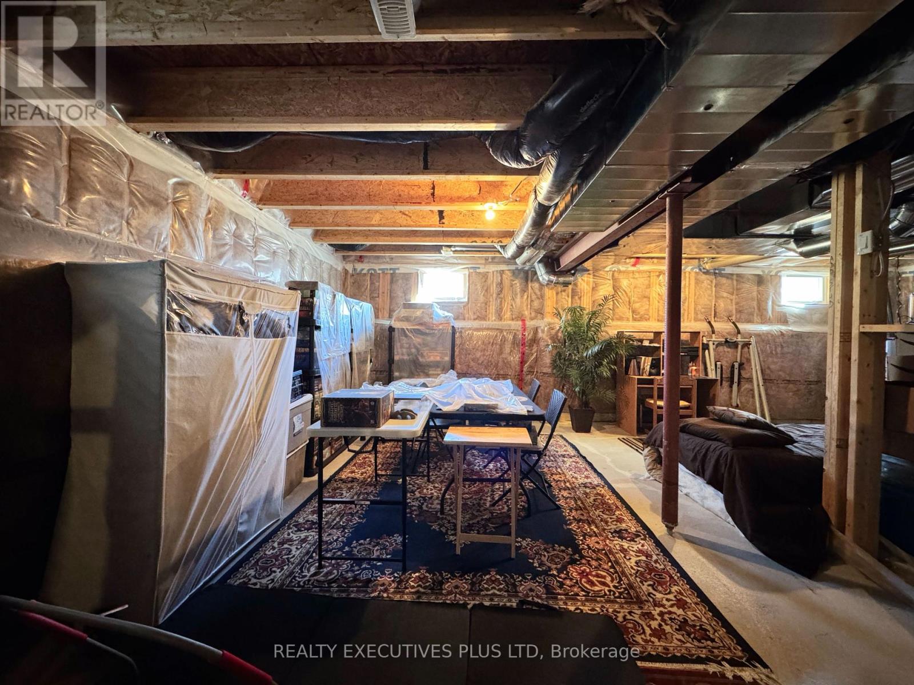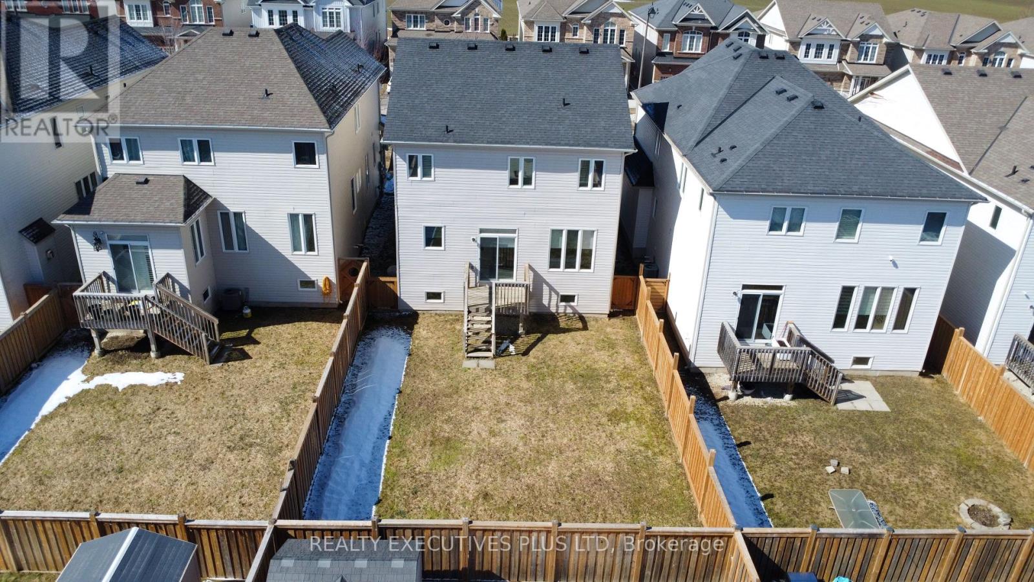236 Johnson Drive Shelburne, Ontario L9V 3V7
$799,999
Meticulously maintained home is move in ready. Pride of ownership is seen throughout the home, with 18 foot ceilings greeting you when you walk in. The large windows in the living room provides plenty of light inside the home, while the extra large great room provides plenty of space to entertain guests, or simply relax at home. The kitchen provides plenty of space to cook and entertain at the same time. The main bedroom features a large ensuite bathroom that looks brand new. The two extra bedrooms provides plenty of space and privacy for a growing family. The large backyard provides plenty of space for relaxing in your yard, playing with your children or entertaining friends and family. (id:61852)
Property Details
| MLS® Number | X12035000 |
| Property Type | Single Family |
| Community Name | Shelburne |
| EquipmentType | Water Heater |
| ParkingSpaceTotal | 3 |
| RentalEquipmentType | Water Heater |
Building
| BathroomTotal | 3 |
| BedroomsAboveGround | 3 |
| BedroomsTotal | 3 |
| Age | 6 To 15 Years |
| Amenities | Fireplace(s) |
| Appliances | Water Softener, Water Heater, Water Heater - Tankless, Water Meter, Dryer, Washer, Window Coverings |
| BasementDevelopment | Unfinished |
| BasementType | N/a (unfinished) |
| ConstructionStyleAttachment | Detached |
| CoolingType | Central Air Conditioning |
| ExteriorFinish | Steel |
| FireplacePresent | Yes |
| FireplaceTotal | 2 |
| FlooringType | Hardwood, Tile, Carpeted |
| FoundationType | Poured Concrete |
| HalfBathTotal | 1 |
| HeatingFuel | Natural Gas |
| HeatingType | Forced Air |
| StoriesTotal | 2 |
| SizeInterior | 1499.9875 - 1999.983 Sqft |
| Type | House |
| UtilityWater | Municipal Water |
Parking
| Garage |
Land
| Acreage | No |
| Sewer | Sanitary Sewer |
| SizeDepth | 108 Ft ,3 In |
| SizeFrontage | 36 Ft ,1 In |
| SizeIrregular | 36.1 X 108.3 Ft |
| SizeTotalText | 36.1 X 108.3 Ft|under 1/2 Acre |
| ZoningDescription | R3-3 |
Rooms
| Level | Type | Length | Width | Dimensions |
|---|---|---|---|---|
| Second Level | Primary Bedroom | 4.32 m | 4.57 m | 4.32 m x 4.57 m |
| Second Level | Bedroom 2 | 3.05 m | 3.53 m | 3.05 m x 3.53 m |
| Second Level | Bedroom 3 | 3.05 m | 3.53 m | 3.05 m x 3.53 m |
| Main Level | Living Room | 3.77 m | 3.04 m | 3.77 m x 3.04 m |
| Main Level | Eating Area | 4.02 m | 2.43 m | 4.02 m x 2.43 m |
| Main Level | Kitchen | 3.35 m | 2.56 m | 3.35 m x 2.56 m |
| Main Level | Great Room | 6.1 m | 3.04 m | 6.1 m x 3.04 m |
Utilities
| Cable | Available |
| Sewer | Installed |
https://www.realtor.ca/real-estate/28059422/236-johnson-drive-shelburne-shelburne
Interested?
Contact us for more information
Herbert Hernandez
Salesperson
4310 Sherwoodtowne Blvd 303e
Mississauga, Ontario L4Z 4C4
Joseph Anthony Muscatello
Broker
4310 Sherwoodtowne Blvd 303e
Mississauga, Ontario L4Z 4C4






