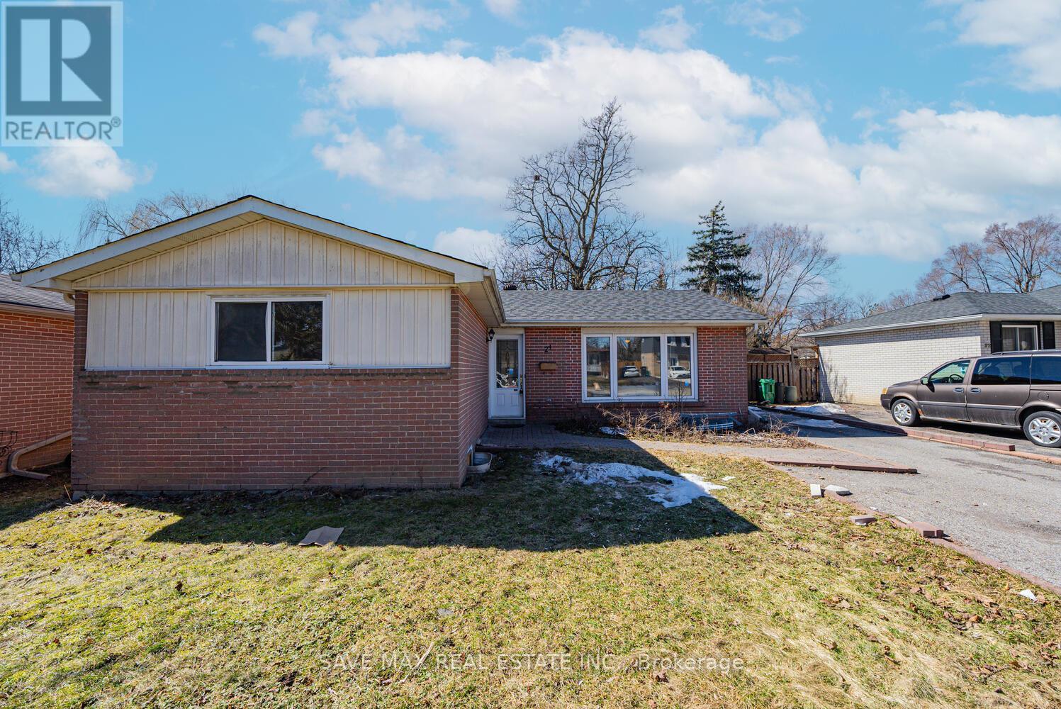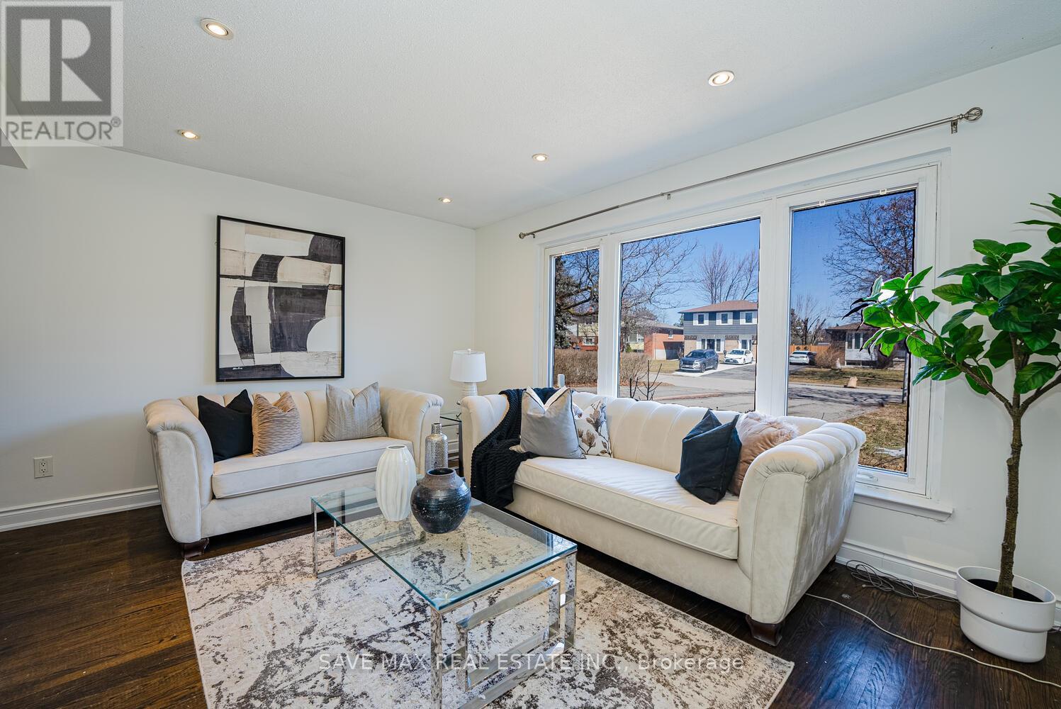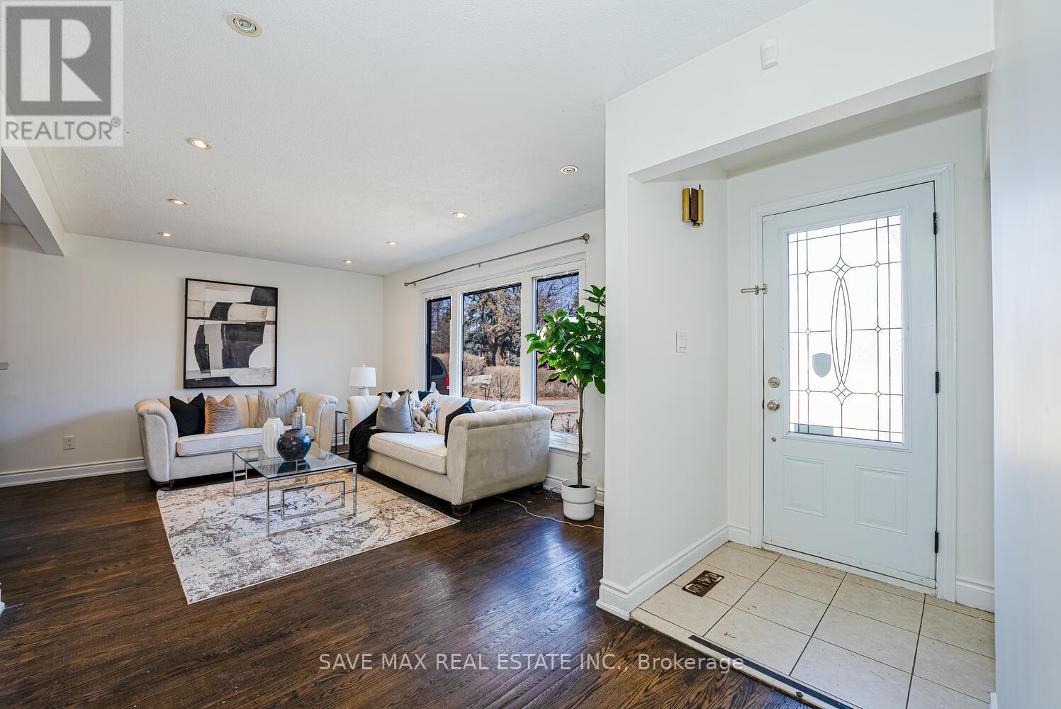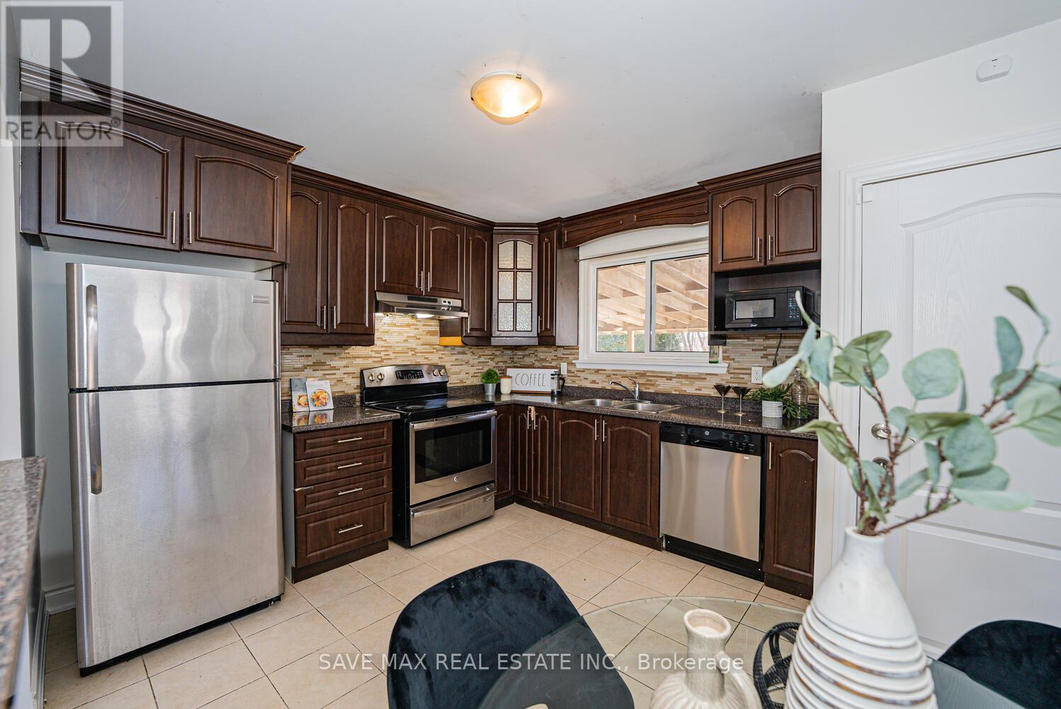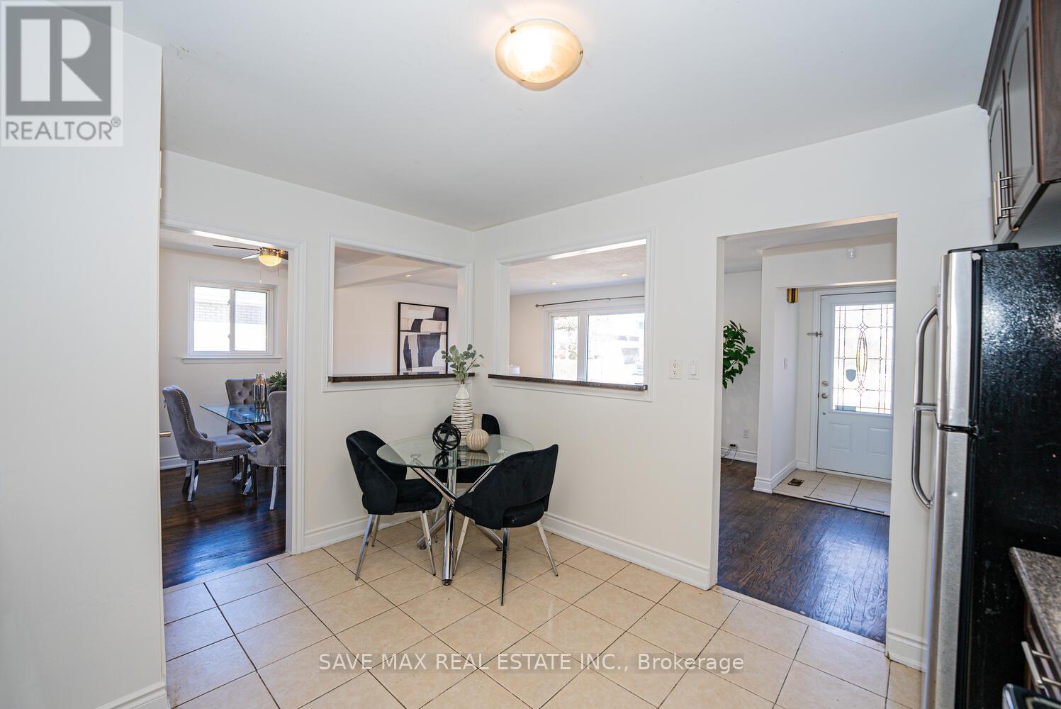24 Evesham Crescent Brampton, Ontario L6T 3M3
$899,900
Beautifully maintained detached bungalow in a highly sought-after location! Featuring 3+2 bedrooms, 2 kitchens, and 2 washrooms, this bright and spacious home offers an open-concept living and dining area, a modern kitchen with stainless steel appliances, and a brand-new roof (2024)for added peace of mind. The legal finished basement with a separate entrance provides incredible potential for rental income or multi-generational living. Situated on a huge pool-sized lot, theres plenty of space for future expansion, an additional unit, or creating your dream backyard oasis. Enjoy the privacy and tranquility of no rear neighbours, plus the convenience of an extra-large driveway with parking for up to 6 vehicles. Close to schools, parks, the GO Station, and Bramalea City Centre. Endless possibilitiesdont miss this incredible opportunity! (id:61852)
Property Details
| MLS® Number | W12034519 |
| Property Type | Single Family |
| Community Name | Southgate |
| ParkingSpaceTotal | 6 |
Building
| BathroomTotal | 2 |
| BedroomsAboveGround | 3 |
| BedroomsBelowGround | 2 |
| BedroomsTotal | 5 |
| Appliances | Water Heater, Dishwasher, Dryer, Stove, Washer, Refrigerator |
| ArchitecturalStyle | Bungalow |
| BasementDevelopment | Finished |
| BasementFeatures | Separate Entrance |
| BasementType | N/a (finished) |
| ConstructionStyleAttachment | Detached |
| CoolingType | Central Air Conditioning |
| ExteriorFinish | Brick |
| FlooringType | Hardwood, Ceramic, Laminate |
| FoundationType | Poured Concrete |
| HeatingFuel | Natural Gas |
| HeatingType | Forced Air |
| StoriesTotal | 1 |
| SizeInterior | 1100 - 1500 Sqft |
| Type | House |
| UtilityWater | Municipal Water |
Parking
| No Garage |
Land
| Acreage | No |
| Sewer | Sanitary Sewer |
| SizeDepth | 125 Ft |
| SizeFrontage | 52 Ft ,1 In |
| SizeIrregular | 52.1 X 125 Ft |
| SizeTotalText | 52.1 X 125 Ft |
Rooms
| Level | Type | Length | Width | Dimensions |
|---|---|---|---|---|
| Basement | Recreational, Games Room | 7.62 m | 4.27 m | 7.62 m x 4.27 m |
| Basement | Bedroom 4 | 3.96 m | 3.96 m | 3.96 m x 3.96 m |
| Basement | Bedroom 5 | 3.96 m | 3.35 m | 3.96 m x 3.35 m |
| Ground Level | Living Room | 3.35 m | 6.1 m | 3.35 m x 6.1 m |
| Ground Level | Dining Room | 3.05 m | 2.44 m | 3.05 m x 2.44 m |
| Ground Level | Kitchen | 4.42 m | 3.2 m | 4.42 m x 3.2 m |
| Ground Level | Primary Bedroom | 4.87 m | 4.27 m | 4.87 m x 4.27 m |
| Ground Level | Bedroom 2 | 3.35 m | 3.35 m | 3.35 m x 3.35 m |
| Ground Level | Bedroom 3 | 3.12 m | 2.51 m | 3.12 m x 2.51 m |
https://www.realtor.ca/real-estate/28058269/24-evesham-crescent-brampton-southgate-southgate
Interested?
Contact us for more information
Harman Vinepal
Salesperson
1550 Enterprise Rd #305
Mississauga, Ontario L4W 4P4
