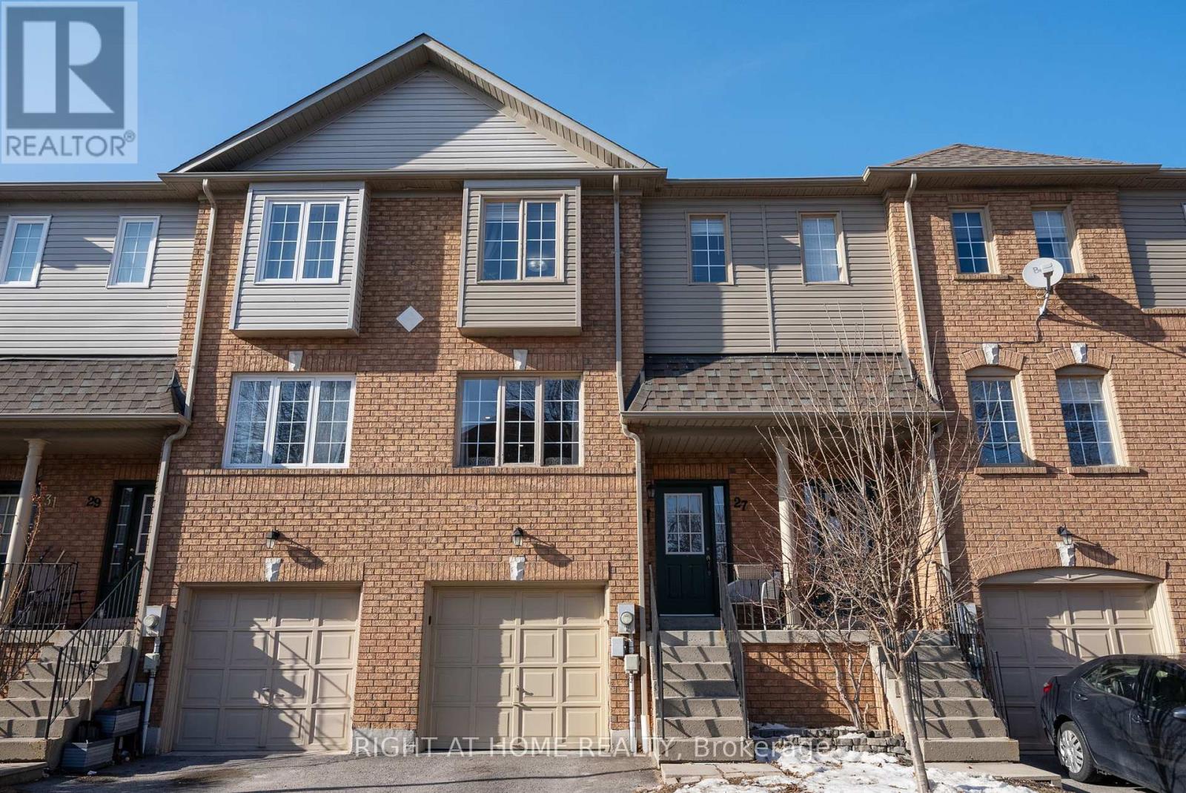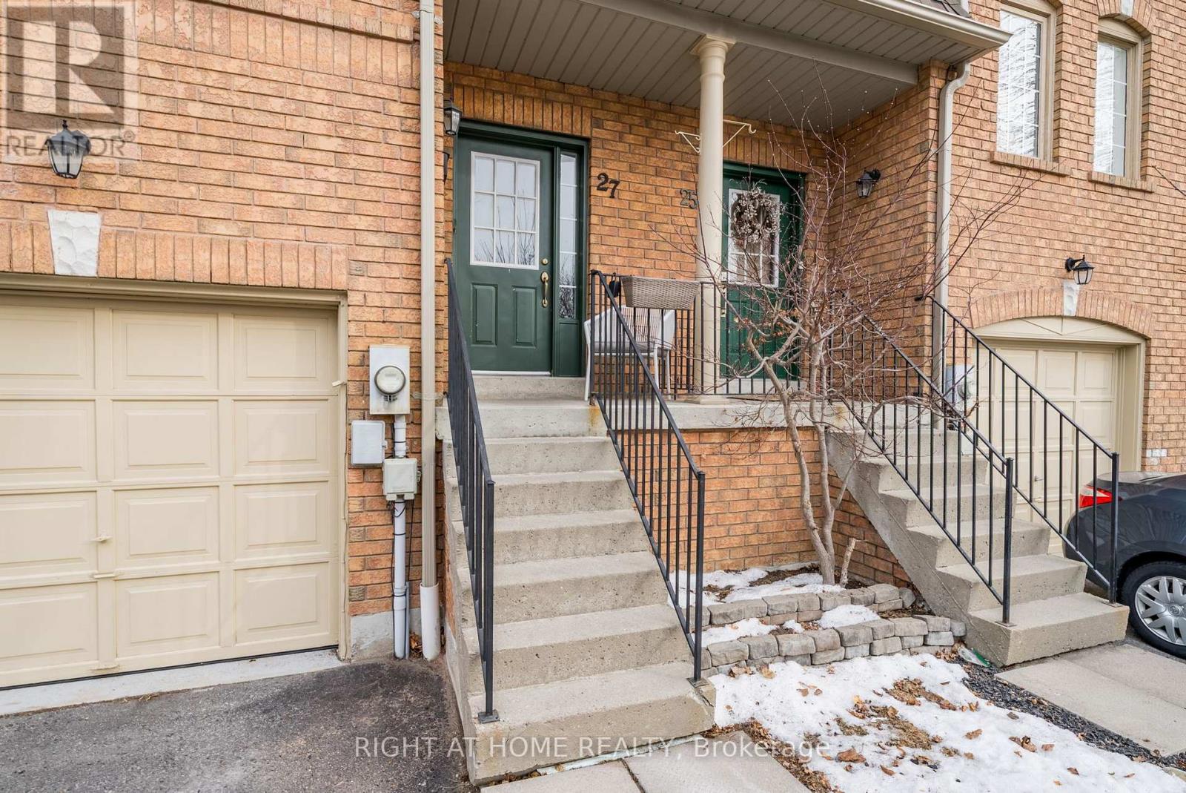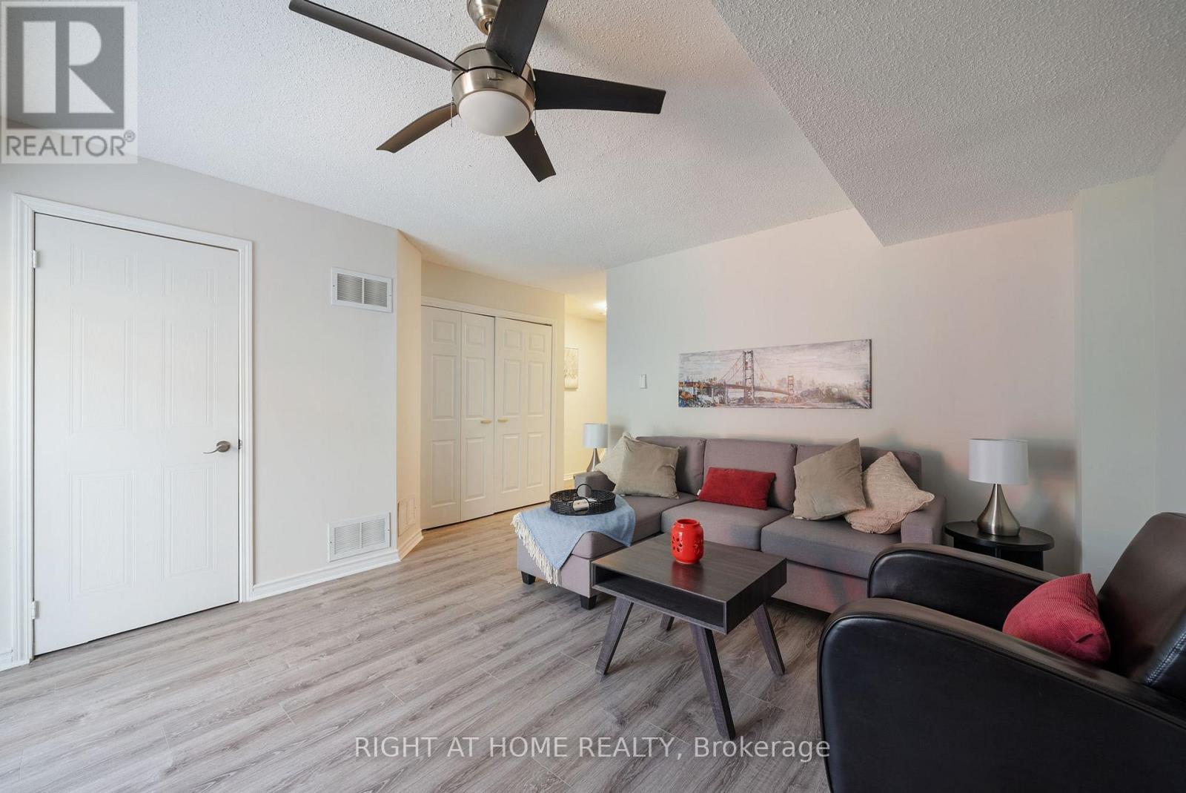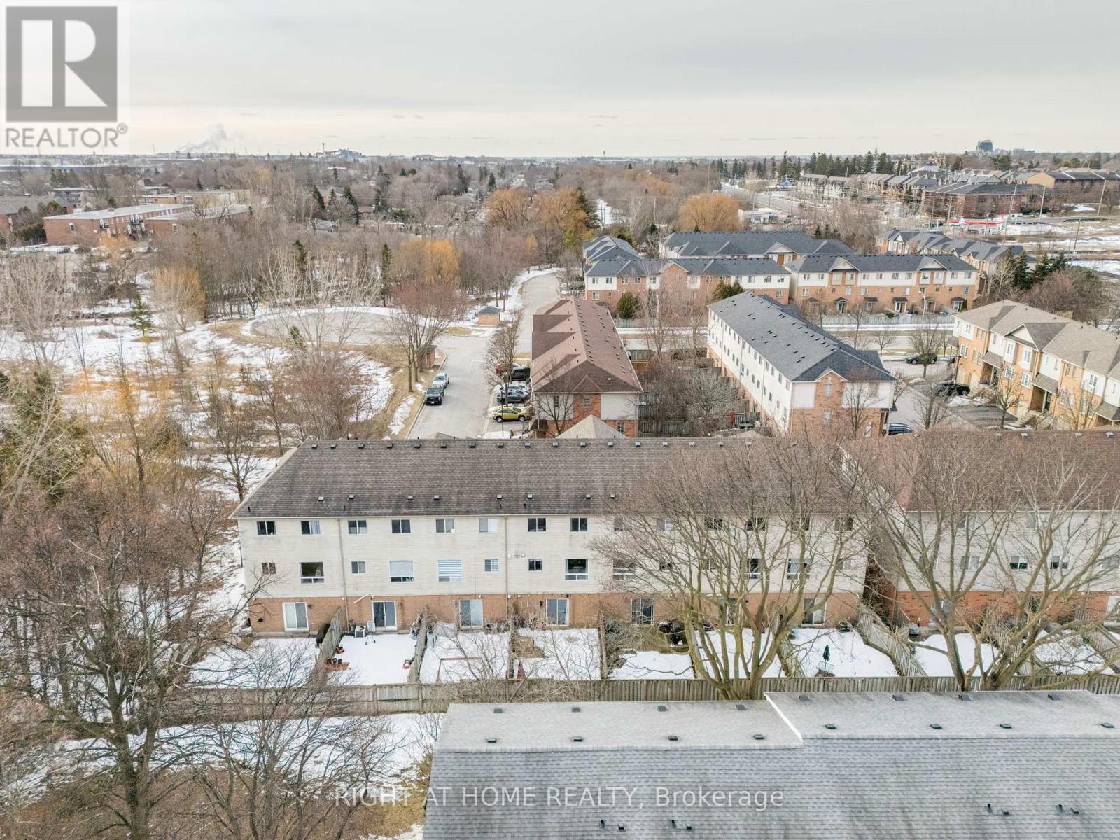18 - 27 Aspen Park Way Whitby, Ontario L1N 9M6
$749,999Maintenance, Water, Insurance, Common Area Maintenance, Parking
$291.18 Monthly
Maintenance, Water, Insurance, Common Area Maintenance, Parking
$291.18 MonthlyThis stunning townhome in Whitby offers both convenience and modern living. Located on a peaceful cul-de-sac with scenic views of nature, it provides a tranquil retreat while still being close to all amenities. The open concept living and dining area is bright and airy, perfect for both relaxing and entertaining. The large eat-in kitchen is ideal for families. Upstairs, the primary bedroom features a walk-in closet and a 4-piece ensuite bathroom for added privacy and luxury. The finished basement, complete with a gas fireplace and walkout to the private backyard, offers additional living space. With convenient house-to-garage access, a great location near top-rated schools, parks, Go Train, transit, shopping, and Highway 401, this home offers the perfect blend of comfort, convenience, and community. Don't miss out on the opportunity to make this lovely townhome your own. (id:61852)
Property Details
| MLS® Number | E12034386 |
| Property Type | Single Family |
| Community Name | Downtown Whitby |
| CommunityFeatures | Pet Restrictions |
| EquipmentType | Water Heater |
| Features | Carpet Free, In Suite Laundry |
| ParkingSpaceTotal | 2 |
| RentalEquipmentType | Water Heater |
Building
| BathroomTotal | 3 |
| BedroomsAboveGround | 3 |
| BedroomsTotal | 3 |
| BasementDevelopment | Finished |
| BasementFeatures | Walk Out |
| BasementType | N/a (finished) |
| CoolingType | Central Air Conditioning |
| ExteriorFinish | Brick, Vinyl Siding |
| FireplacePresent | Yes |
| FireplaceTotal | 1 |
| FlooringType | Laminate |
| HalfBathTotal | 1 |
| HeatingFuel | Natural Gas |
| HeatingType | Forced Air |
| StoriesTotal | 2 |
| SizeInterior | 1600 - 1799 Sqft |
| Type | Row / Townhouse |
Parking
| Attached Garage | |
| Garage |
Land
| Acreage | No |
Rooms
| Level | Type | Length | Width | Dimensions |
|---|---|---|---|---|
| Second Level | Primary Bedroom | 4.42 m | 3.21 m | 4.42 m x 3.21 m |
| Second Level | Bedroom 2 | 3.08 m | 2.71 m | 3.08 m x 2.71 m |
| Second Level | Bedroom 3 | 3.61 m | 2.53 m | 3.61 m x 2.53 m |
| Main Level | Living Room | 4.42 m | 3.14 m | 4.42 m x 3.14 m |
| Main Level | Dining Room | 3.14 m | 2.38 m | 3.14 m x 2.38 m |
| Main Level | Kitchen | 3.63 m | 2.77 m | 3.63 m x 2.77 m |
| Main Level | Eating Area | 3.65 m | 2.74 m | 3.65 m x 2.74 m |
| Ground Level | Recreational, Games Room | 4.85 m | 3.57 m | 4.85 m x 3.57 m |
Interested?
Contact us for more information
Joshua Thompson
Salesperson
242 King Street East #1
Oshawa, Ontario L1H 1C7
Jeff Rendall
Salesperson
242 King Street East #1
Oshawa, Ontario L1H 1C7
































