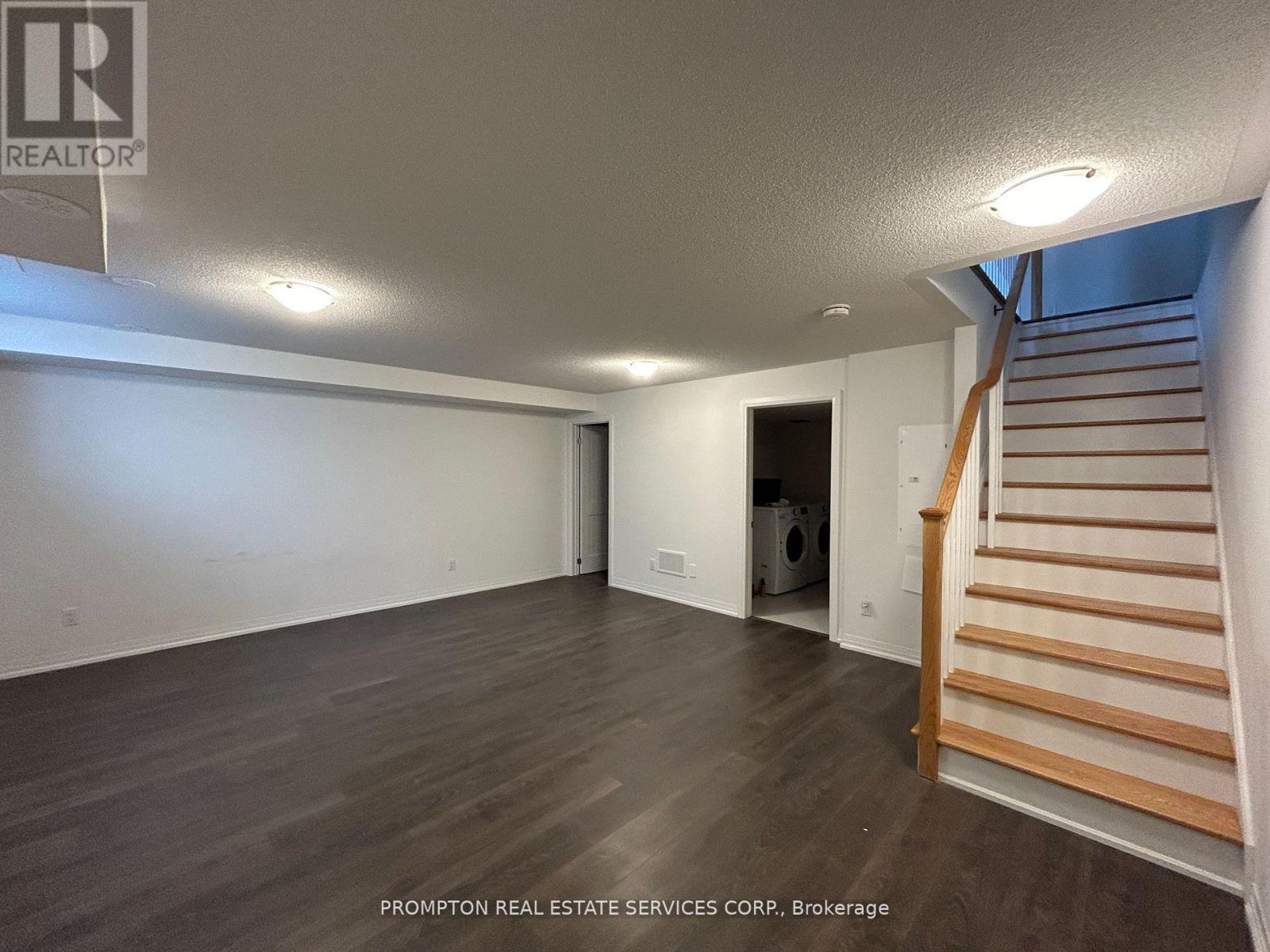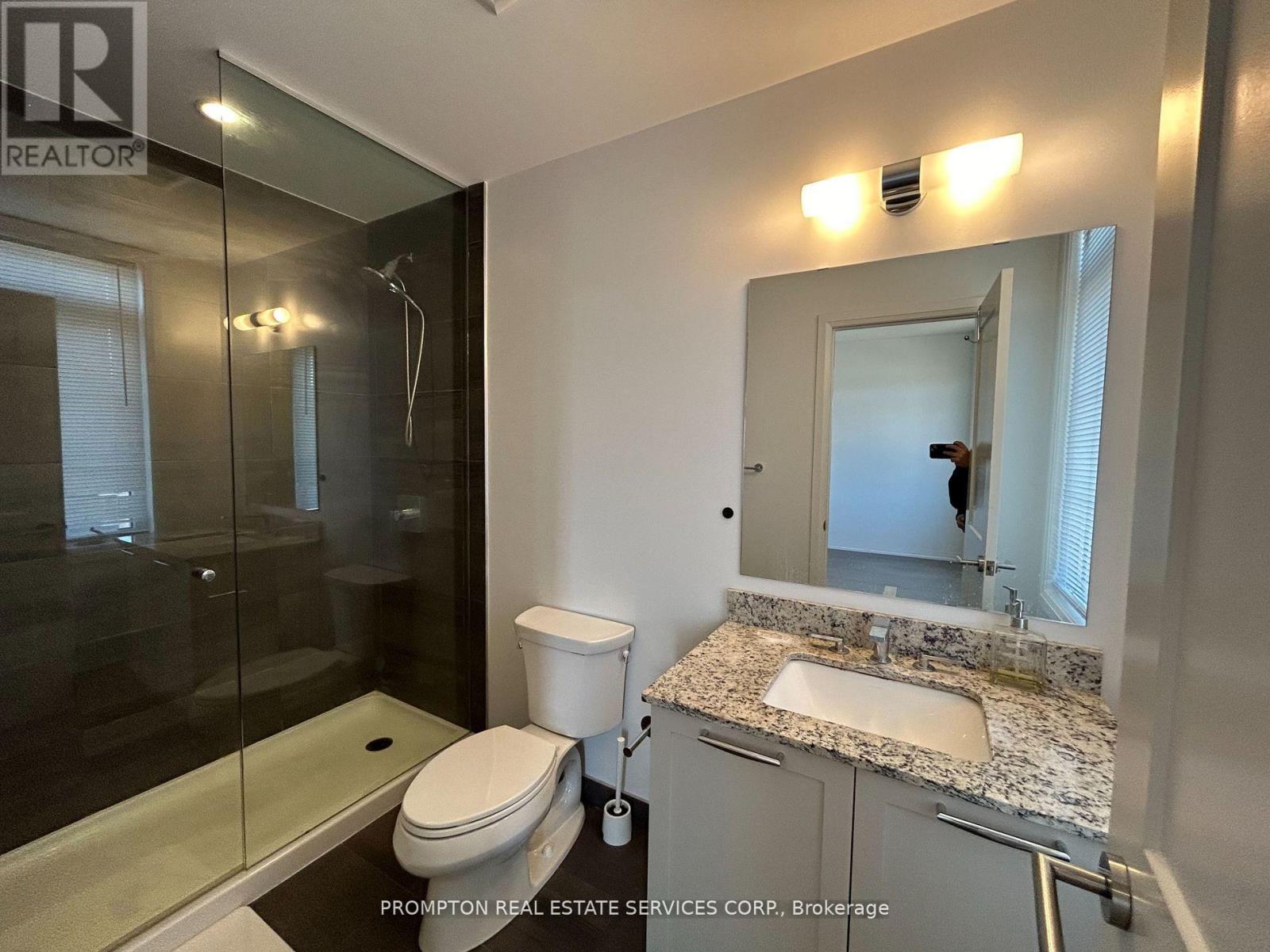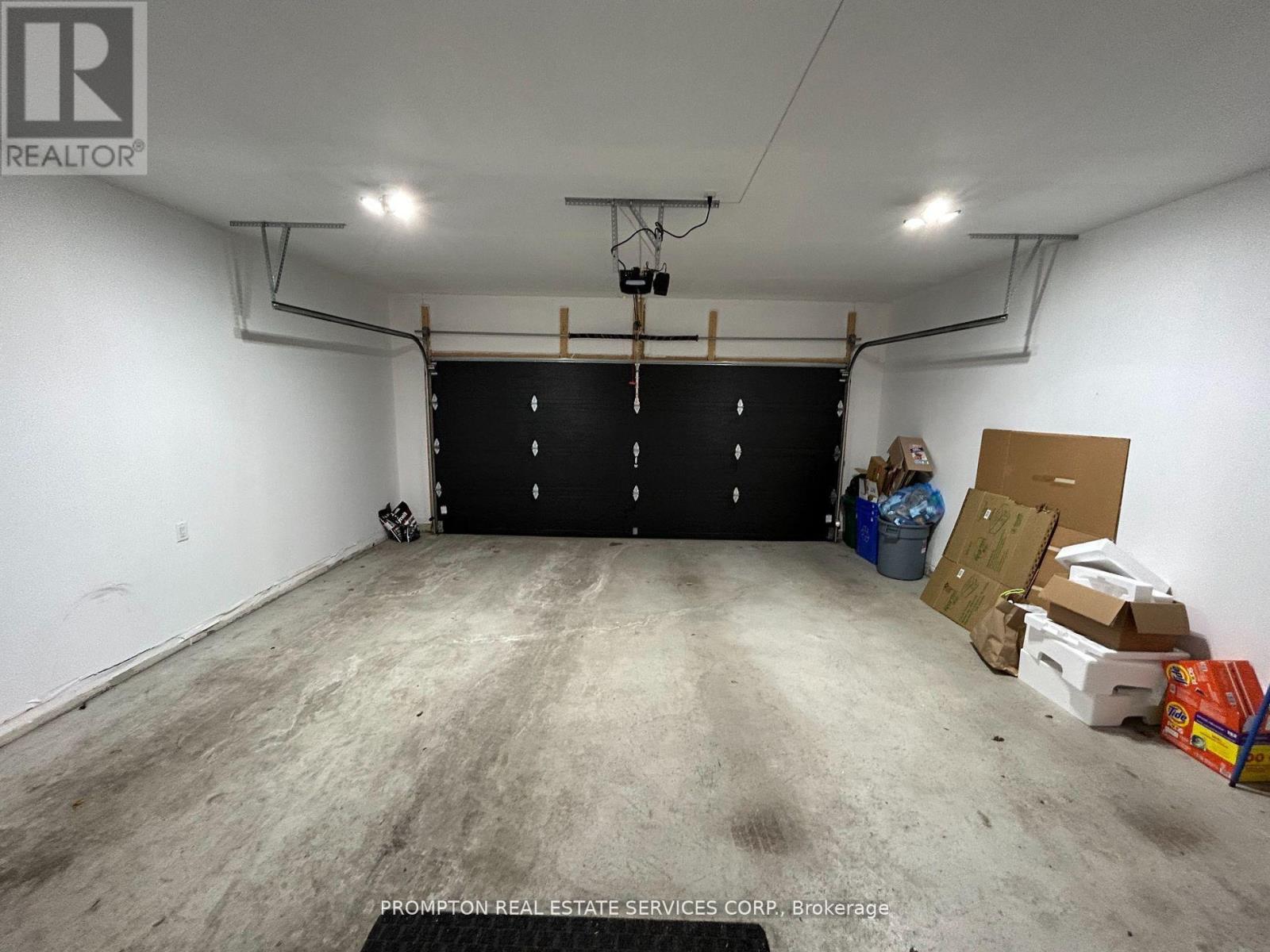82 Village Parkway Markham, Ontario L3R 4Z7
$4,500 Monthly
Welcome to Unionville Garden, This Bright & Spacious 2-Car Garage Town Home With Luxury Finished in Center Of Markham. Over 2700 Sf, 9 Ft Ceiling Throughout, Solid Hardwood Floor, Professionally Designed Gourmet Kitchen, Oversized Casement Windows, 3 Bedrooms & 5 Full Bathrooms & 1 Powder Room, Garages Plus Driveway Parks Up To 4 Cars, Close To Hwy7, Walking Distance To Whole Foods ,Restaurants, Banks, Rough River Park, Public Transit. Top Ranking Schools! Just Move-In & Enjoy! (id:61852)
Property Details
| MLS® Number | N12033553 |
| Property Type | Single Family |
| Neigbourhood | Unionville |
| Community Name | Unionville |
| AmenitiesNearBy | Park, Public Transit |
| CommunityFeatures | Community Centre |
| Features | Carpet Free |
| ParkingSpaceTotal | 4 |
Building
| BathroomTotal | 6 |
| BedroomsAboveGround | 3 |
| BedroomsBelowGround | 1 |
| BedroomsTotal | 4 |
| Age | 0 To 5 Years |
| Amenities | Fireplace(s) |
| Appliances | Cooktop, Dishwasher, Dryer, Garage Door Opener, Oven, Washer, Refrigerator |
| BasementDevelopment | Finished |
| BasementType | N/a (finished) |
| ConstructionStyleAttachment | Attached |
| CoolingType | Central Air Conditioning |
| ExteriorFinish | Stone, Stucco |
| FireplacePresent | Yes |
| FlooringType | Hardwood, Tile |
| FoundationType | Block |
| HalfBathTotal | 1 |
| HeatingFuel | Natural Gas |
| HeatingType | Forced Air |
| StoriesTotal | 3 |
| SizeInterior | 2499.9795 - 2999.975 Sqft |
| Type | Row / Townhouse |
| UtilityWater | Municipal Water |
Parking
| Attached Garage | |
| Garage |
Land
| Acreage | No |
| LandAmenities | Park, Public Transit |
| Sewer | Sanitary Sewer |
Rooms
| Level | Type | Length | Width | Dimensions |
|---|---|---|---|---|
| Second Level | Living Room | 6.7 m | 5.51 m | 6.7 m x 5.51 m |
| Second Level | Dining Room | 6.7 m | 5.51 m | 6.7 m x 5.51 m |
| Second Level | Kitchen | 2.47 m | 3.68 m | 2.47 m x 3.68 m |
| Second Level | Eating Area | 2.77 m | 3.68 m | 2.77 m x 3.68 m |
| Third Level | Primary Bedroom | 4.14 m | 3.32 m | 4.14 m x 3.32 m |
| Third Level | Bedroom 2 | 2.92 m | 3.38 m | 2.92 m x 3.38 m |
| Third Level | Bedroom 3 | 2.74 m | 3.05 m | 2.74 m x 3.05 m |
| Basement | Recreational, Games Room | 5.51 m | 4.69 m | 5.51 m x 4.69 m |
| Main Level | Family Room | 4.87 m | 3.53 m | 4.87 m x 3.53 m |
https://www.realtor.ca/real-estate/28056223/82-village-parkway-markham-unionville-unionville
Interested?
Contact us for more information
Victor Li
Salesperson
1 Singer Court
Toronto, Ontario M2K 1C5





















