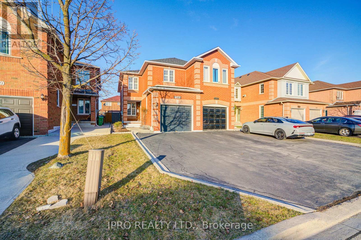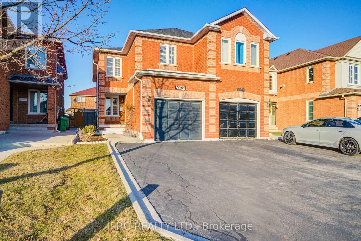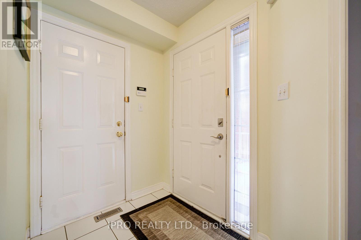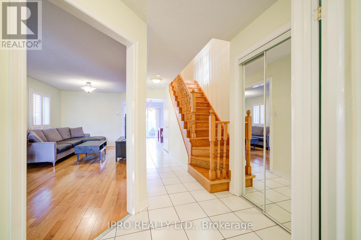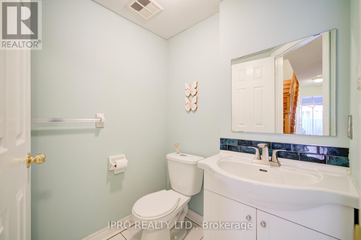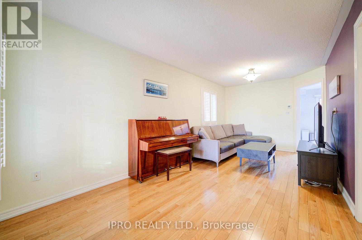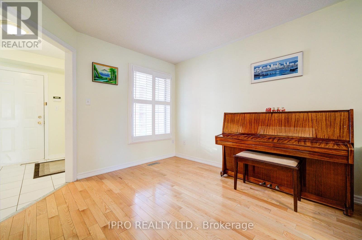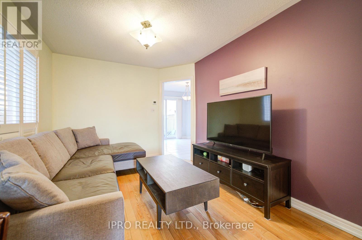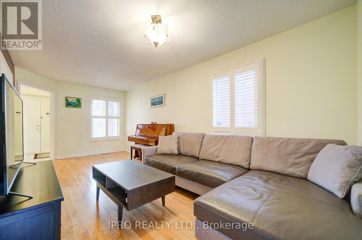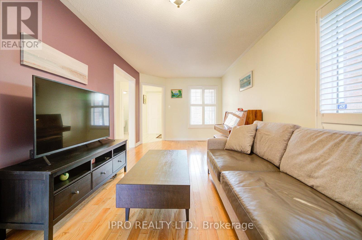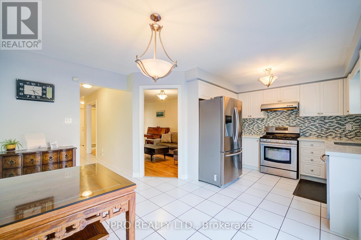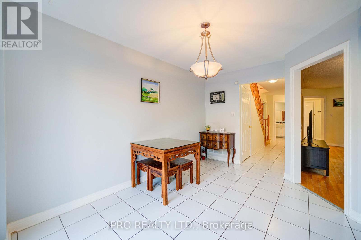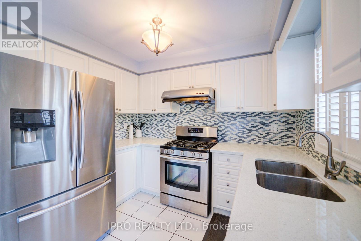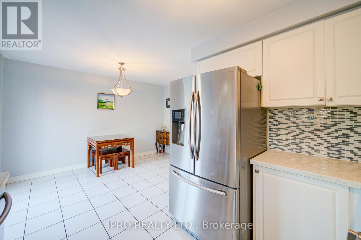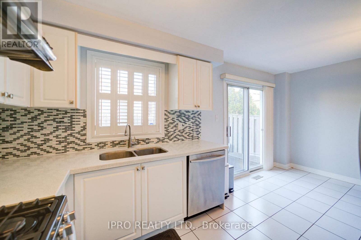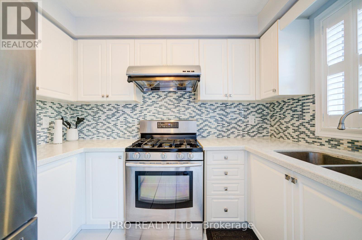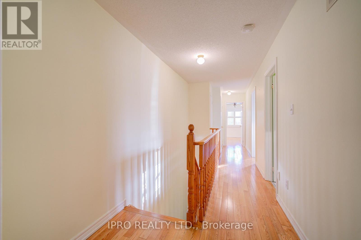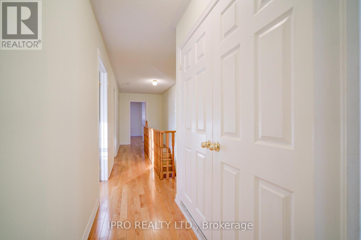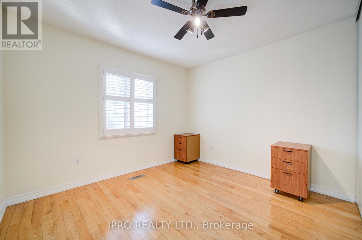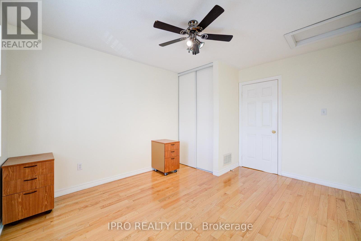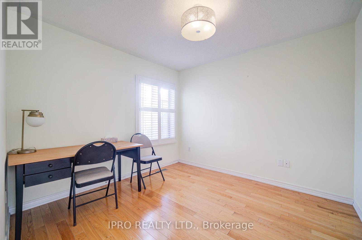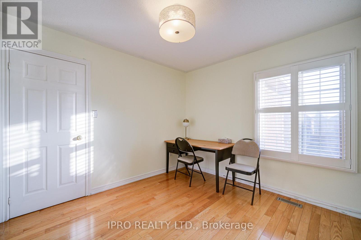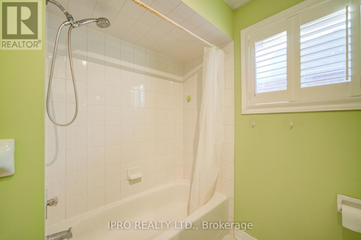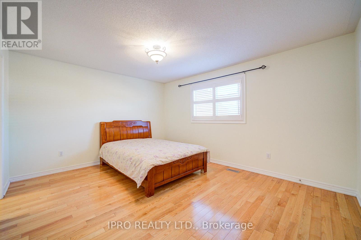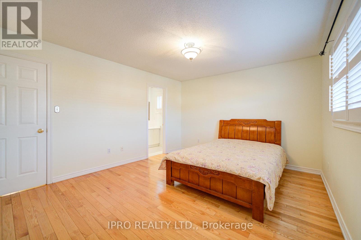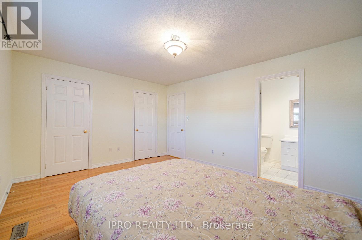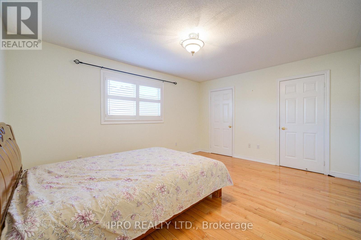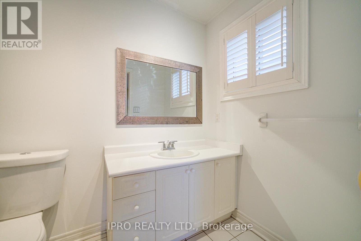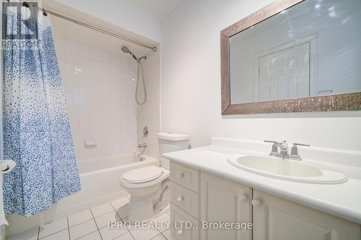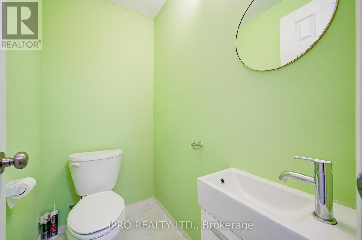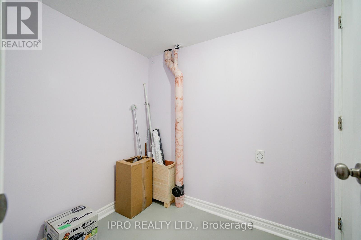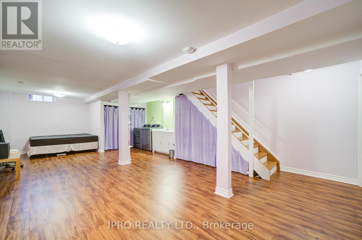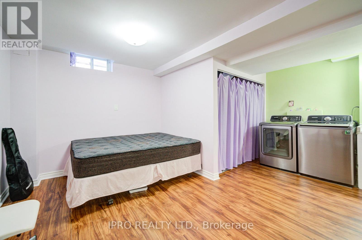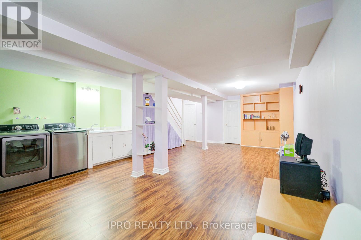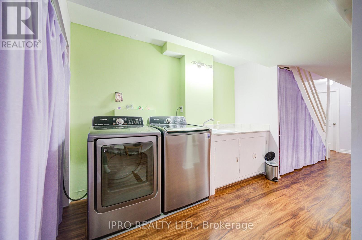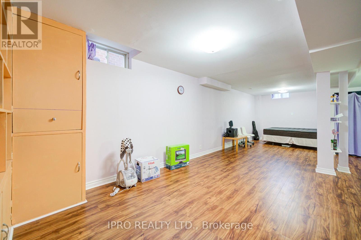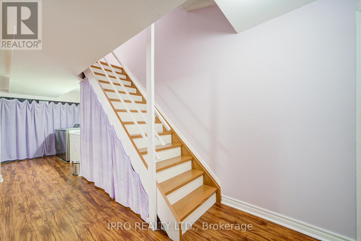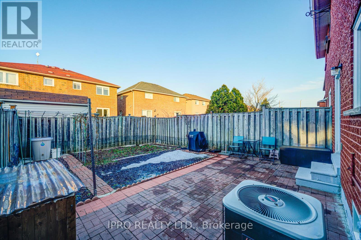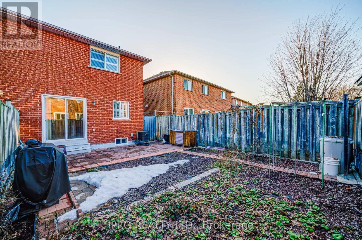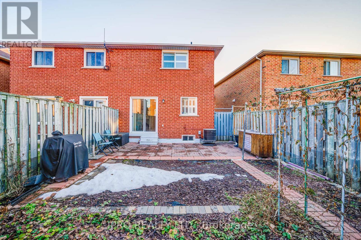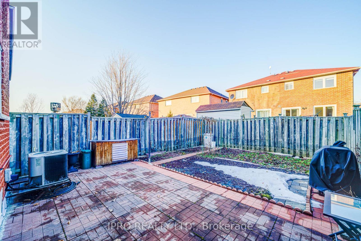7045 Graydon Court Mississauga, Ontario L5N 7H4
$1,028,000
This charming, well-cared-for home features a functional layout with a rare front-facing room that keeps you connected to the street view. Step into a welcoming foyer with direct garage access. The combined dining and family room offers flexible entertainment space, while the open-concept breakfast area flows seamlessly to the backyard through sliding double-layered doors. The upgraded kitchen is filled with natural light and boasts quartz counters, a mosaic backsplash, and top-of-the-line stainless steel appliances. Upstairs, generously sized bedrooms include a spacious master with his-and-her closets and a 4-piece ensuite, plus another 4-piece bathroom serving the second and third bedrooms. Additional highlights include central vac, California shutters, oak stairs, backyard gas hookup. and hardwood flooring throughout. No carpets!The second level has a rough-in for an additional laundry set. The large driveway accommodates four cars, with no walkway, and is located on a kid-safe court. Updated furnace(2019), Attic Insulation(2019), backyard interlocking(2018) (id:61852)
Property Details
| MLS® Number | W12031995 |
| Property Type | Single Family |
| Community Name | Lisgar |
| Features | Carpet Free |
| ParkingSpaceTotal | 5 |
Building
| BathroomTotal | 4 |
| BedroomsAboveGround | 3 |
| BedroomsBelowGround | 1 |
| BedroomsTotal | 4 |
| Appliances | Garage Door Opener Remote(s), Central Vacuum, Dishwasher, Dryer, Garage Door Opener, Stove, Washer, Refrigerator |
| BasementDevelopment | Finished |
| BasementType | N/a (finished) |
| ConstructionStyleAttachment | Semi-detached |
| CoolingType | Central Air Conditioning |
| ExteriorFinish | Brick |
| FlooringType | Hardwood, Ceramic, Vinyl |
| FoundationType | Unknown |
| HalfBathTotal | 2 |
| HeatingFuel | Natural Gas |
| HeatingType | Forced Air |
| StoriesTotal | 2 |
| Type | House |
| UtilityWater | Municipal Water |
Parking
| Attached Garage | |
| Garage |
Land
| Acreage | No |
| Sewer | Sanitary Sewer |
| SizeDepth | 109 Ft ,10 In |
| SizeFrontage | 22 Ft ,5 In |
| SizeIrregular | 22.47 X 109.91 Ft |
| SizeTotalText | 22.47 X 109.91 Ft |
Rooms
| Level | Type | Length | Width | Dimensions |
|---|---|---|---|---|
| Second Level | Primary Bedroom | 4.11 m | 3.35 m | 4.11 m x 3.35 m |
| Second Level | Bedroom 2 | 3.41 m | 2.74 m | 3.41 m x 2.74 m |
| Second Level | Bedroom 3 | 3 m | 2.74 m | 3 m x 2.74 m |
| Lower Level | Great Room | Measurements not available | ||
| Main Level | Living Room | 6.05 m | 3.04 m | 6.05 m x 3.04 m |
| Main Level | Dining Room | 6.06 m | 3.04 m | 6.06 m x 3.04 m |
| Main Level | Eating Area | 2.44 m | 3.67 m | 2.44 m x 3.67 m |
| Main Level | Kitchen | 2.71 m | 2.4 m | 2.71 m x 2.4 m |
https://www.realtor.ca/real-estate/28052366/7045-graydon-court-mississauga-lisgar-lisgar
Interested?
Contact us for more information
Sarah Gu
Salesperson
30 Eglinton Ave W. #c12
Mississauga, Ontario L5R 3E7
