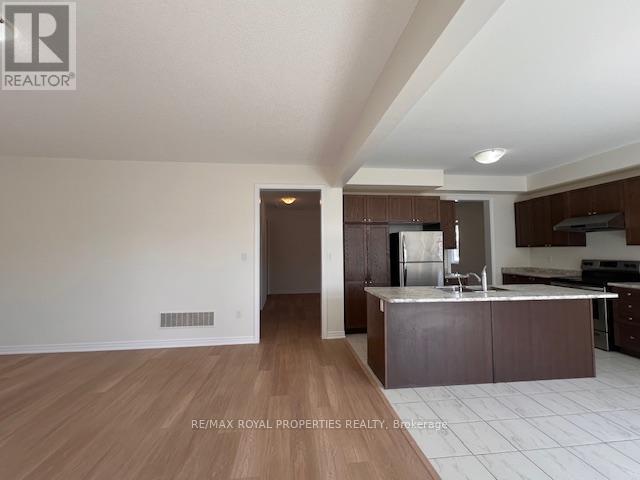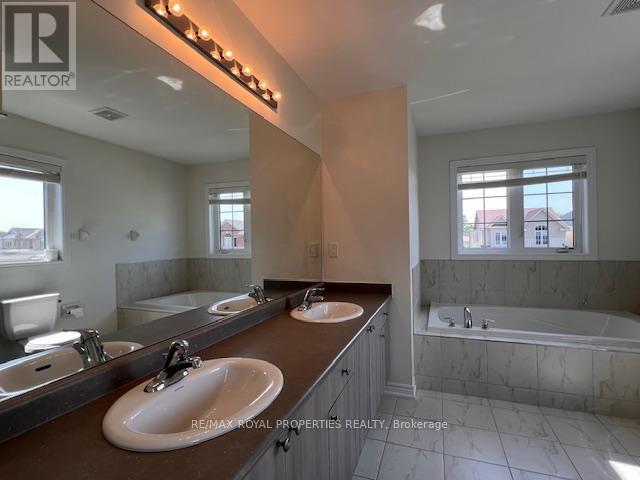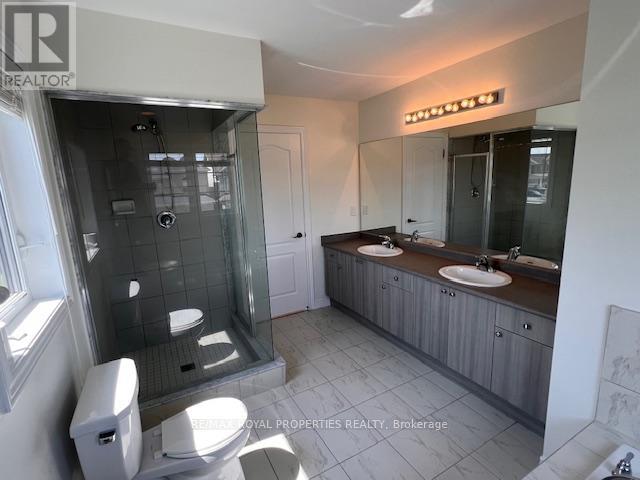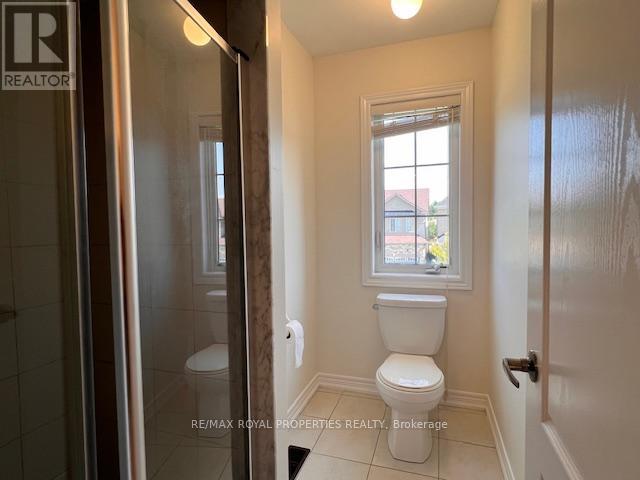31 Gold Park Gate Essa, Ontario L3W 0C2
$1,099,000
Absolutely Gorgeous 4 Br fully Renovated Detached Home! Huge Corner Lot! Freshly Painted! Brand New Flooring Throughout! Spacious Rooms. Large Eat-In Kitchen. Family Room Boasts A Gas Fireplace. Large Master With 5 Pc Ensuite. Each Bedroom Has Ensuite Bathroom. Office/Library Room On The Main Floor. This Home Is Conveniently Located Near Parks & Schools. Minutes Drive To All Amenities, Base Borden, Alliston and Barrie. (id:61852)
Property Details
| MLS® Number | N12031748 |
| Property Type | Single Family |
| Community Name | Angus |
| AmenitiesNearBy | Schools |
| CommunityFeatures | School Bus |
| Features | Carpet Free |
| ParkingSpaceTotal | 6 |
Building
| BathroomTotal | 4 |
| BedroomsAboveGround | 4 |
| BedroomsTotal | 4 |
| Age | 6 To 15 Years |
| Amenities | Fireplace(s) |
| Appliances | Water Heater, Water Meter, Dishwasher, Dryer, Stove, Washer, Refrigerator |
| BasementDevelopment | Unfinished |
| BasementType | Full (unfinished) |
| ConstructionStyleAttachment | Detached |
| CoolingType | Central Air Conditioning |
| ExteriorFinish | Brick, Stone |
| FireplacePresent | Yes |
| FireplaceTotal | 1 |
| FlooringType | Vinyl, Tile |
| FoundationType | Concrete, Poured Concrete |
| HalfBathTotal | 1 |
| HeatingFuel | Natural Gas |
| HeatingType | Forced Air |
| StoriesTotal | 2 |
| SizeInterior | 2999.975 - 3499.9705 Sqft |
| Type | House |
| UtilityWater | Municipal Water |
Parking
| Garage |
Land
| Acreage | No |
| LandAmenities | Schools |
| Sewer | Sanitary Sewer |
| SizeDepth | 127 Ft ,2 In |
| SizeFrontage | 61 Ft ,6 In |
| SizeIrregular | 61.5 X 127.2 Ft |
| SizeTotalText | 61.5 X 127.2 Ft |
Rooms
| Level | Type | Length | Width | Dimensions |
|---|---|---|---|---|
| Second Level | Primary Bedroom | 5.09 m | 5.33 m | 5.09 m x 5.33 m |
| Second Level | Bedroom 2 | 3.81 m | 4.57 m | 3.81 m x 4.57 m |
| Second Level | Bedroom 3 | 3.35 m | 3.66 m | 3.35 m x 3.66 m |
| Second Level | Bedroom 4 | 3.35 m | 3.66 m | 3.35 m x 3.66 m |
| Second Level | Loft | 3.27 m | 3.35 m | 3.27 m x 3.35 m |
| Main Level | Dining Room | 5.49 m | 3.96 m | 5.49 m x 3.96 m |
| Main Level | Library | 3.58 m | 3.05 m | 3.58 m x 3.05 m |
| Main Level | Great Room | 5.03 m | 5.18 m | 5.03 m x 5.18 m |
| Main Level | Kitchen | 4.02 m | 2.9 m | 4.02 m x 2.9 m |
| Main Level | Eating Area | 4.02 m | 3.05 m | 4.02 m x 3.05 m |
https://www.realtor.ca/real-estate/28051639/31-gold-park-gate-essa-angus-angus
Interested?
Contact us for more information
Thurairajah Ramesh
Salesperson
19 - 7595 Markham Road
Markham, Ontario L3S 0B6
Seyon Chandrakumar
Salesperson
19 - 7595 Markham Road
Markham, Ontario L3S 0B6











































