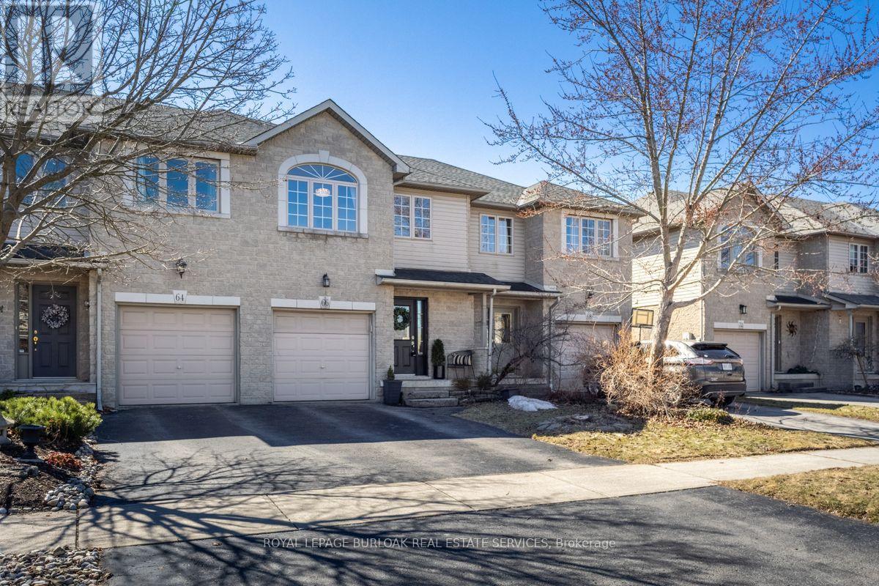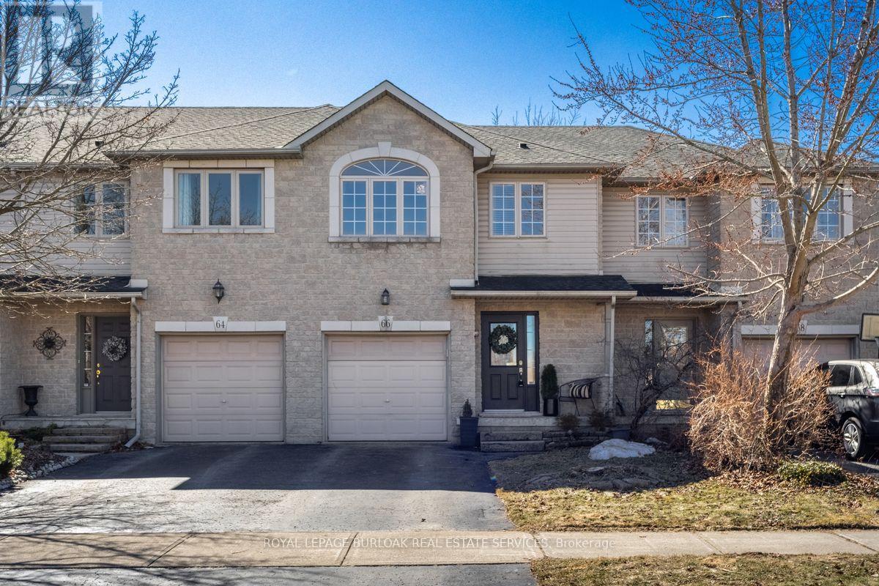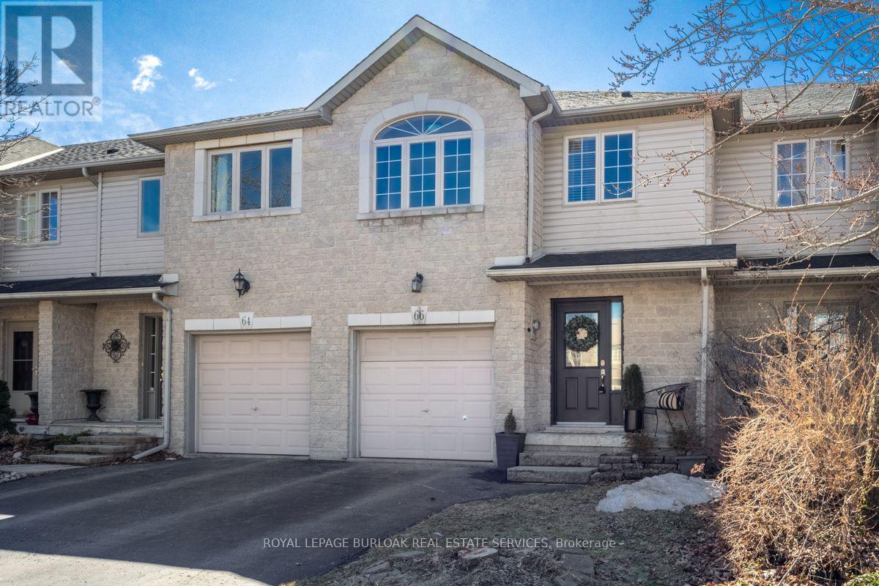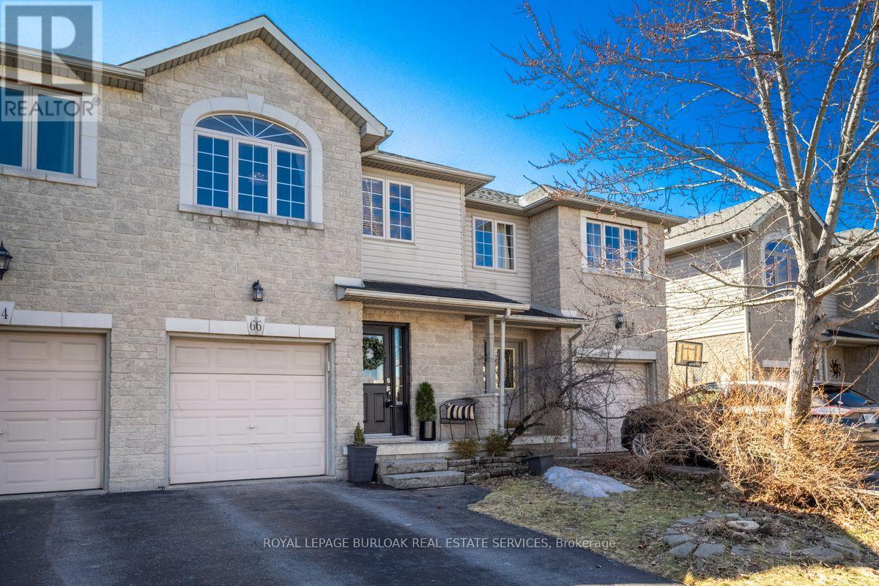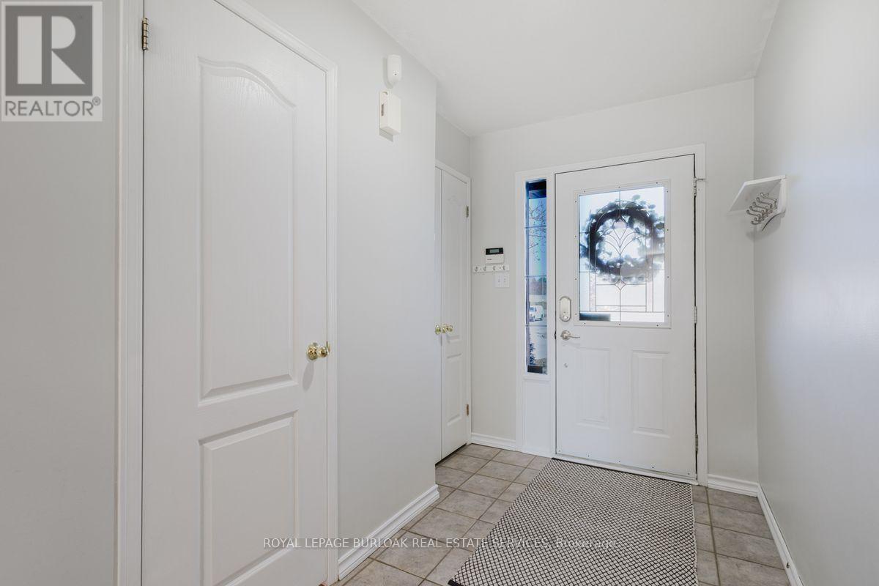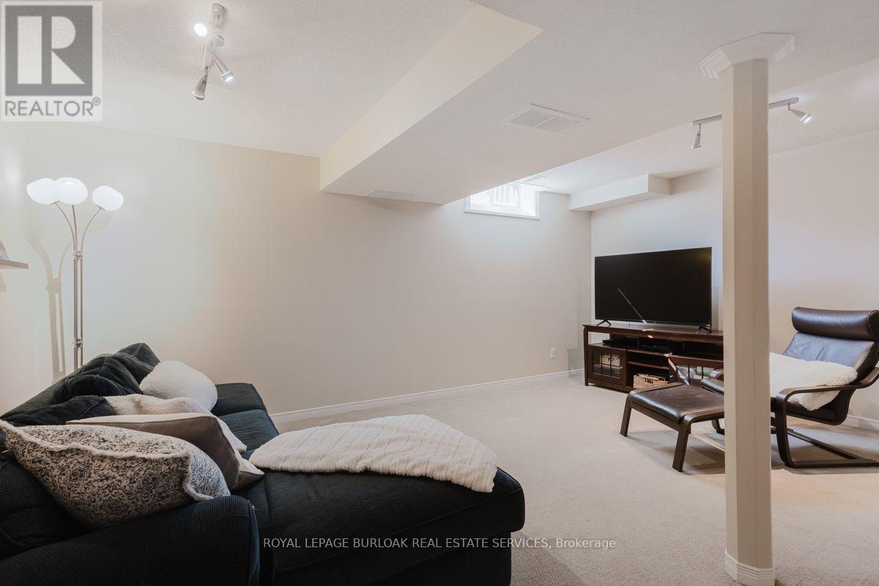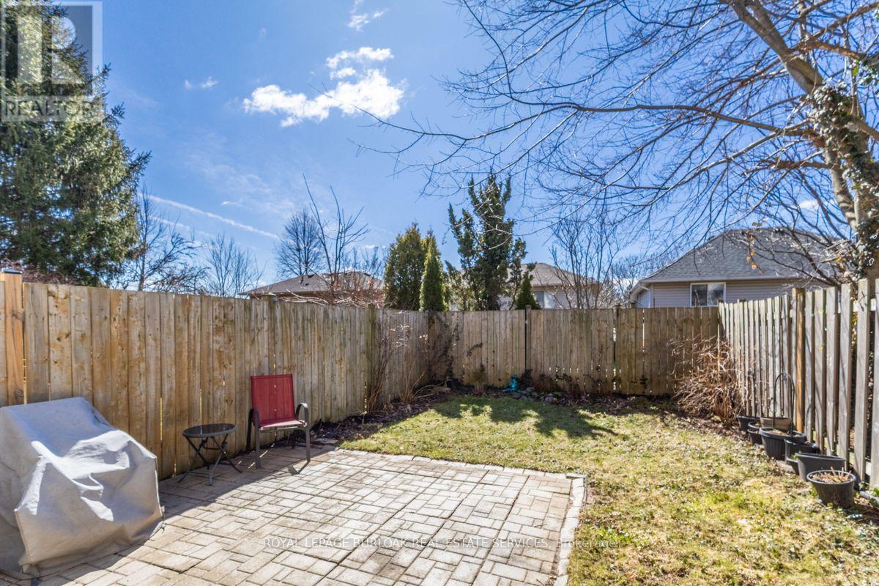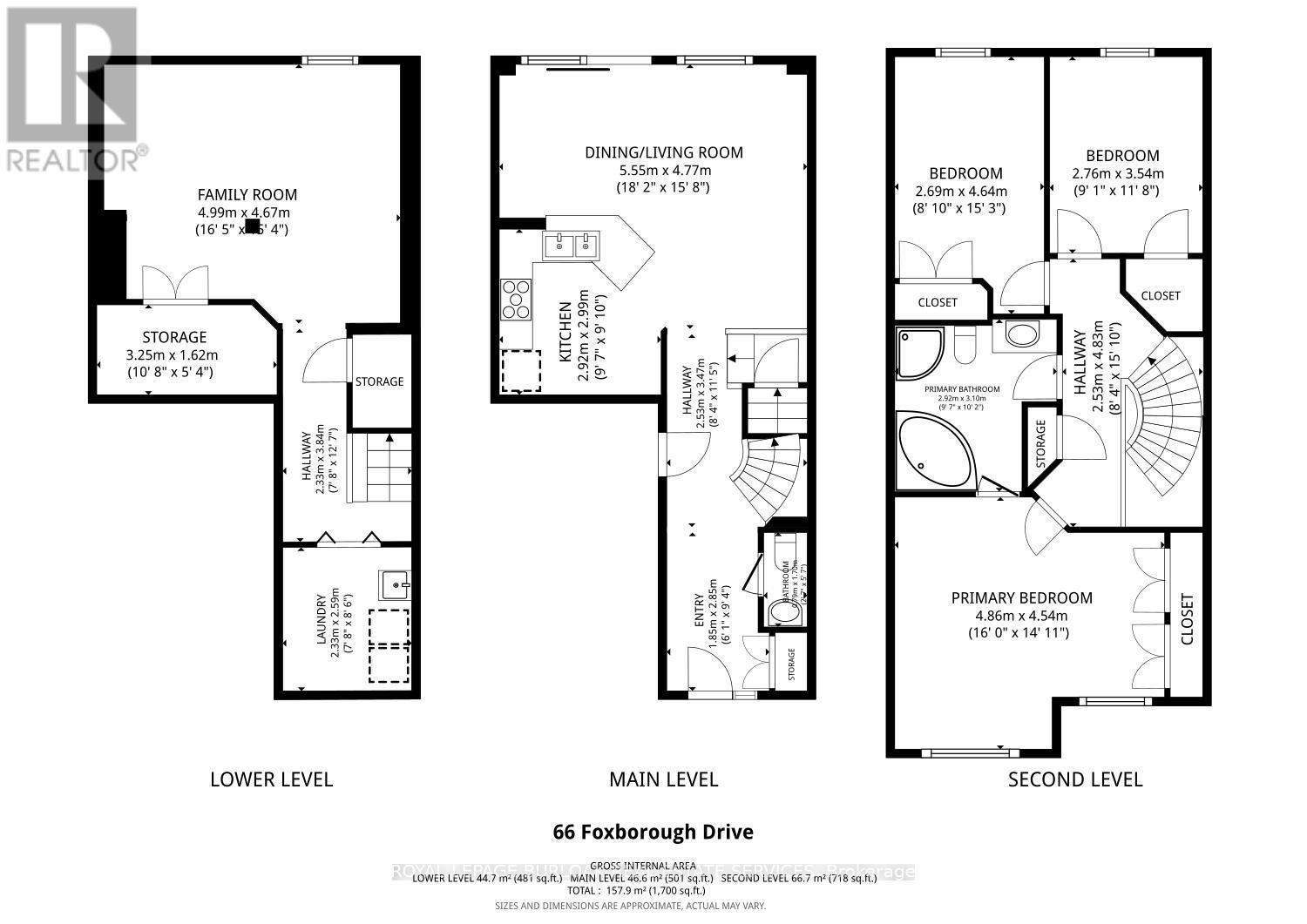66 Foxborough Drive Hamilton, Ontario L9G 4Y8
$749,900
3 bedroom freehold townhome in quiet mature area of Ancaster. Fully finished on all 3 levels. Open concept main floor with hardwoods and ceramics. Kitchen with stainless steel appliances(fridge, stove, built-in dishwasher and microwave) and eating bar. Patio doors to private fenced backyard, 2 piece bath and inside entry from garage. Bedroom level has neutral broadloom, 4 piece bath with soaker tub and separate shower. All bedrroms are good sized with ample closet space. Lower level has finished family room, laundry and furnace room. (id:61852)
Property Details
| MLS® Number | X12031556 |
| Property Type | Single Family |
| Community Name | Ancaster |
| Features | Level |
| ParkingSpaceTotal | 2 |
Building
| BathroomTotal | 2 |
| BedroomsAboveGround | 3 |
| BedroomsTotal | 3 |
| Appliances | Garage Door Opener Remote(s), Dishwasher, Dryer, Microwave, Range, Stove, Washer, Refrigerator |
| BasementDevelopment | Finished |
| BasementType | Full (finished) |
| ConstructionStyleAttachment | Attached |
| CoolingType | Central Air Conditioning |
| ExteriorFinish | Brick, Vinyl Siding |
| FoundationType | Poured Concrete |
| HalfBathTotal | 1 |
| HeatingFuel | Natural Gas |
| HeatingType | Forced Air |
| StoriesTotal | 2 |
| SizeInterior | 1100 - 1500 Sqft |
| Type | Row / Townhouse |
| UtilityWater | Municipal Water |
Parking
| Attached Garage | |
| Garage |
Land
| Acreage | No |
| Sewer | Sanitary Sewer |
| SizeDepth | 100 Ft ,1 In |
| SizeFrontage | 19 Ft ,8 In |
| SizeIrregular | 19.7 X 100.1 Ft |
| SizeTotalText | 19.7 X 100.1 Ft|under 1/2 Acre |
| ZoningDescription | Rm2-387 |
Rooms
| Level | Type | Length | Width | Dimensions |
|---|---|---|---|---|
| Second Level | Primary Bedroom | 4.86 m | 4.54 m | 4.86 m x 4.54 m |
| Second Level | Bedroom 2 | 2.69 m | 4.64 m | 2.69 m x 4.64 m |
| Second Level | Bedroom 3 | 2.76 m | 3.54 m | 2.76 m x 3.54 m |
| Basement | Family Room | 4.99 m | 4.67 m | 4.99 m x 4.67 m |
| Basement | Laundry Room | 7.8 m | 8.6 m | 7.8 m x 8.6 m |
| Basement | Utility Room | 8.25 m | 1.62 m | 8.25 m x 1.62 m |
| Main Level | Foyer | 1.85 m | 2.85 m | 1.85 m x 2.85 m |
| Main Level | Living Room | 5.55 m | 4.77 m | 5.55 m x 4.77 m |
| Main Level | Kitchen | 2.92 m | 2.99 m | 2.92 m x 2.99 m |
https://www.realtor.ca/real-estate/28051708/66-foxborough-drive-hamilton-ancaster-ancaster
Interested?
Contact us for more information
Sharon Montpetit
Salesperson
2025 Maria St #4a
Burlington, Ontario L7R 0G6
