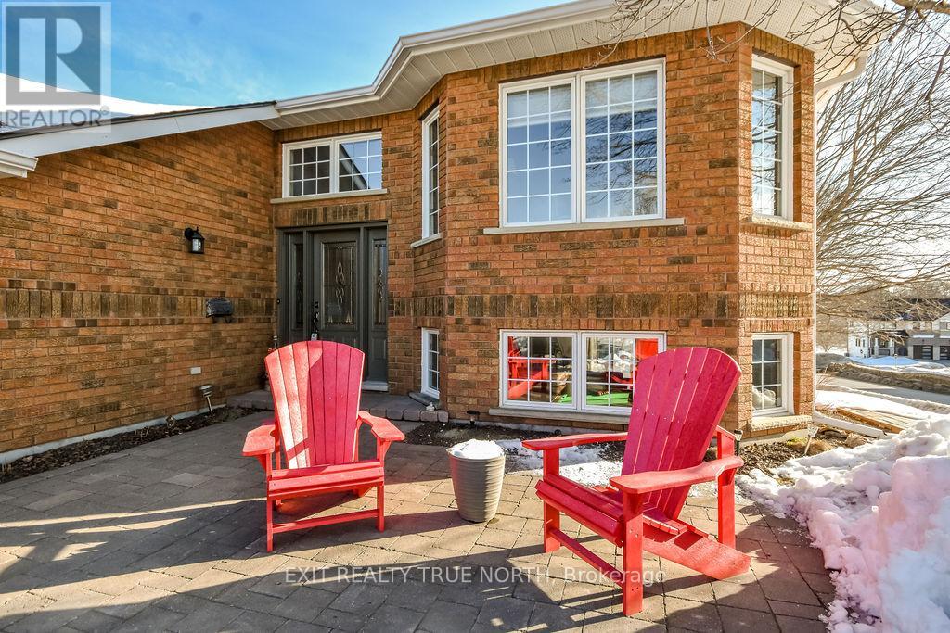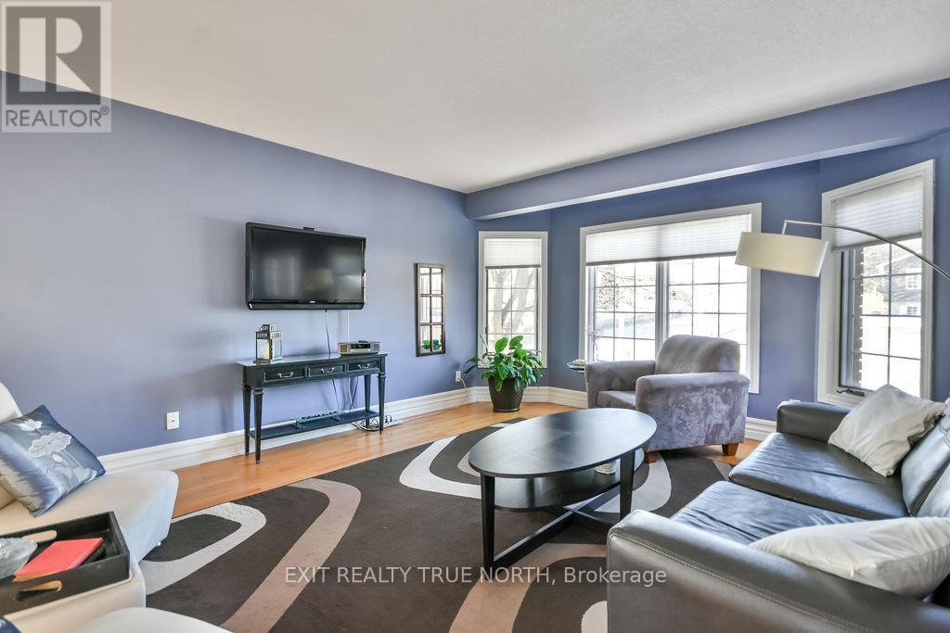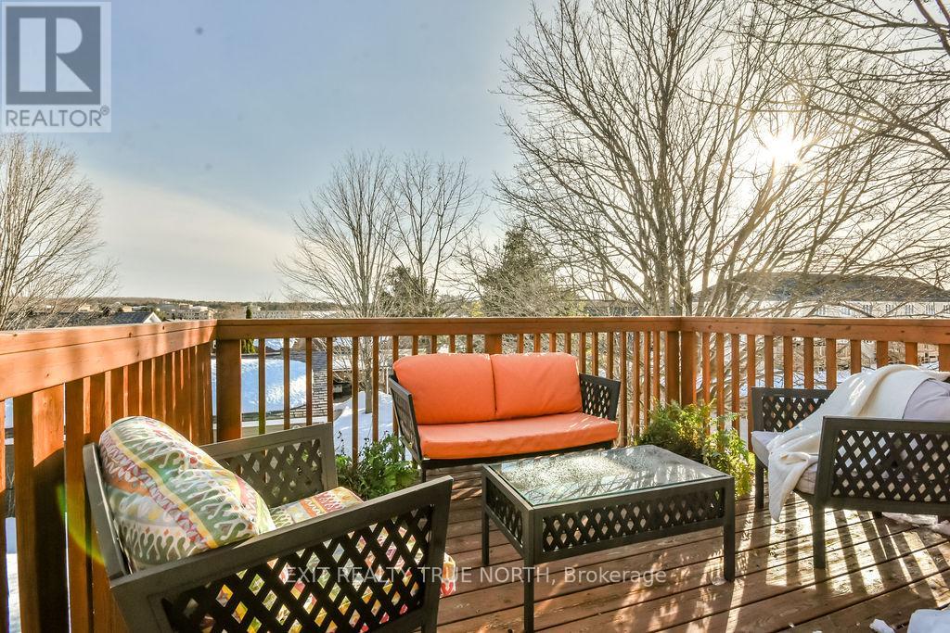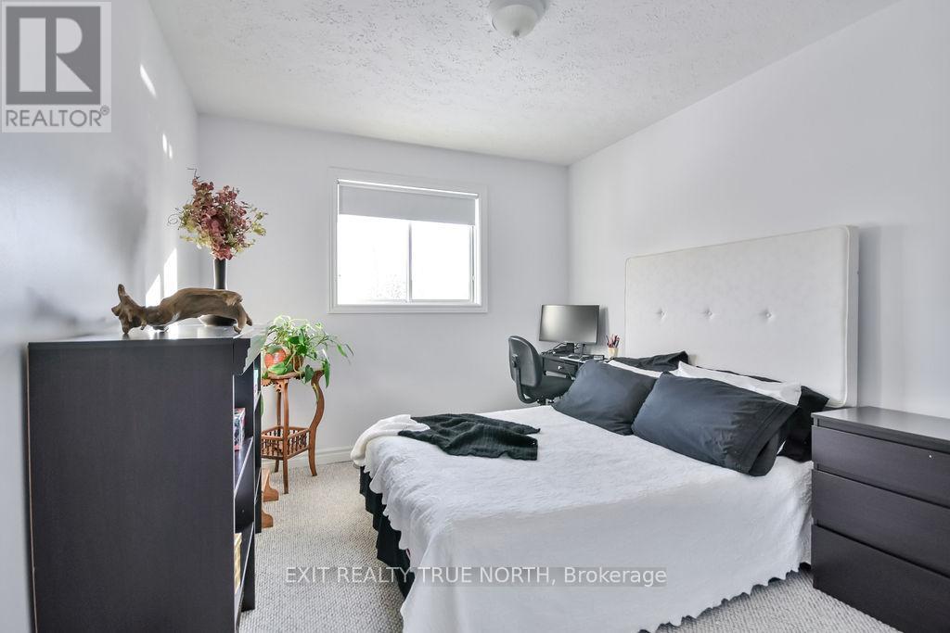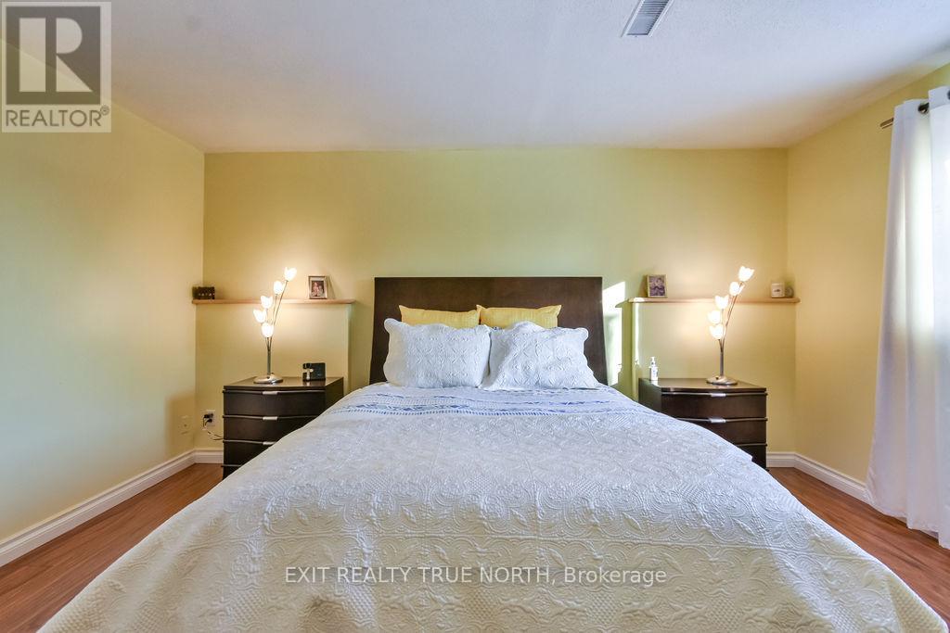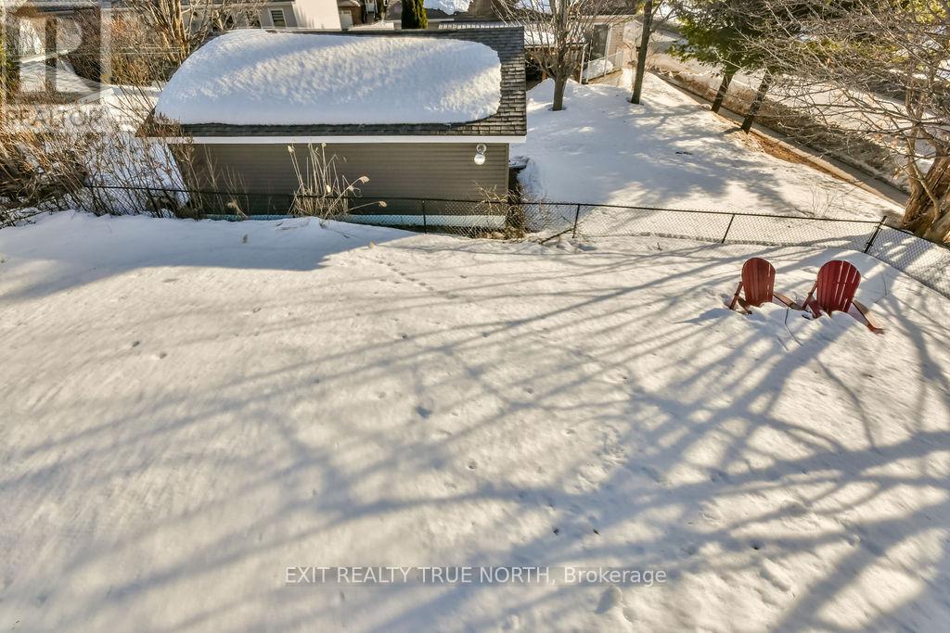27 Wright Court Penetanguishene, Ontario L9M 1K3
$749,950
Nestled in a quiet cul-de-sac, 27 Wright Court in Penetanguishene is a beautifully landscaped 4-bed, 3-bath home offering modern updates and unbeatable convenience. The renovated kitchen and bathrooms bring contemporary style, while the walk-out basement adds versatility to the living space. Enjoy outdoor living with a deck and patio at both the front and rear of the home, perfect for relaxation or entertaining. Located close to major employers, hospitals, and key community amenities, including parks and the local arena, this home also provides quick access to the highway for easy commuting. A perfect blend of comfort and accessibility awaits! (id:61852)
Property Details
| MLS® Number | S12031350 |
| Property Type | Single Family |
| Community Name | Penetanguishene |
| AmenitiesNearBy | Hospital, Marina, Public Transit, Schools |
| Features | Sloping |
| ParkingSpaceTotal | 6 |
| Structure | Patio(s), Deck |
Building
| BathroomTotal | 3 |
| BedroomsAboveGround | 2 |
| BedroomsBelowGround | 2 |
| BedroomsTotal | 4 |
| Amenities | Fireplace(s) |
| Appliances | Water Heater, Water Softener, Dishwasher, Dryer, Oven, Range, Washer, Window Coverings |
| ArchitecturalStyle | Raised Bungalow |
| BasementDevelopment | Finished |
| BasementType | Full (finished) |
| ConstructionStyleAttachment | Detached |
| CoolingType | Central Air Conditioning |
| ExteriorFinish | Brick |
| FireplacePresent | Yes |
| FireplaceTotal | 1 |
| FoundationType | Unknown |
| HeatingFuel | Natural Gas |
| HeatingType | Forced Air |
| StoriesTotal | 1 |
| SizeInterior | 1499.9875 - 1999.983 Sqft |
| Type | House |
| UtilityWater | Municipal Water |
Parking
| Attached Garage | |
| Garage | |
| Inside Entry |
Land
| Acreage | No |
| LandAmenities | Hospital, Marina, Public Transit, Schools |
| LandscapeFeatures | Lawn Sprinkler, Landscaped |
| Sewer | Sanitary Sewer |
| SizeFrontage | 82 Ft ,2 In |
| SizeIrregular | 82.2 Ft |
| SizeTotalText | 82.2 Ft |
| ZoningDescription | R2-10 |
Rooms
| Level | Type | Length | Width | Dimensions |
|---|---|---|---|---|
| Basement | Recreational, Games Room | 9.63 m | 10.97 m | 9.63 m x 10.97 m |
| Basement | Bedroom | 3.71 m | 4.37 m | 3.71 m x 4.37 m |
| Basement | Bedroom | 3.02 m | 4.37 m | 3.02 m x 4.37 m |
| Basement | Laundry Room | 3.58 m | 4.37 m | 3.58 m x 4.37 m |
| Main Level | Living Room | 5.44 m | 4.01 m | 5.44 m x 4.01 m |
| Main Level | Dining Room | 2.67 m | 4.11 m | 2.67 m x 4.11 m |
| Main Level | Kitchen | 4.22 m | 6.05 m | 4.22 m x 6.05 m |
| Main Level | Primary Bedroom | 5.13 m | 3.58 m | 5.13 m x 3.58 m |
| Main Level | Bedroom | 4.09 m | 2.92 m | 4.09 m x 2.92 m |
https://www.realtor.ca/real-estate/28051057/27-wright-court-penetanguishene-penetanguishene
Interested?
Contact us for more information
Chris Messecar
Salesperson
1004b Carson Road Suite 5
Springwater, Ontario L9X 0T1
Nicole Gordon
Broker
1004b Carson Road Suite 5
Springwater, Ontario L9X 0T1


