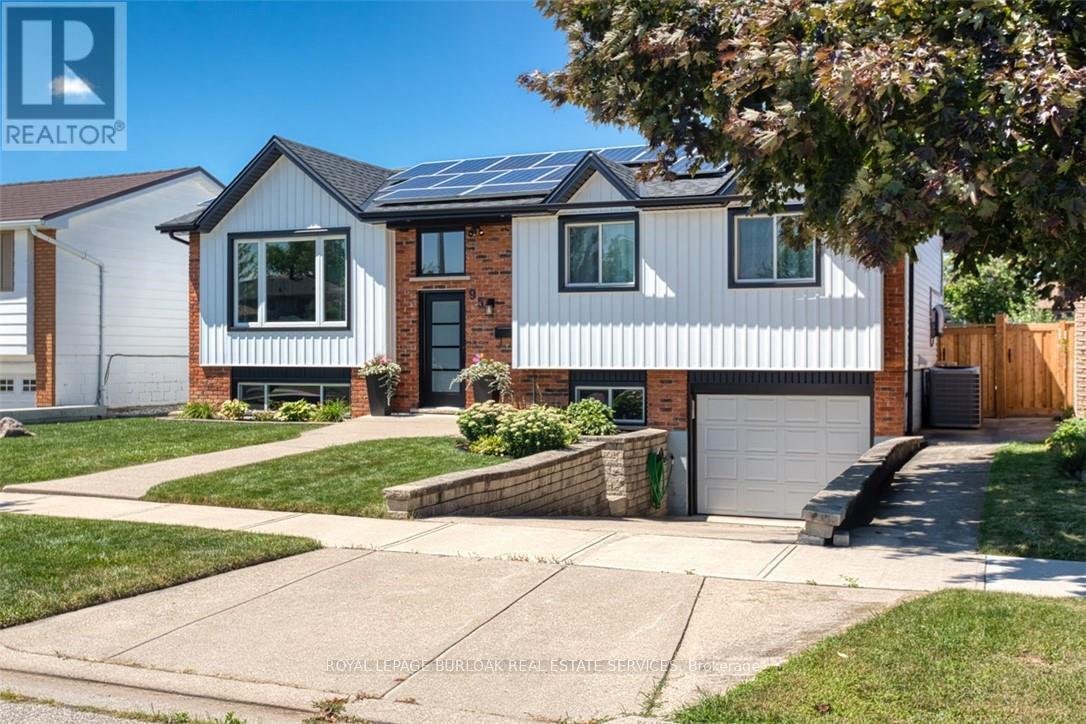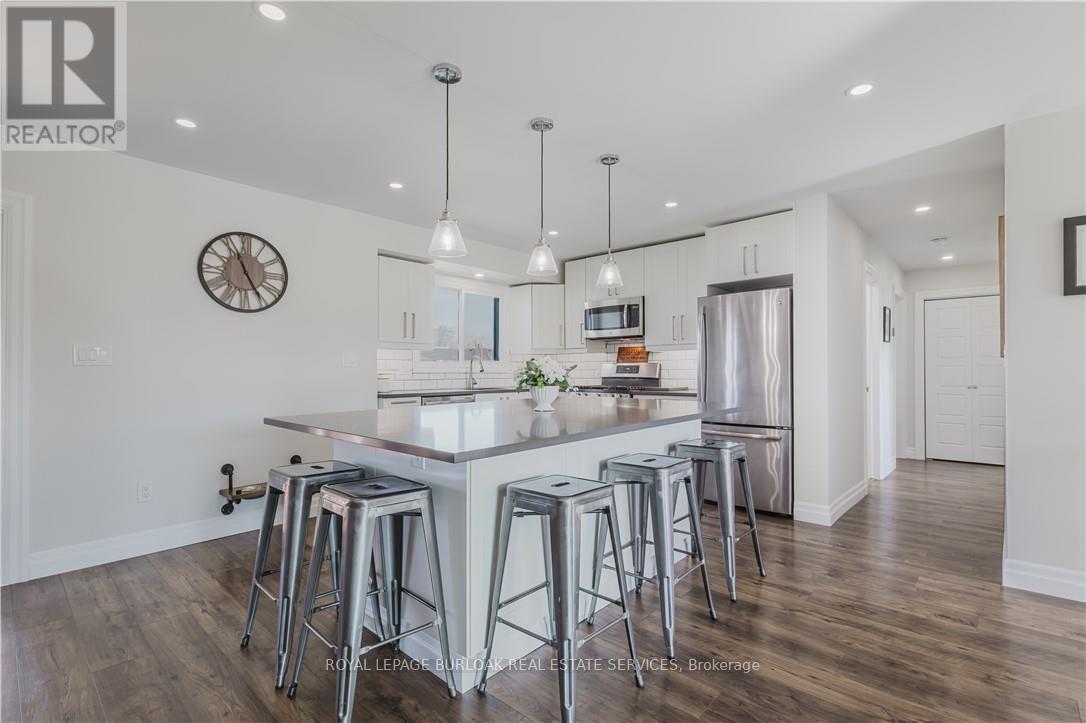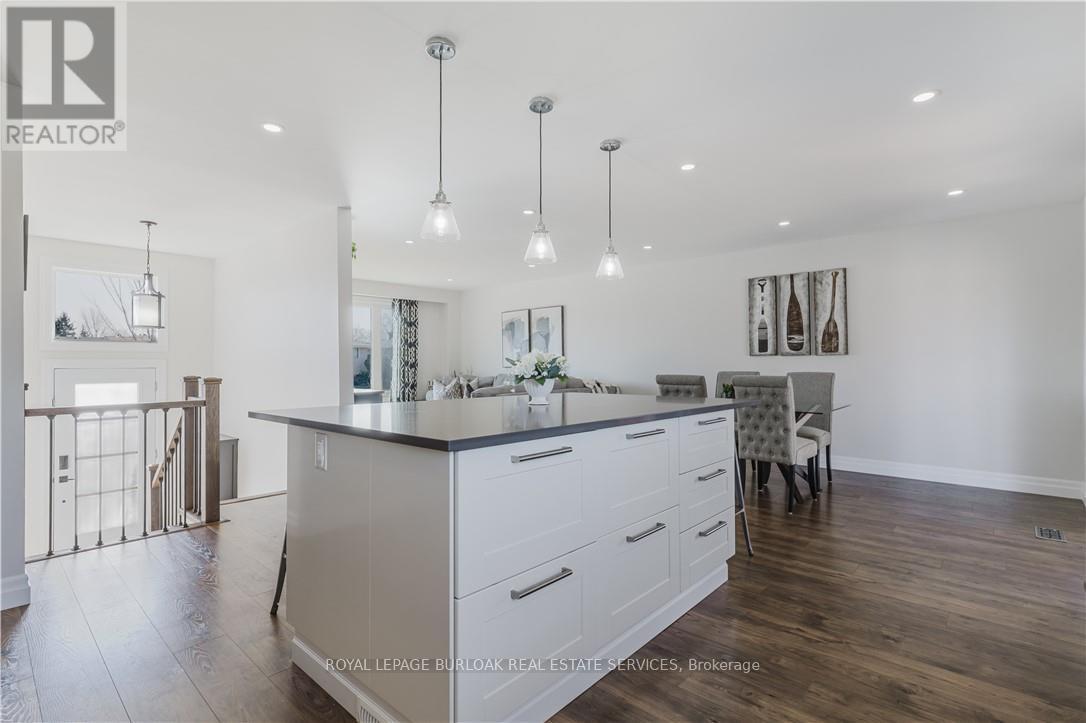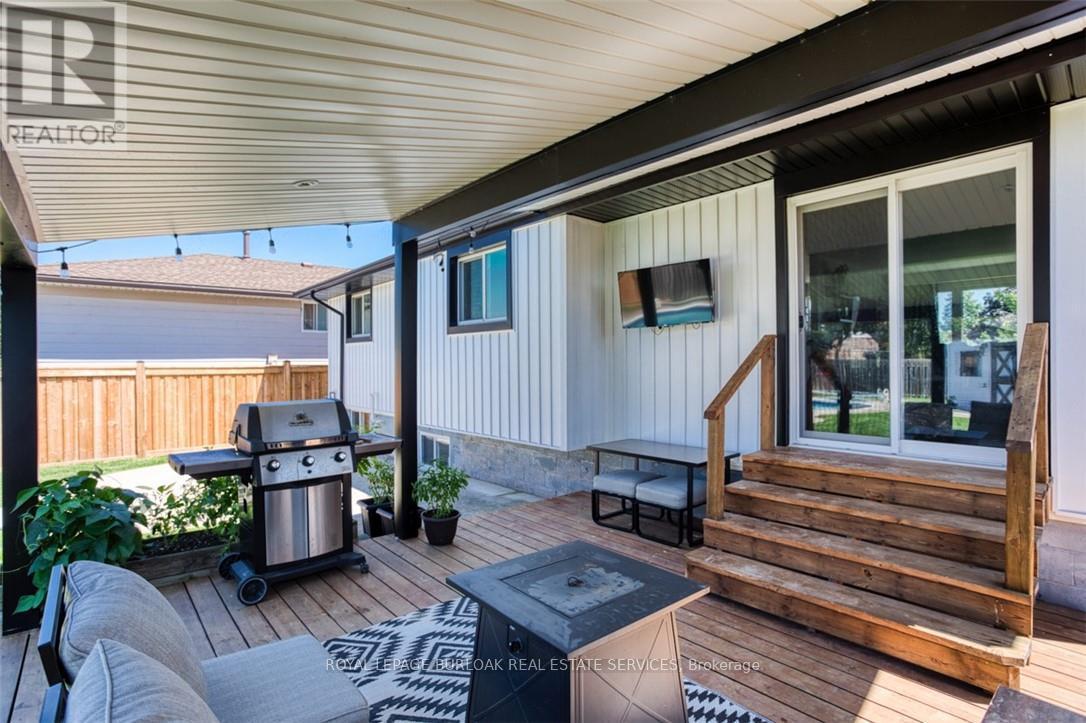95 Eastbury Drive Hamilton, Ontario L8E 3G4
$899,900
Out with the old,in with the NEW! This turn key detached raised bungalow is located in the sought after Eastdale neighborhood! Completely renovated inside and out - finished top to bottom in recent years with all the most desirable finishes! Open concept living/ dining with oversized windows allowing natural light to flow throughout, eat in kitchen with quartz counters, SS appliances and a sprawling kitchen island for family and friends to gather around. 3 generous sized bedrooms with ample closets space and storage, 4 piece bathroom featuring shiplap and a sleek suspended vanity! Lower level features beautiful large above grade windows in every room, cozy family room, 4th bedroom, 3 piece bath with walk in shower, and the dreamiest of laundry rooms! Inside entry to garage which features built in shelving and garage heater. Step outside to your private backyard, where a covered porch provides the perfect setting for entertaining while overlooking your in-ground pool. So many updates inside and out; all you need to do is move in and enjoy this next chapter in your life! (id:61852)
Property Details
| MLS® Number | X12031362 |
| Property Type | Single Family |
| Community Name | Stoney Creek |
| AmenitiesNearBy | Place Of Worship, Public Transit, Schools |
| EquipmentType | Water Heater |
| ParkingSpaceTotal | 2 |
| PoolType | Inground Pool |
| RentalEquipmentType | Water Heater |
| Structure | Deck, Shed |
Building
| BathroomTotal | 2 |
| BedroomsAboveGround | 3 |
| BedroomsBelowGround | 1 |
| BedroomsTotal | 4 |
| Age | 51 To 99 Years |
| Appliances | Garage Door Opener Remote(s), Water Heater, Dishwasher, Dryer, Garage Door Opener, Microwave, Stove, Washer, Window Coverings, Refrigerator |
| ArchitecturalStyle | Raised Bungalow |
| BasementDevelopment | Finished |
| BasementType | Full (finished) |
| ConstructionStyleAttachment | Detached |
| CoolingType | Central Air Conditioning |
| ExteriorFinish | Brick, Vinyl Siding |
| FlooringType | Tile |
| FoundationType | Block |
| HeatingFuel | Natural Gas |
| HeatingType | Forced Air |
| StoriesTotal | 1 |
| SizeInterior | 1100 - 1500 Sqft |
| Type | House |
| UtilityWater | Municipal Water |
Parking
| Attached Garage | |
| Garage |
Land
| Acreage | No |
| FenceType | Fully Fenced, Fenced Yard |
| LandAmenities | Place Of Worship, Public Transit, Schools |
| Sewer | Sanitary Sewer |
| SizeDepth | 122 Ft |
| SizeFrontage | 50 Ft ,2 In |
| SizeIrregular | 50.2 X 122 Ft |
| SizeTotalText | 50.2 X 122 Ft |
| SurfaceWater | Lake/pond |
Rooms
| Level | Type | Length | Width | Dimensions |
|---|---|---|---|---|
| Lower Level | Bathroom | Measurements not available | ||
| Lower Level | Laundry Room | 2.8 m | 3.58 m | 2.8 m x 3.58 m |
| Lower Level | Utility Room | Measurements not available | ||
| Lower Level | Family Room | 6.07 m | 3.93 m | 6.07 m x 3.93 m |
| Lower Level | Bedroom 4 | 3.76 m | 3.83 m | 3.76 m x 3.83 m |
| Main Level | Kitchen | 7.41 m | 3.57 m | 7.41 m x 3.57 m |
| Main Level | Living Room | 4.06 m | 3.67 m | 4.06 m x 3.67 m |
| Main Level | Dining Room | 4.06 m | 1.55 m | 4.06 m x 1.55 m |
| Main Level | Primary Bedroom | 3.51 m | 3.84 m | 3.51 m x 3.84 m |
| Main Level | Bathroom | Measurements not available | ||
| Main Level | Bedroom 2 | 3 m | 4.25 m | 3 m x 4.25 m |
| Main Level | Bedroom 3 | 3.2 m | 2.86 m | 3.2 m x 2.86 m |
| Ground Level | Foyer | Measurements not available |
https://www.realtor.ca/real-estate/28051134/95-eastbury-drive-hamilton-stoney-creek-stoney-creek
Interested?
Contact us for more information
Kristen Desrochers
Salesperson


































