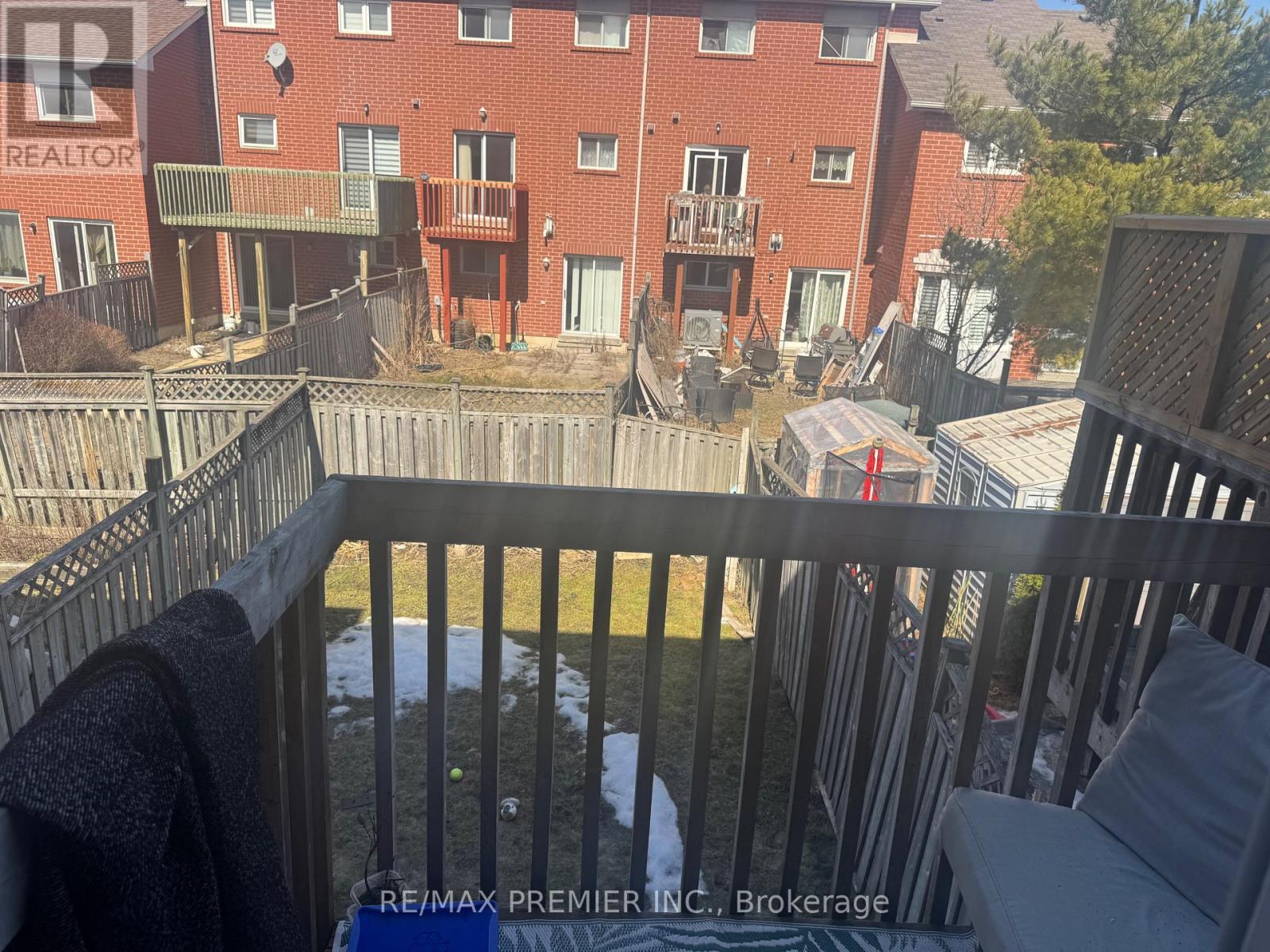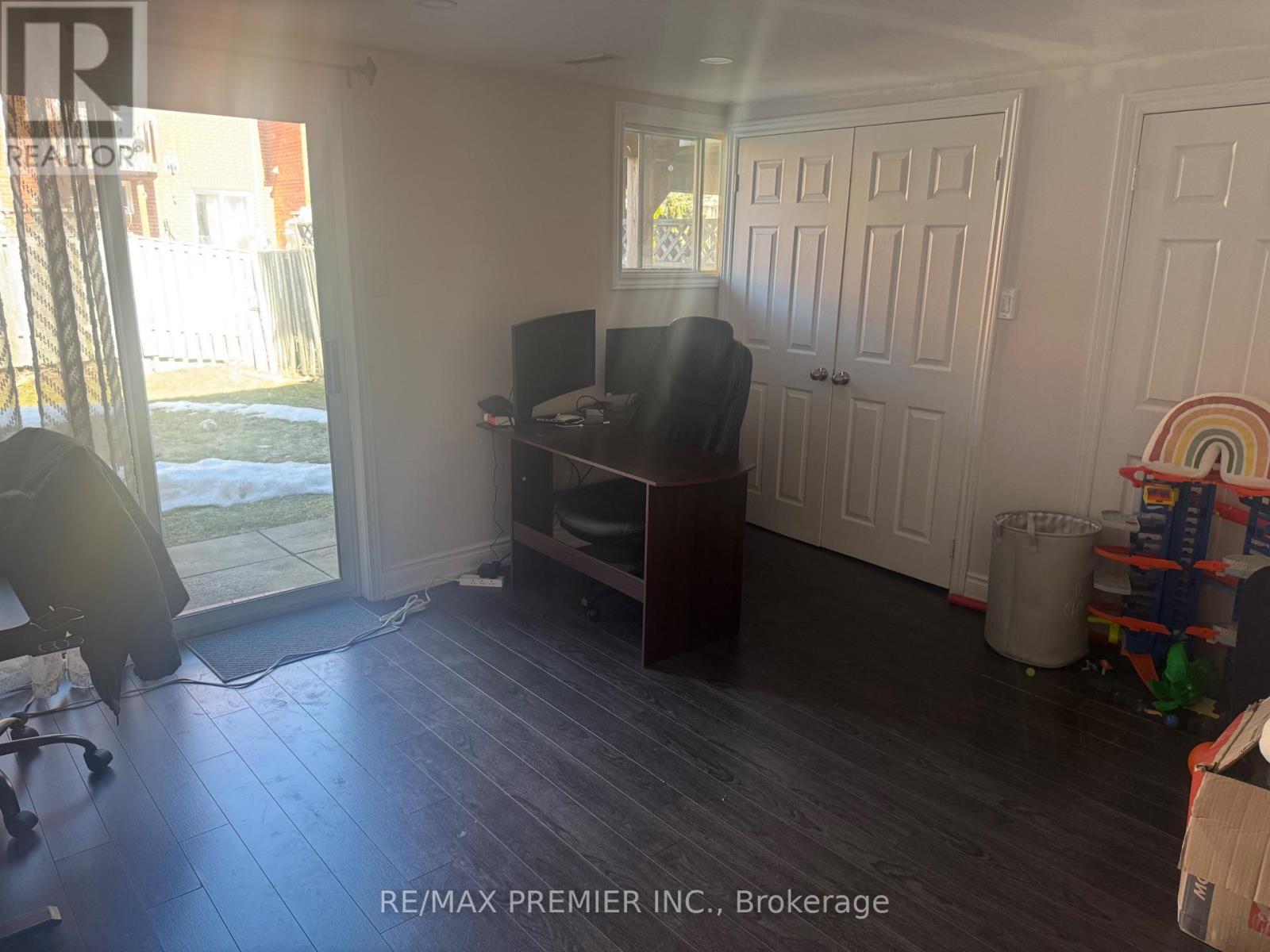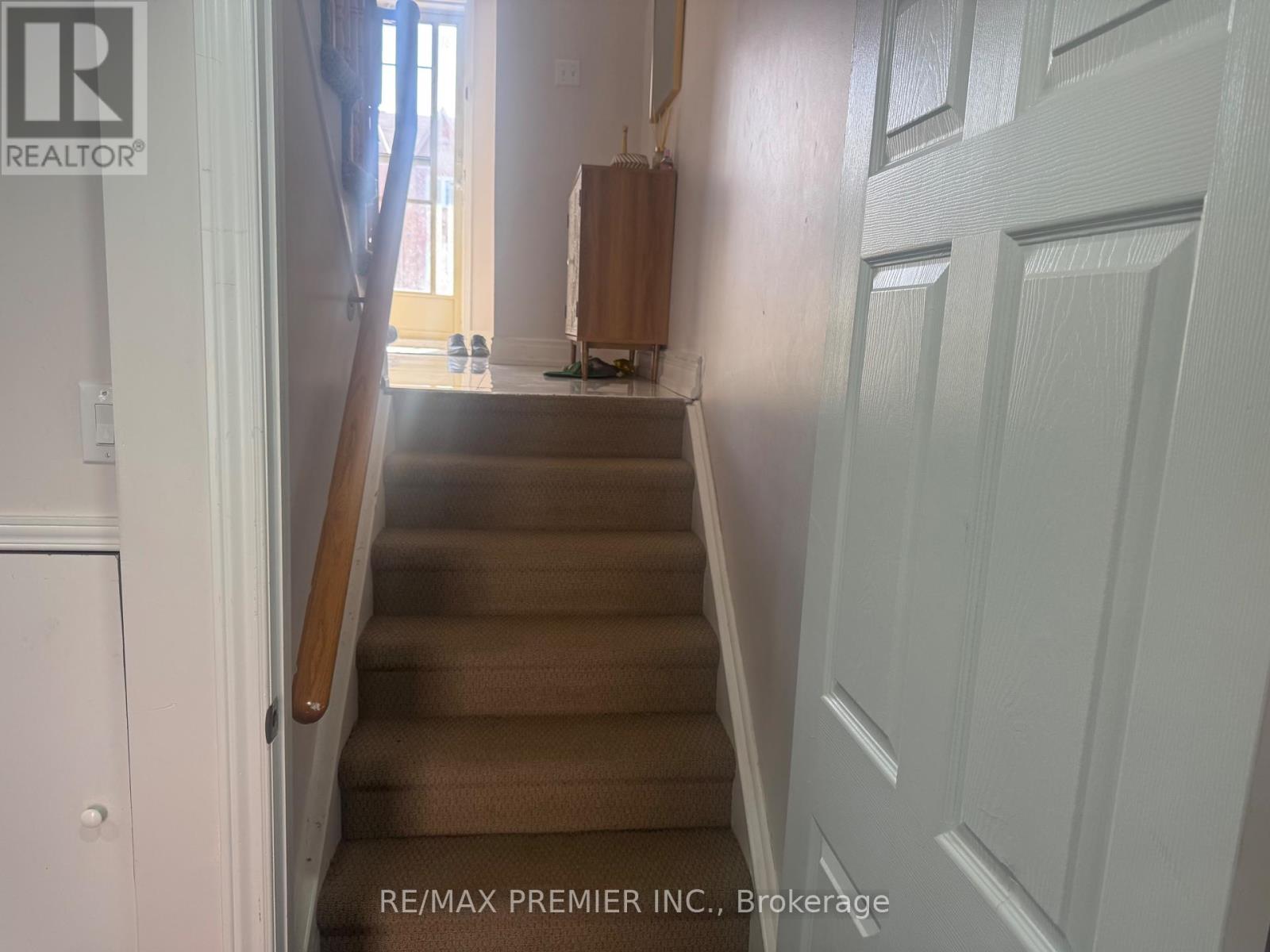229 Kelso Crescent Vaughan, Ontario L6A 2E1
$3,500 Monthly
Location Location Location 3 Bedroom Town Home In Highly Desirable Area. Open Concept Fully renovated from top to bottom. Main intersection is Jane/Major Mackenzie. Walking Distance To Vaughans Cortellucci Hospital, Shopping Centre, Bus Stop, steps to Canada's Wonderland, School And Close To 400 Highway. (id:61852)
Property Details
| MLS® Number | N12030939 |
| Property Type | Single Family |
| Community Name | Maple |
| AmenitiesNearBy | Hospital, Park, Place Of Worship, Public Transit, Schools |
| Features | Carpet Free |
| ParkingSpaceTotal | 3 |
Building
| BathroomTotal | 3 |
| BedroomsAboveGround | 3 |
| BedroomsTotal | 3 |
| BasementDevelopment | Finished |
| BasementType | N/a (finished) |
| ConstructionStyleAttachment | Attached |
| CoolingType | Central Air Conditioning |
| ExteriorFinish | Brick, Brick Facing |
| FlooringType | Laminate |
| FoundationType | Concrete |
| HalfBathTotal | 1 |
| HeatingFuel | Natural Gas |
| HeatingType | Forced Air |
| StoriesTotal | 3 |
| Type | Row / Townhouse |
| UtilityWater | Municipal Water |
Parking
| Attached Garage | |
| Garage |
Land
| Acreage | No |
| LandAmenities | Hospital, Park, Place Of Worship, Public Transit, Schools |
| Sewer | Sanitary Sewer |
| SizeDepth | 90 Ft ,5 In |
| SizeFrontage | 18 Ft ,4 In |
| SizeIrregular | 18.37 X 90.47 Ft |
| SizeTotalText | 18.37 X 90.47 Ft|under 1/2 Acre |
Rooms
| Level | Type | Length | Width | Dimensions |
|---|---|---|---|---|
| Second Level | Primary Bedroom | 3.59 m | 3.4 m | 3.59 m x 3.4 m |
| Second Level | Bedroom 2 | 3.7 m | 2.27 m | 3.7 m x 2.27 m |
| Second Level | Bedroom 3 | 2.88 m | 2.7 m | 2.88 m x 2.7 m |
| Basement | Recreational, Games Room | 3.77 m | 3.2 m | 3.77 m x 3.2 m |
| Main Level | Living Room | 5.09 m | 3.27 m | 5.09 m x 3.27 m |
| Main Level | Kitchen | 3.09 m | 2.7 m | 3.09 m x 2.7 m |
| Main Level | Dining Room | 3.78 m | 2.27 m | 3.78 m x 2.27 m |
https://www.realtor.ca/real-estate/28050398/229-kelso-crescent-vaughan-maple-maple
Interested?
Contact us for more information
Tejinder Jeet Singh
Salesperson
9100 Jane St Bldg L #77
Vaughan, Ontario L4K 0A4























