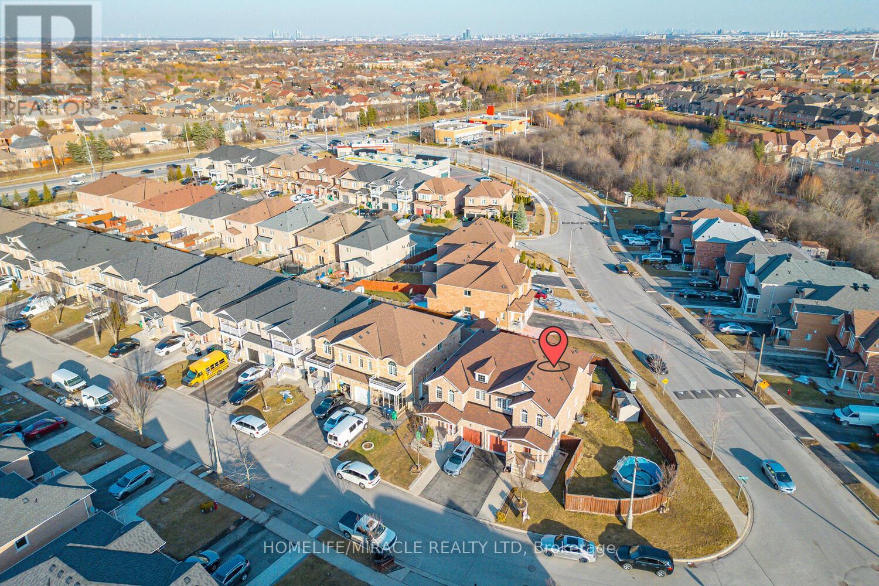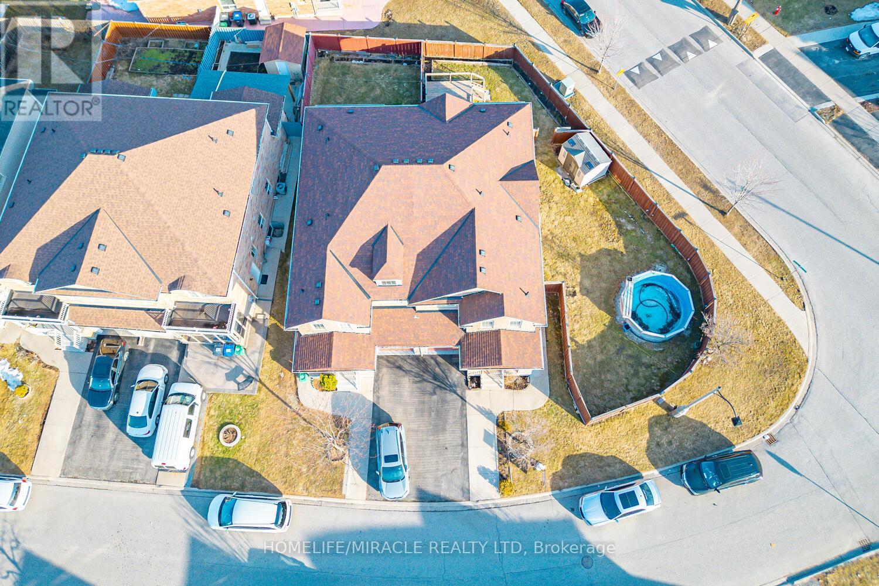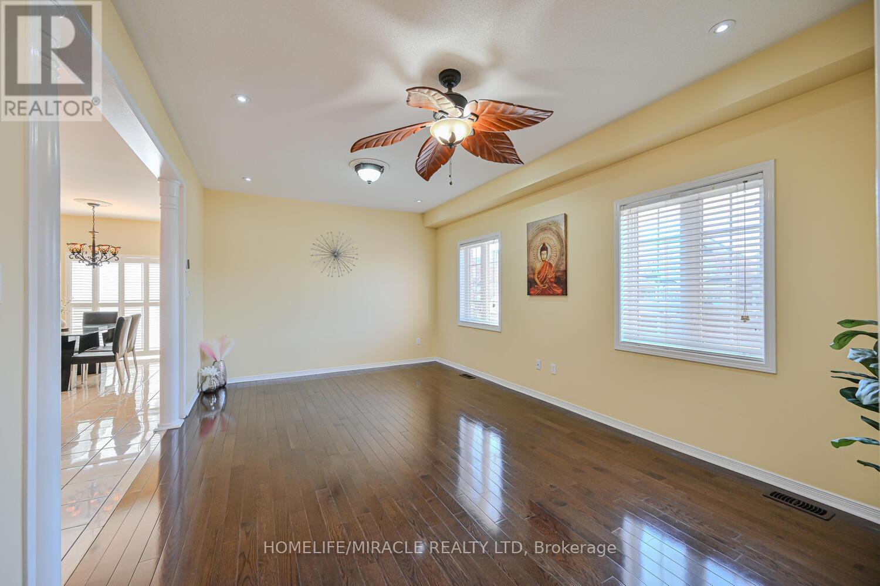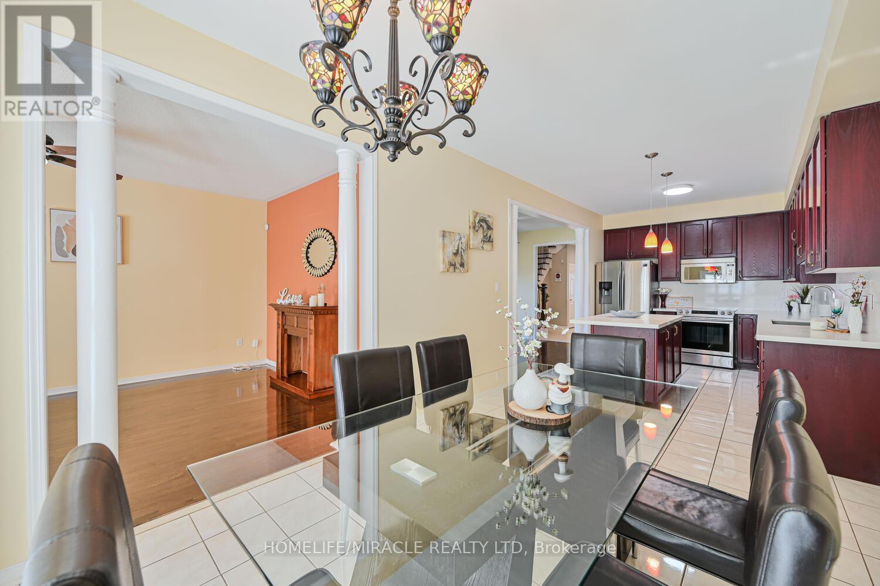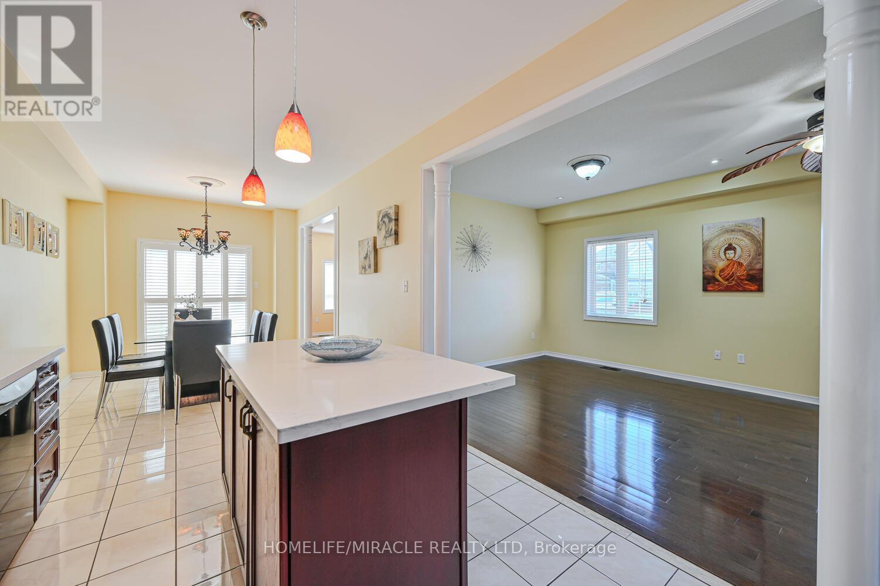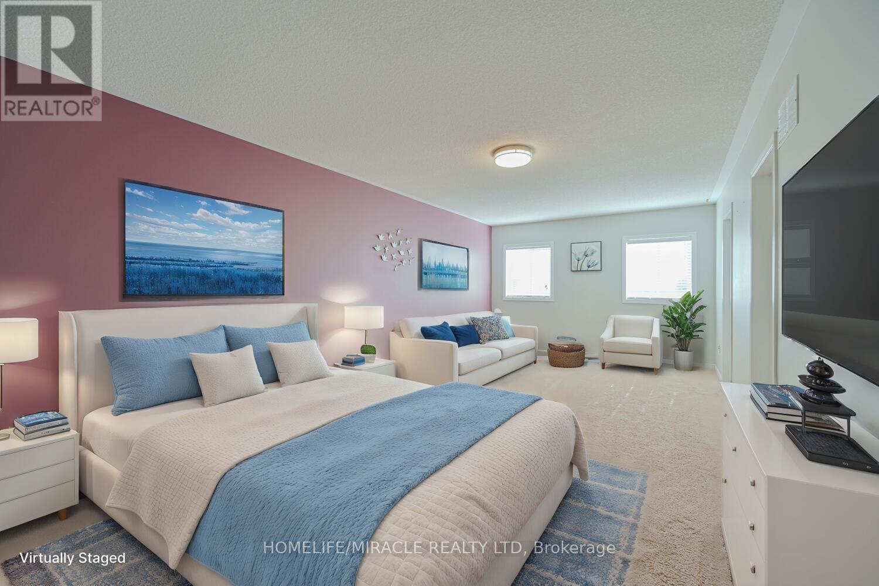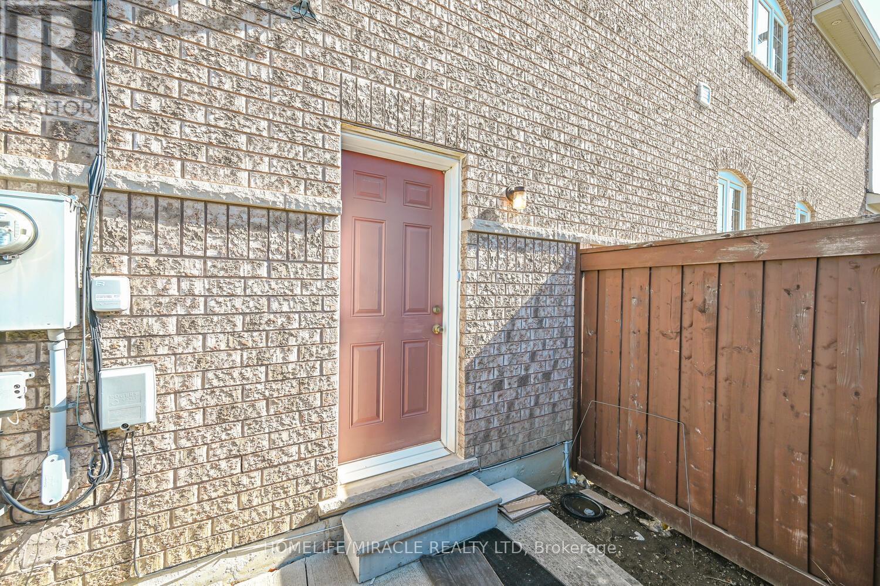1 Kettlewell Crescent Brampton, Ontario L6R 0T3
$1,049,900
Stunning Corner Lot Semi-Detached Home in the Desirable Country Trails Community! This Spacious, Well-Maintained Home Offers a Separate Side Entrance to the Basement and Numerous Upgrades Throughout. Features a Modern Open-Concept Kitchen with Quartz Countertops, Central Island, and Seamless Flow to Separate Living and Family Rooms. 9 Ft Ceilings and Hardwood Flooring on the Main Level, Along with an Upgraded Hardwood Staircase with Stylish Metal Pickets. Dedicated Computer Nook Perfect for a Home Office.The Primary Bedroom Boasts a Large Walk-In Closet and a 4-Piece Ensuite. Two Additional Generous Bedrooms with Upgraded Carpeting Share a 3-Piece Main Bath. Cold Cellar in the Basement Offers Extra Storage.Epoxy-Coated Garage Flooring with Interior Access for Added Convenience. Enjoy Outdoor Living with a Spacious Deck, Fully Fenced Backyard, and Storage Shed. Roof Replaced in 2019. Prime Location with School Bus Stop at the Doorstep and Walking Distance to Transit, Banks, Chalo FreshCo, Shoppers Drug Mart & More. Move-In Ready -A Fantastic Opportunity Not to Be Missed! (id:61852)
Open House
This property has open houses!
2:00 pm
Ends at:4:00 pm
Property Details
| MLS® Number | W12030871 |
| Property Type | Single Family |
| Community Name | Sandringham-Wellington |
| AmenitiesNearBy | Park, Place Of Worship, Public Transit |
| CommunityFeatures | Community Centre |
| ParkingSpaceTotal | 3 |
| Structure | Porch |
Building
| BathroomTotal | 3 |
| BedroomsAboveGround | 3 |
| BedroomsTotal | 3 |
| Age | 16 To 30 Years |
| Appliances | Water Heater, Blinds, Dishwasher, Dryer, Humidifier, Stove, Washer, Refrigerator |
| BasementDevelopment | Unfinished |
| BasementType | N/a (unfinished) |
| ConstructionStyleAttachment | Semi-detached |
| CoolingType | Central Air Conditioning |
| ExteriorFinish | Brick |
| FireProtection | Monitored Alarm |
| FlooringType | Hardwood, Tile, Carpeted |
| FoundationType | Concrete |
| HalfBathTotal | 1 |
| HeatingFuel | Electric |
| HeatingType | Forced Air |
| StoriesTotal | 2 |
| SizeInterior | 2000 - 2500 Sqft |
| Type | House |
| UtilityWater | Municipal Water |
Parking
| Attached Garage | |
| Garage |
Land
| Acreage | No |
| FenceType | Fenced Yard |
| LandAmenities | Park, Place Of Worship, Public Transit |
| Sewer | Sanitary Sewer |
| SizeDepth | 105 Ft ,6 In |
| SizeFrontage | 49 Ft ,8 In |
| SizeIrregular | 49.7 X 105.5 Ft |
| SizeTotalText | 49.7 X 105.5 Ft |
| ZoningDescription | A1 |
Rooms
| Level | Type | Length | Width | Dimensions |
|---|---|---|---|---|
| Second Level | Primary Bedroom | 3.66 m | 6.71 m | 3.66 m x 6.71 m |
| Second Level | Bedroom 2 | 3.1 m | 3.35 m | 3.1 m x 3.35 m |
| Second Level | Bedroom 3 | 3.1 m | 3.66 m | 3.1 m x 3.66 m |
| Second Level | Loft | Measurements not available | ||
| Main Level | Living Room | 3.71 m | 2.74 m | 3.71 m x 2.74 m |
| Main Level | Dining Room | 3.71 m | 2.74 m | 3.71 m x 2.74 m |
| Main Level | Family Room | 3.71 m | 5.17 m | 3.71 m x 5.17 m |
| Main Level | Kitchen | 3.05 m | 4.27 m | 3.05 m x 4.27 m |
| Main Level | Eating Area | 3.05 m | 4.27 m | 3.05 m x 4.27 m |
Interested?
Contact us for more information
Ami Mendapara
Broker
821 Bovaird Dr West #31
Brampton, Ontario L6X 0T9



