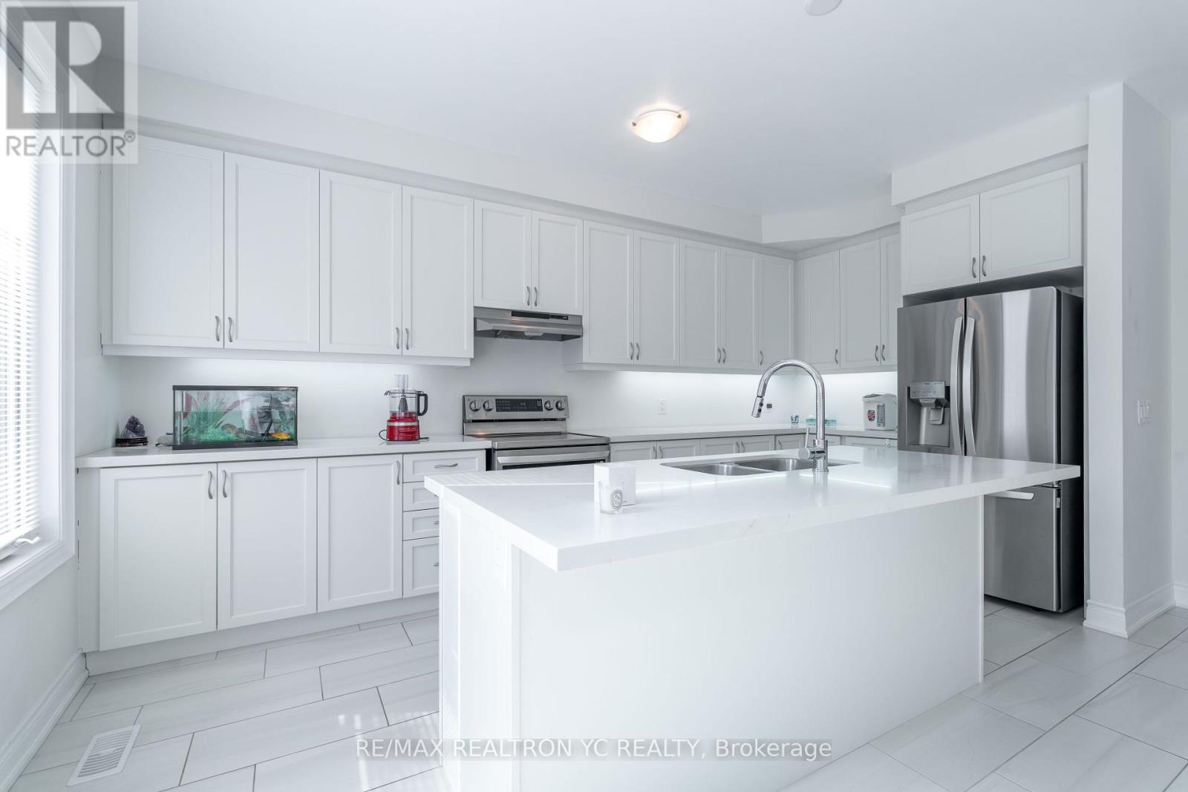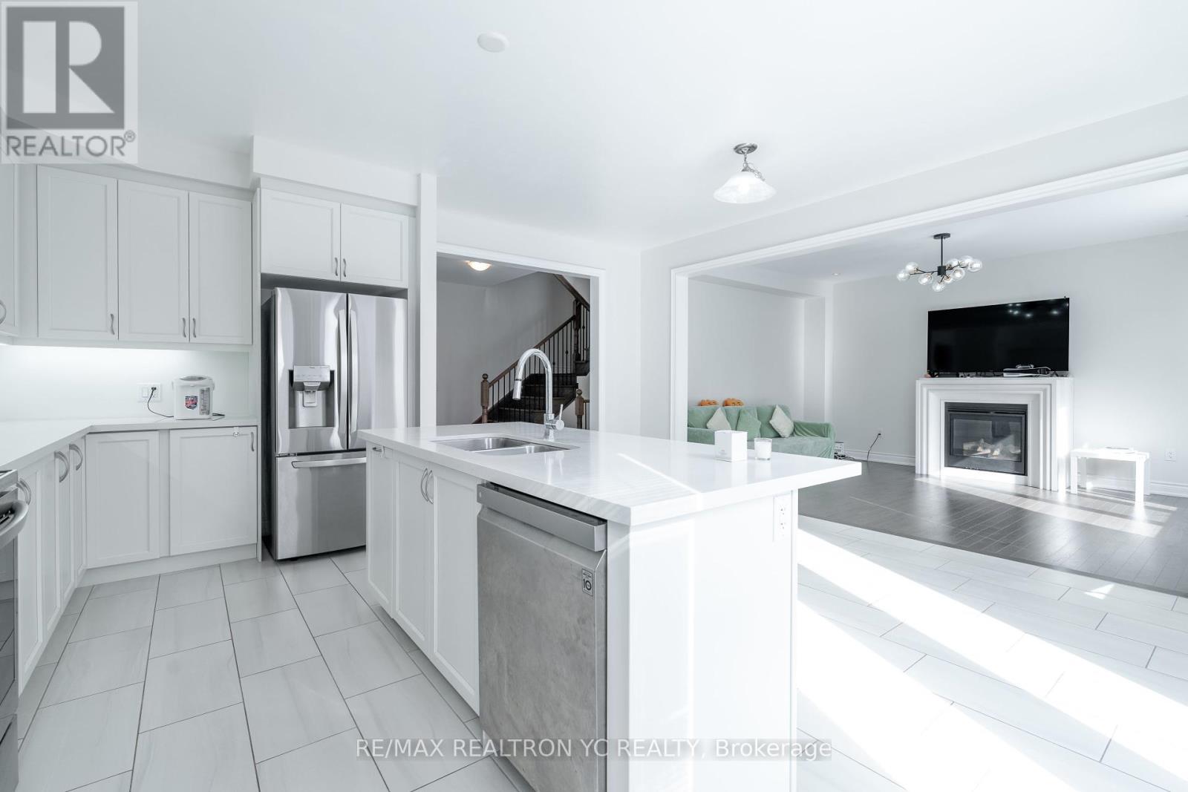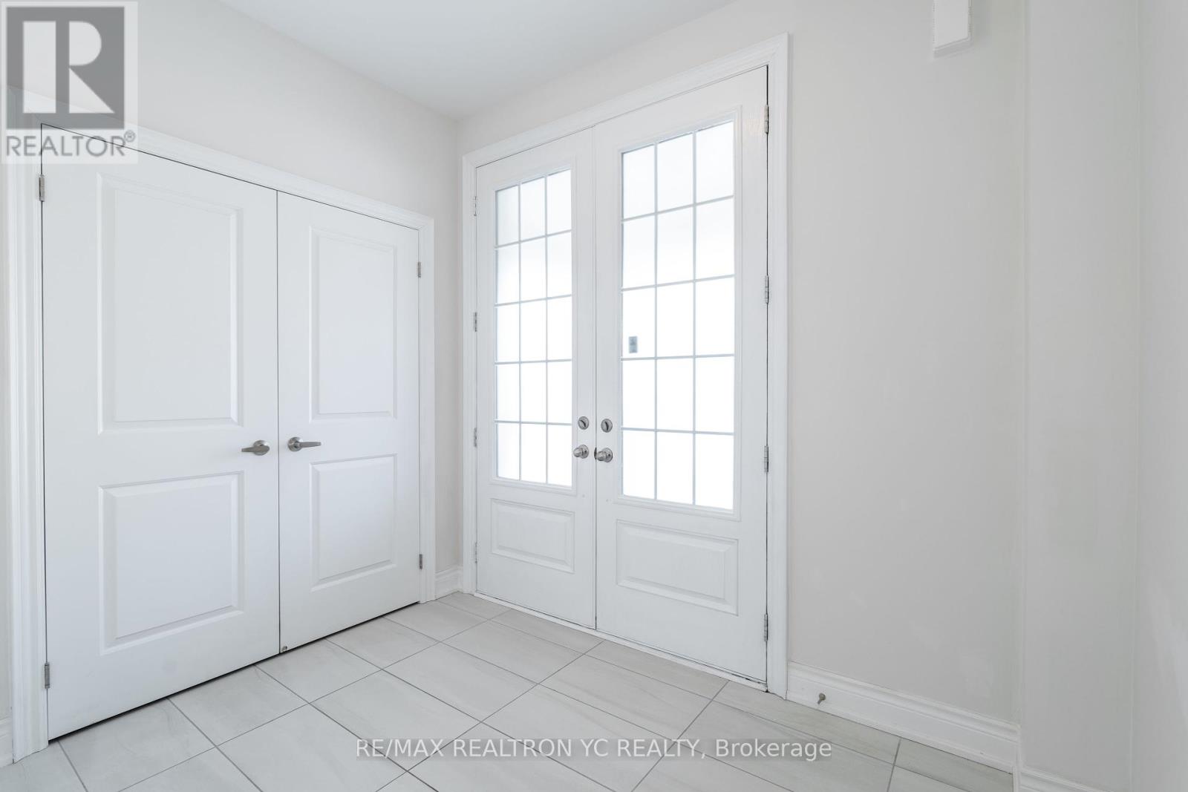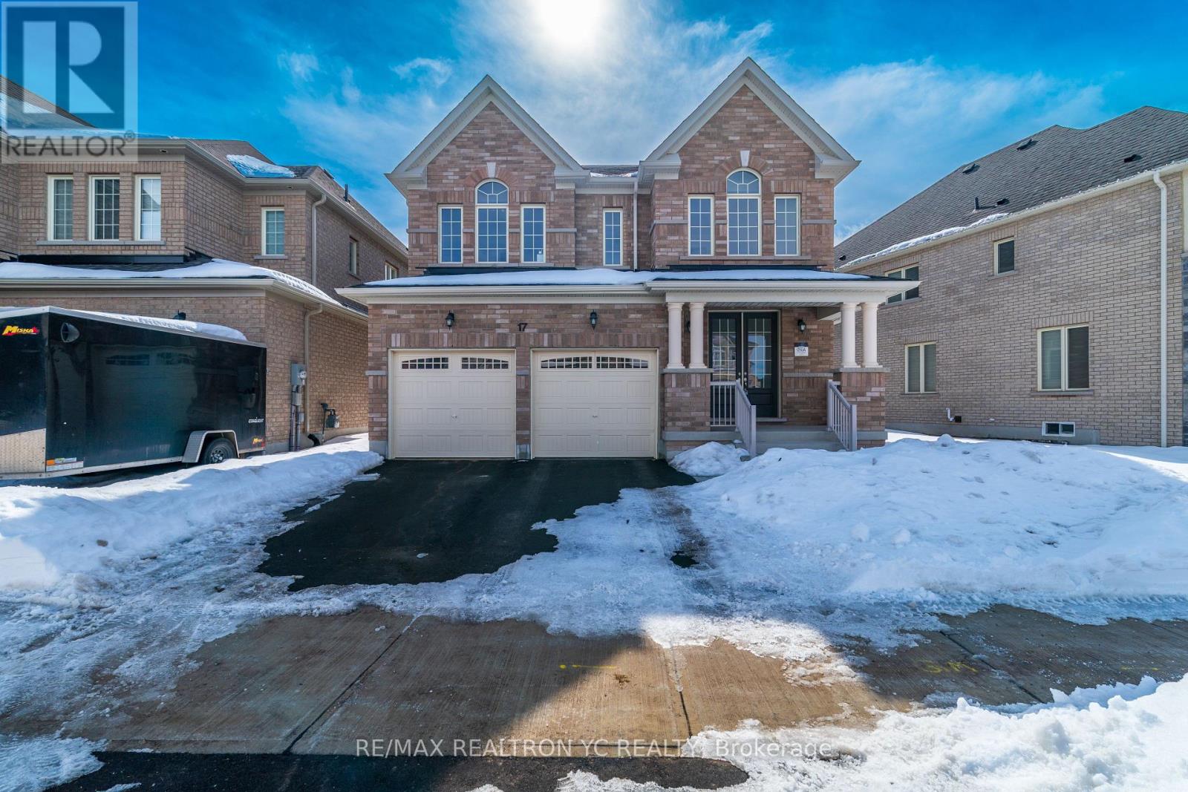17 Hitching Post Lane Georgina, Ontario L4P 0H9
$999,888
17 Hitching Post, Keswick, ON A Breathtaking Detached 2-Storey Masterpiece with 4 Spacious Constructed in September 2022, This Home Still Benefits from the Full 7-Year Tarion Warranty, Bedrooms and 4 Luxurious Bathrooms, Spanning Approximately 2500 sq. ft. of Impeccably Designed Living Space, Enhanced by $43,000 in Exclusive Builder Upgrades. This Exquisite Home Showcases a Striking Brick/Stone Exterior, Complemented by a Grand Front Porch and an Inviting French Door Entryway. Step Inside and Discover a Flawlessly Designed Floor Plan with Expansive, Light-Filled Rooms, Perfectly Crafted for Comfortable Living. The Main Level Features Rich Hardwood Floors Throughout, a Gourmet Eat-In Kitchen with a Bright Breakfast Area, a Formal Dining Room for Entertaining, and a Cozy Family Room with a Statement Gas Fireplace. The Master Suite Offers an Opulent Walk-In Closet and a Spa-Like 4-Piece Ensuite, Complete with a Stand-Up Shower and a Freestanding Tub. The Second Level Boasts Three Full Bathrooms, Providing Unmatched Convenience, and Spacious Bedrooms That Radiate Tranquility. Constructed in September 2022, This Home Still Benefits from the Full 7-Year Tarion Warranty, Ensuring Peace of Mind. It Features Soaring 9 ft. Ceilings on Every Level, Elegant Quartz Countertops, Top-of-the-Line LG Stainless Steel Appliances, Chic Pot Lights, and a Double Car Garage Equipped with a Tesla EV Charger. The Expansive Sidelot Offers an Added Layer of Privacy, While the Homes Prime Location, Just 5 Minutes from HWY 404, Places It Minutes from Parks, Beaches, Golf Courses, Community Centers, and Much More. This Home Combines the Perfect Balance of Modern Elegance and Family-Friendly Functionality, Situated in One of the Most Desirable Lakeside Communities. It Offers You an Incredible Opportunity to Invest and Save. Live the Dream in a Peaceful, Coveted Neighbourhood, Surrounded by All the Amenities You Could Ever Need! (id:61852)
Property Details
| MLS® Number | N12030327 |
| Property Type | Single Family |
| Community Name | Keswick South |
| AmenitiesNearBy | Beach, Marina, Park, Schools |
| Features | Irregular Lot Size, Flat Site, Carpet Free |
| ParkingSpaceTotal | 4 |
Building
| BathroomTotal | 4 |
| BedroomsAboveGround | 4 |
| BedroomsTotal | 4 |
| Age | 0 To 5 Years |
| Appliances | Water Meter, Blinds, Dishwasher, Dryer, Oven, Hood Fan, Stove, Washer, Refrigerator |
| BasementDevelopment | Unfinished |
| BasementType | N/a (unfinished) |
| ConstructionStyleAttachment | Detached |
| CoolingType | Central Air Conditioning, Ventilation System |
| ExteriorFinish | Brick |
| FireProtection | Smoke Detectors |
| FireplacePresent | Yes |
| FlooringType | Hardwood, Ceramic |
| FoundationType | Concrete |
| HalfBathTotal | 1 |
| HeatingFuel | Natural Gas |
| HeatingType | Forced Air |
| StoriesTotal | 2 |
| SizeInterior | 2499.9795 - 2999.975 Sqft |
| Type | House |
| UtilityWater | Municipal Water |
Parking
| Attached Garage | |
| Garage |
Land
| Acreage | No |
| LandAmenities | Beach, Marina, Park, Schools |
| Sewer | Sanitary Sewer |
| SizeDepth | 91 Ft ,4 In |
| SizeFrontage | 14 Ft ,10 In |
| SizeIrregular | 14.9 X 91.4 Ft ; 88.61x25.69x23.19x 91.35x 20.80x17.58 Ft |
| SizeTotalText | 14.9 X 91.4 Ft ; 88.61x25.69x23.19x 91.35x 20.80x17.58 Ft |
| SurfaceWater | Lake/pond |
Rooms
| Level | Type | Length | Width | Dimensions |
|---|---|---|---|---|
| Second Level | Primary Bedroom | 5.61 m | 3.66 m | 5.61 m x 3.66 m |
| Second Level | Bedroom 2 | 3.35 m | 3.9 m | 3.35 m x 3.9 m |
| Second Level | Bedroom 3 | 3.47 m | 3.72 m | 3.47 m x 3.72 m |
| Second Level | Bedroom 4 | 3.47 m | 3.35 m | 3.47 m x 3.35 m |
| Ground Level | Dining Room | 4.88 m | 3.66 m | 4.88 m x 3.66 m |
| Ground Level | Family Room | 3.66 m | 5.12 m | 3.66 m x 5.12 m |
| Ground Level | Kitchen | 2.62 m | 5.12 m | 2.62 m x 5.12 m |
| Ground Level | Eating Area | 2.62 m | 5.12 m | 2.62 m x 5.12 m |
| Ground Level | Laundry Room | 1.73 m | 3.11 m | 1.73 m x 3.11 m |
| Ground Level | Foyer | 1.97 m | 3.48 m | 1.97 m x 3.48 m |
Utilities
| Cable | Installed |
| Sewer | Installed |
Interested?
Contact us for more information
Daniel Lim
Salesperson
7646 Yonge Street
Thornhill, Ontario L4J 1V9



















































