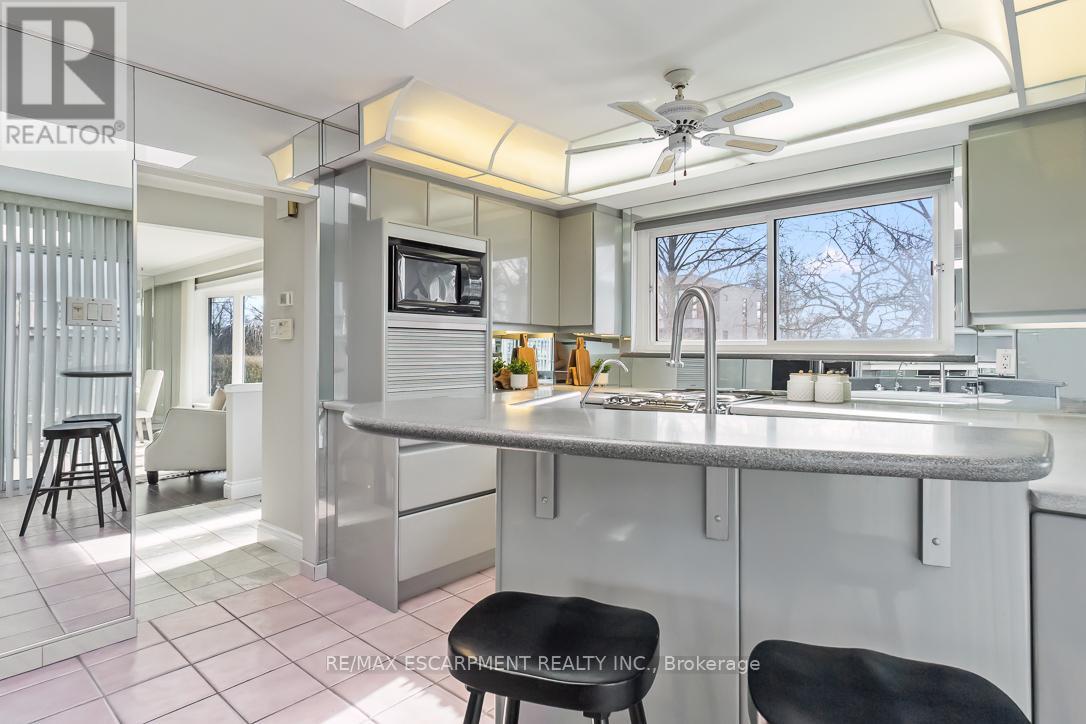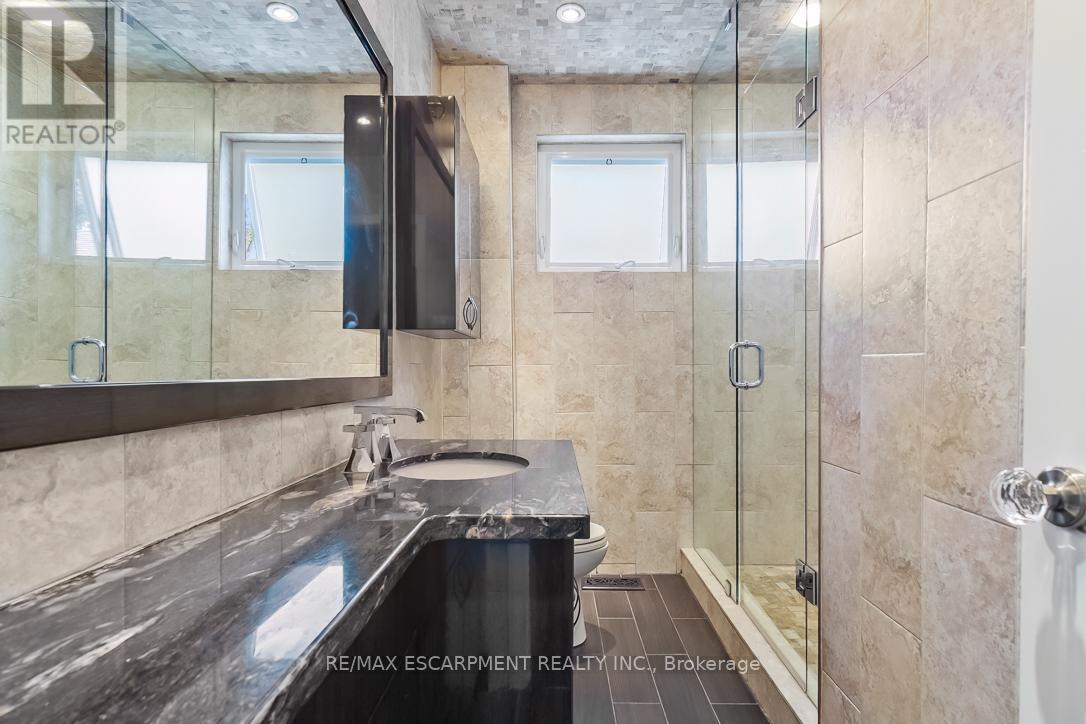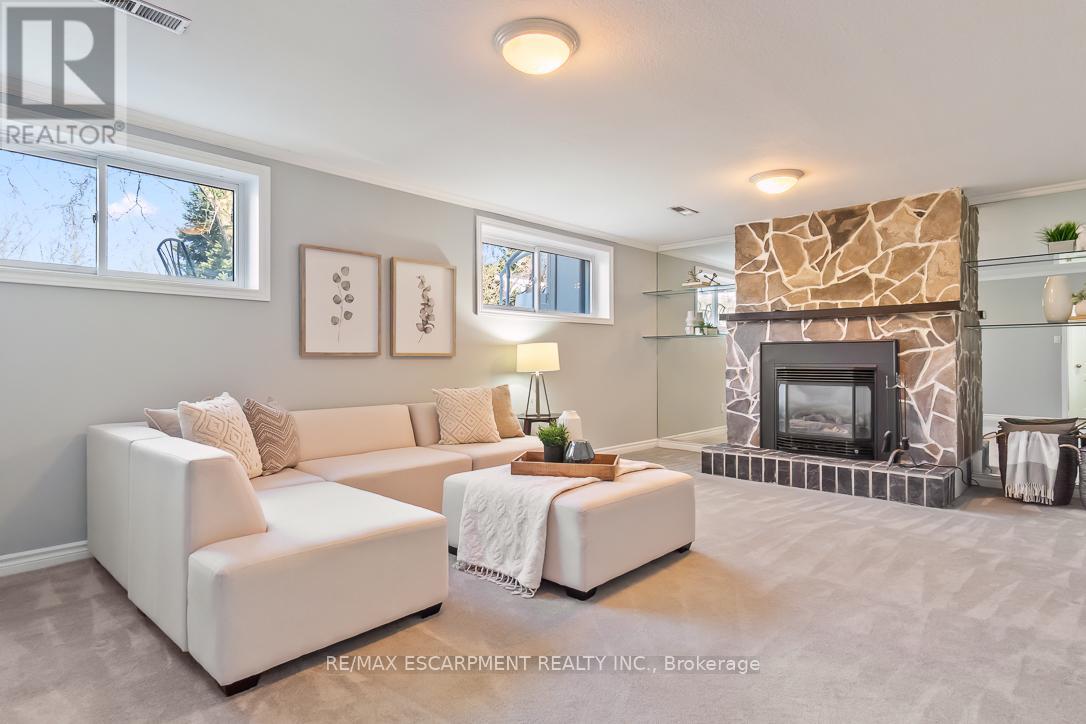2213 Utley Road Mississauga, Ontario L5J 1X3
$1,150,000
Opportunity awaits in this lovingly cared for family home in the heart of Clarkson. Tucked away on a mature tree lined street, this charming home is situated on a generous 50 x 142 ft lot boasting a large swimming pool, lush gardens & ample privacy. Enjoy hosting family & friends in the open concept sun-drenched living & dining room showcasing a picturesque bay window. The spacious kitchen offers custom cabinetry, built-in pantry & chefs desk, large breakfast bar & w/o access to the side yard. Sun filled BRs offer picture windows & spacious closets. Large renovated bathroom boasts a modern w/i shower, granite counters & mosaic tiling. The lower level rec room features oversized above grade windows & a gas fireplace w/ natural stone surround. Enjoy convenient walk-up access to the backyard from the laundry room. Exterior modern upgrades, irrigation system & 3 car parking. Close proximity to parks, schools, trails, restaurants, QEW, Clarkson GO station, public transit & Clarkson Village (id:61852)
Property Details
| MLS® Number | W12030152 |
| Property Type | Single Family |
| Neigbourhood | Clarkson |
| Community Name | Clarkson |
| AmenitiesNearBy | Park, Public Transit, Schools |
| CommunityFeatures | Community Centre |
| ParkingSpaceTotal | 3 |
| PoolType | Inground Pool |
| Structure | Shed |
Building
| BathroomTotal | 2 |
| BedroomsAboveGround | 3 |
| BedroomsTotal | 3 |
| Age | 51 To 99 Years |
| Amenities | Fireplace(s) |
| Appliances | Central Vacuum, Garburator, Dishwasher, Dryer, Microwave, Stove, Washer, Window Coverings, Refrigerator |
| BasementDevelopment | Finished |
| BasementType | N/a (finished) |
| ConstructionStyleAttachment | Detached |
| ConstructionStyleSplitLevel | Backsplit |
| CoolingType | Central Air Conditioning |
| ExteriorFinish | Brick |
| FireplacePresent | Yes |
| FireplaceTotal | 1 |
| FlooringType | Laminate, Carpeted |
| FoundationType | Block |
| HalfBathTotal | 1 |
| HeatingFuel | Natural Gas |
| HeatingType | Forced Air |
| SizeInterior | 1100 - 1500 Sqft |
| Type | House |
| UtilityWater | Municipal Water |
Parking
| No Garage |
Land
| Acreage | No |
| FenceType | Fenced Yard |
| LandAmenities | Park, Public Transit, Schools |
| Sewer | Sanitary Sewer |
| SizeDepth | 142 Ft ,2 In |
| SizeFrontage | 50 Ft ,1 In |
| SizeIrregular | 50.1 X 142.2 Ft |
| SizeTotalText | 50.1 X 142.2 Ft|under 1/2 Acre |
| SurfaceWater | River/stream |
Rooms
| Level | Type | Length | Width | Dimensions |
|---|---|---|---|---|
| Lower Level | Recreational, Games Room | 6.25 m | 4.34 m | 6.25 m x 4.34 m |
| Lower Level | Utility Room | 4.47 m | 3.23 m | 4.47 m x 3.23 m |
| Main Level | Kitchen | 4.22 m | 3.4 m | 4.22 m x 3.4 m |
| Main Level | Living Room | 2.67 m | 3.31 m | 2.67 m x 3.31 m |
| Main Level | Dining Room | 2.67 m | 3.81 m | 2.67 m x 3.81 m |
| Upper Level | Primary Bedroom | 4.47 m | 3.38 m | 4.47 m x 3.38 m |
| Upper Level | Bedroom 2 | 3.43 m | 2.64 m | 3.43 m x 2.64 m |
| Upper Level | Bedroom 3 | 3.96 m | 2.44 m | 3.96 m x 2.44 m |
https://www.realtor.ca/real-estate/28048654/2213-utley-road-mississauga-clarkson-clarkson
Interested?
Contact us for more information
Matthew Joseph Regan
Broker
1320 Cornwall Rd Unit 103b
Oakville, Ontario L6J 7W5
Ashleigh Mccarthy
Salesperson
1320 Cornwall Rd Unit 103c
Oakville, Ontario L6J 7W5































