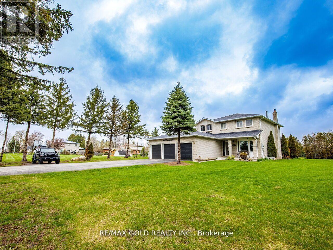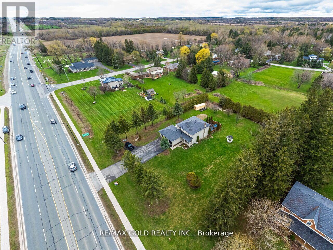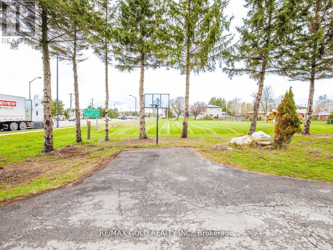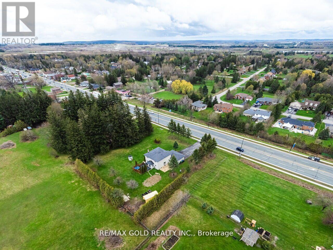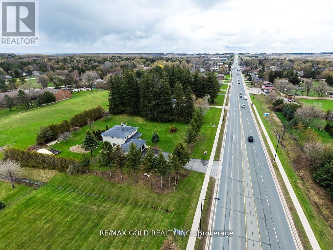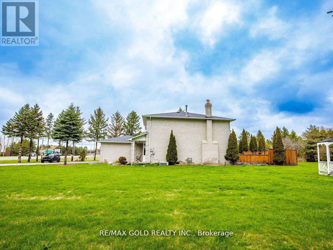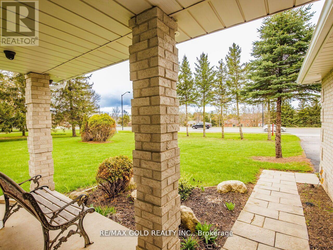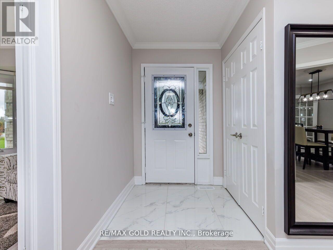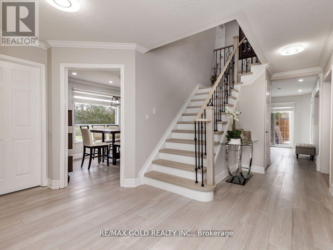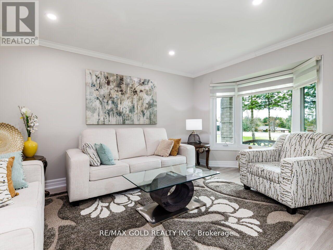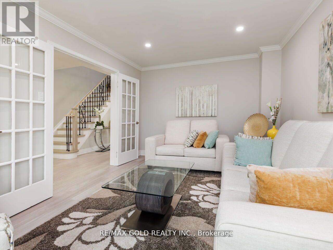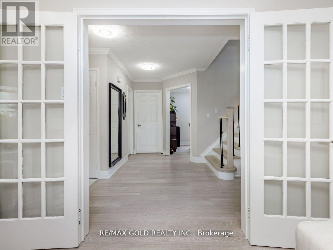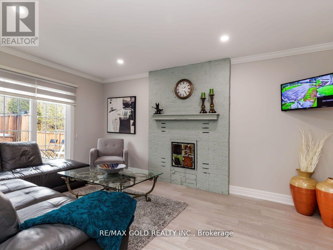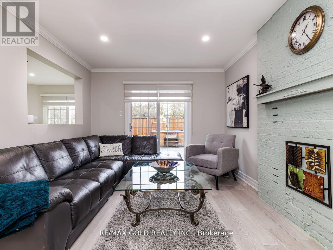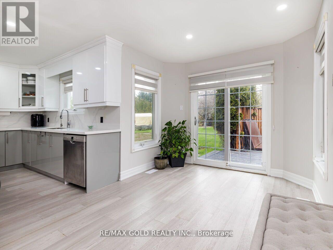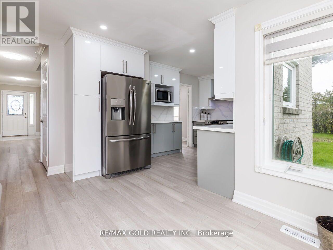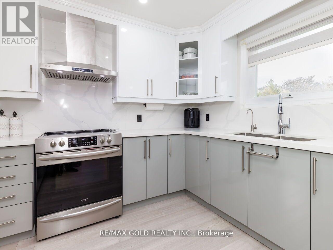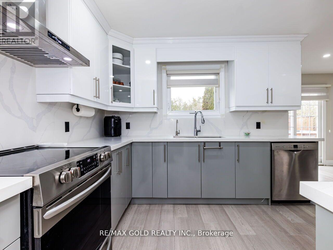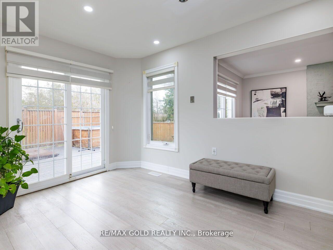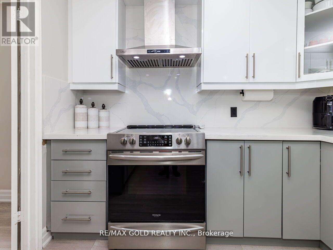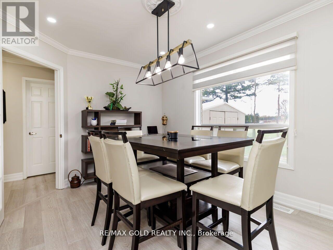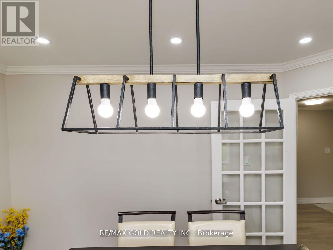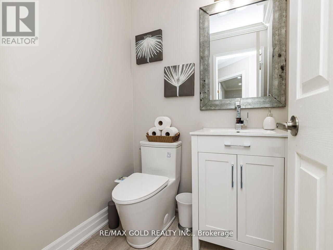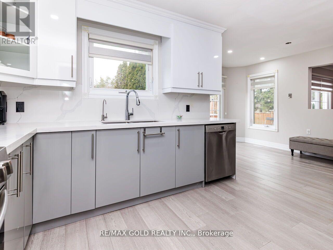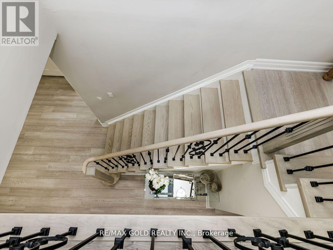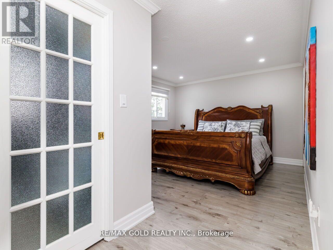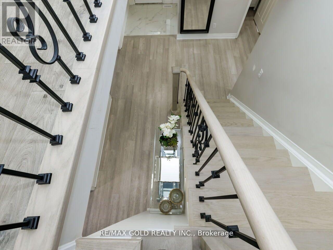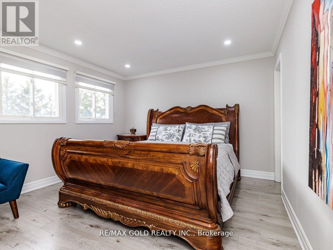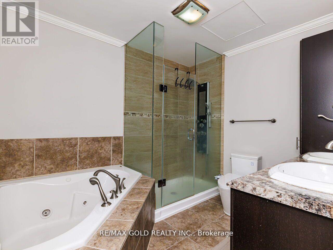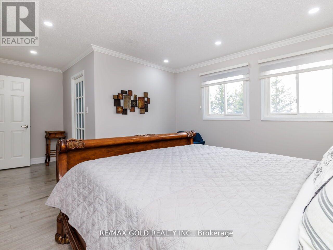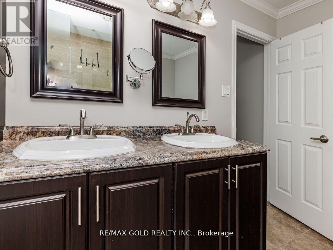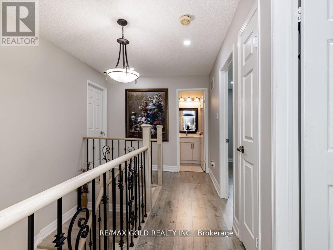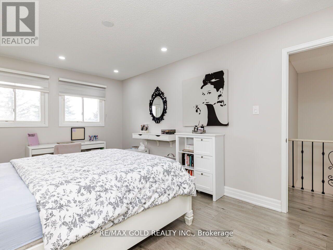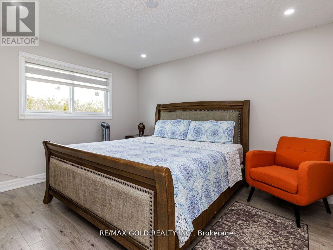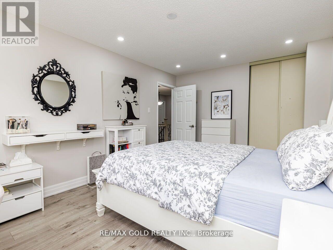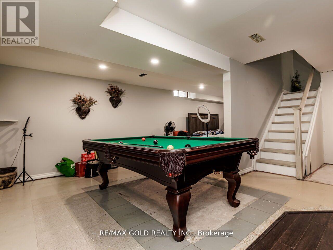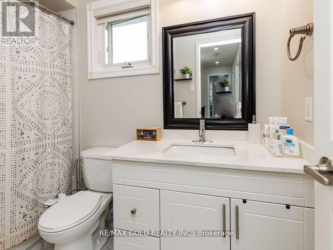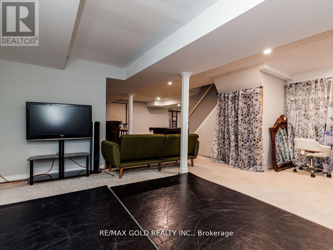18555 Hurontario Street E Caledon, Ontario L7K 0X8
$1,439,000
Renovated Beautiful Detached House With 4 Bedrooms And 3 Washrooms, Installed New Pot Lights, New Paint, New Flooring, New Staircase With The Iron Pickets, Upgraded Kitchen With New Granite Counter-Tops And S/S Appliances. Separate Living Rm, Separate Dinning Rm, Separate Family Rm With A Classic Look Fireplace, House Is Just Perfect For Any Car Enthusiast/Commuter Looking For That Little Slice Of Heaven Located On Hurontario St With .81 Acre In Caledon Village. 3 Car Garages & Parking For Over 10 Vehicles, This Spacious Home Feat. 2 Walkouts To Large Deck & Lovely Backyard, Parkland At Back Of Property Provides Privacy With Mature Pear/Apple Trees. Pool Table, Bar Area And Good Size Rec Rm In The Finished Basement Is Perfect For Family Entertaining. Another Features Of This Property--->>> No Immediate Neighbors At The Back, The Town Of Caledon Owns 2 Acres Vacant Lot Just Behind This House This is modern living at its finest contemporary, functional, and ready to welcome you home. (id:61852)
Property Details
| MLS® Number | W12030231 |
| Property Type | Single Family |
| Community Name | Caledon Village |
| AmenitiesNearBy | Park, Place Of Worship, Public Transit, Schools |
| CommunityFeatures | School Bus |
| EquipmentType | Water Heater |
| Features | Lighting, Carpet Free |
| ParkingSpaceTotal | 13 |
| RentalEquipmentType | Water Heater |
| Structure | Deck, Patio(s), Porch |
Building
| BathroomTotal | 3 |
| BedroomsAboveGround | 4 |
| BedroomsBelowGround | 1 |
| BedroomsTotal | 5 |
| Appliances | Garage Door Opener Remote(s), Water Heater, Water Softener, Window Coverings |
| BasementDevelopment | Finished |
| BasementType | N/a (finished) |
| ConstructionStyleAttachment | Detached |
| CoolingType | Central Air Conditioning |
| ExteriorFinish | Brick |
| FireplacePresent | Yes |
| FlooringType | Hardwood, Laminate |
| FoundationType | Concrete |
| HalfBathTotal | 1 |
| HeatingFuel | Natural Gas |
| HeatingType | Forced Air |
| StoriesTotal | 2 |
| Type | House |
| UtilityWater | Municipal Water |
Parking
| Attached Garage | |
| Garage |
Land
| Acreage | No |
| LandAmenities | Park, Place Of Worship, Public Transit, Schools |
| LandscapeFeatures | Landscaped |
| Sewer | Septic System |
| SizeDepth | 199 Ft ,6 In |
| SizeFrontage | 172 Ft ,5 In |
| SizeIrregular | 172.46 X 199.51 Ft |
| SizeTotalText | 172.46 X 199.51 Ft |
| ZoningDescription | Residential |
Rooms
| Level | Type | Length | Width | Dimensions |
|---|---|---|---|---|
| Second Level | Primary Bedroom | Measurements not available | ||
| Second Level | Bedroom 2 | Measurements not available | ||
| Second Level | Bedroom 3 | Measurements not available | ||
| Second Level | Bedroom 4 | Measurements not available | ||
| Basement | Great Room | Measurements not available | ||
| Main Level | Dining Room | Measurements not available | ||
| Main Level | Living Room | Measurements not available | ||
| Main Level | Kitchen | Measurements not available | ||
| Main Level | Family Room | Measurements not available | ||
| Main Level | Laundry Room | Measurements not available |
Utilities
| Cable | Installed |
| Electricity | Installed |
Interested?
Contact us for more information
Kamal Sandhu
Broker
2720 North Park Drive #201
Brampton, Ontario L6S 0E9
