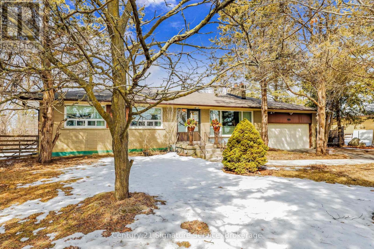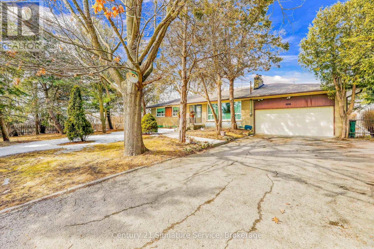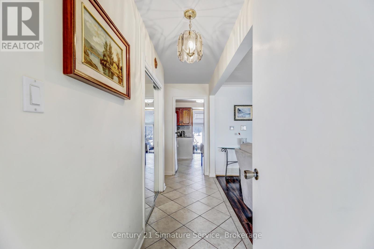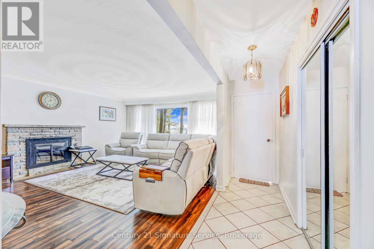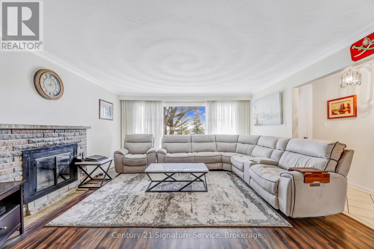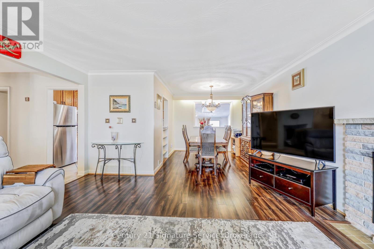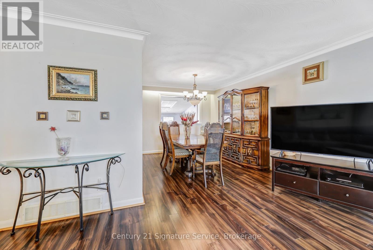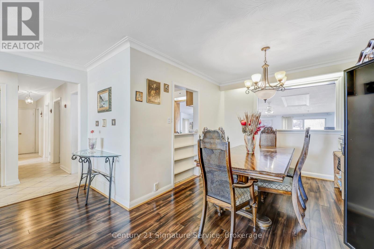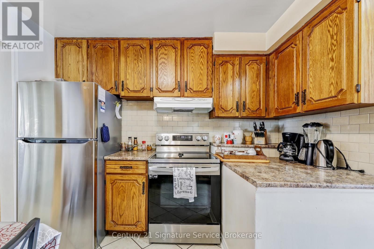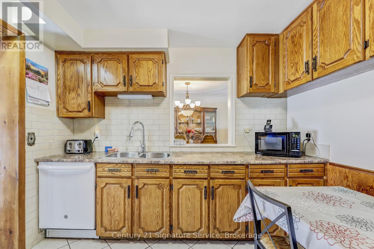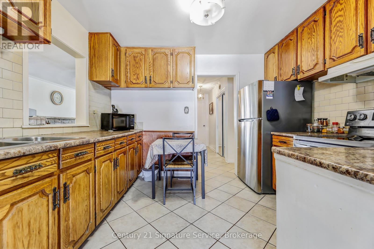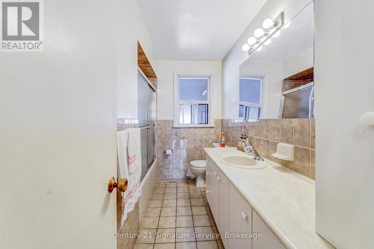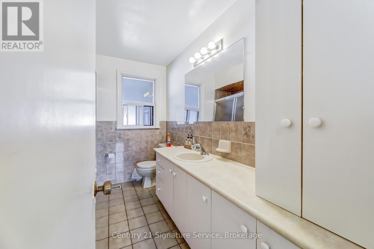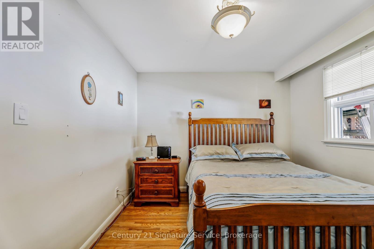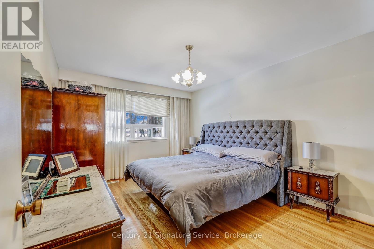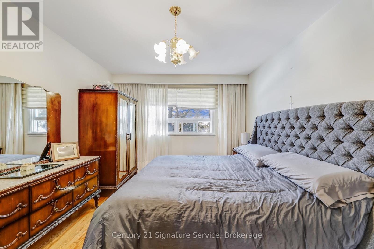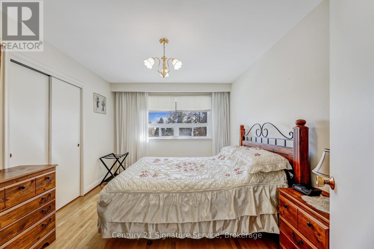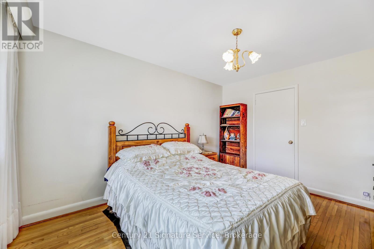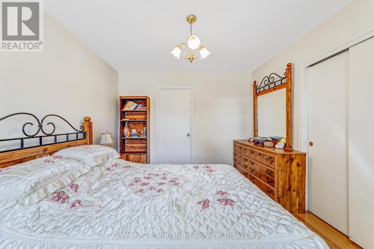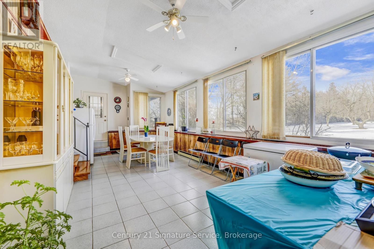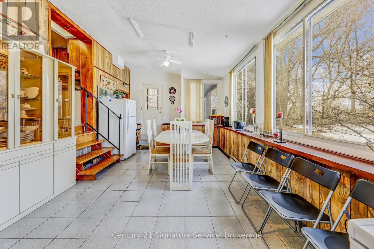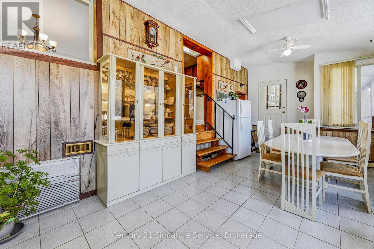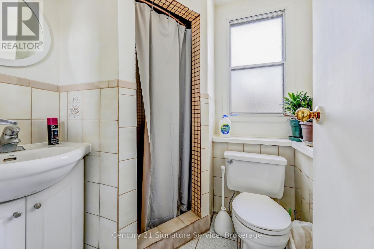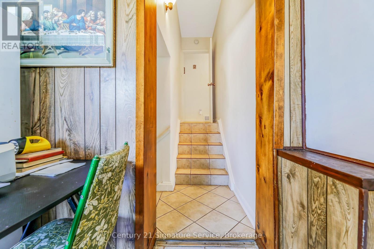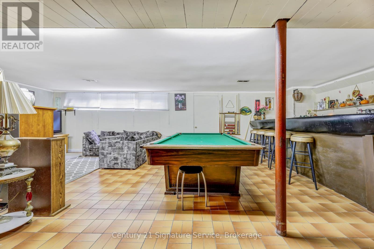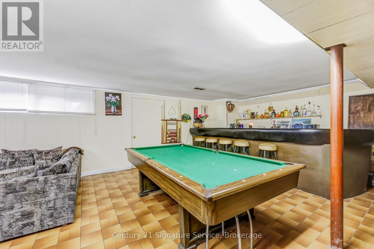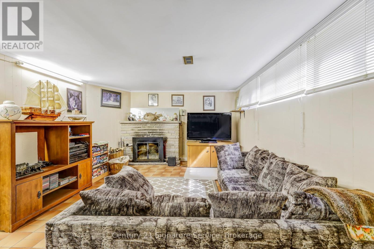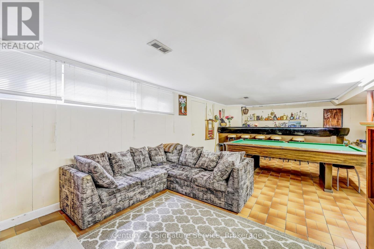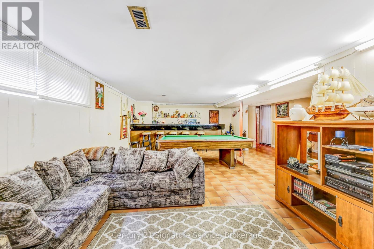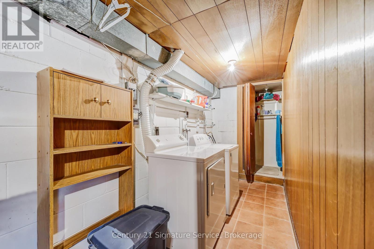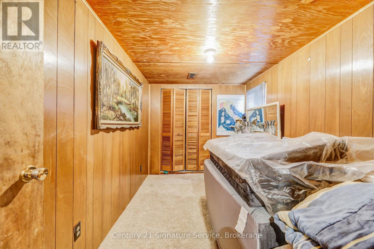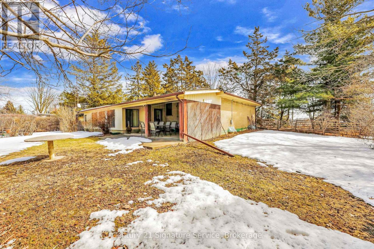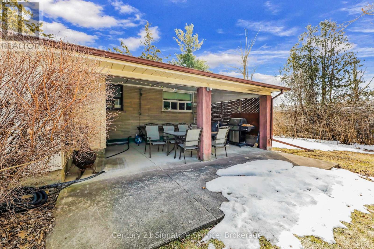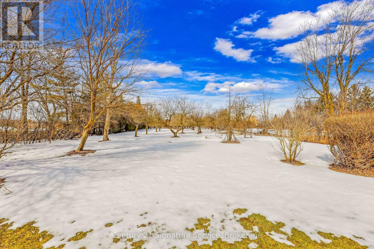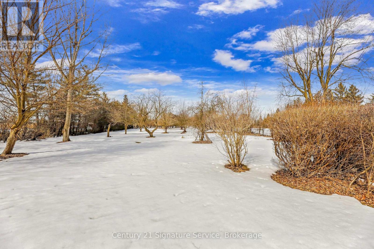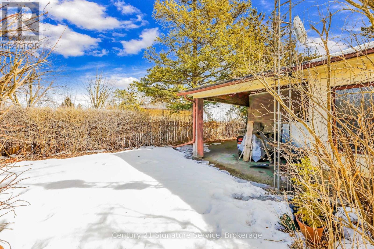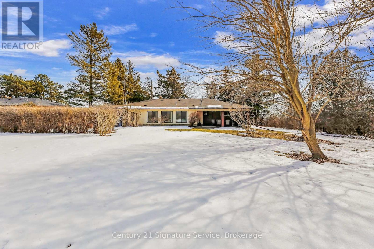8026 Mayfield Road Caledon, Ontario L7E 0W2
$3,500,000
Attention Investors and Developers! Absolutely Fantastic Future Potential With This Prime Location.Fantastic Opportunity In Expanding Mayfield Rd Area! 1 Acre Property In A High Demand Area Surrounded By Industrial Warehouses, Part Of The Mayfield Rd Expansion Under Region Of Peel, Targeted For Future Hwy 413 and Humber Station Employment Area. Do Not Miss Out On This Incredible Potential Property Opportunity. For Investor, Future Development and Amazing Access Point For Efficient Transportation Around The GTA. For Further Information, See Region Of Peel Official Plan - City of Caledon.Buyers to perform all due diligence prior to submitting offers.This Bungalow Features 3+1 Bedrooms, 2 full baths, Great Sunroom With W/O to Backyard Patio And A Sizeable Finished Basement With Rec. Room Featuring a Wet Bar and Fireplace. Also has a Large 2 Car Garage with Ample Parking on Drive. (id:61852)
Property Details
| MLS® Number | W12029289 |
| Property Type | Single Family |
| Community Name | Rural Caledon |
| AmenitiesNearBy | Place Of Worship |
| Features | Flat Site |
| ParkingSpaceTotal | 8 |
Building
| BathroomTotal | 2 |
| BedroomsAboveGround | 4 |
| BedroomsTotal | 4 |
| Appliances | Water Meter, All |
| ArchitecturalStyle | Bungalow |
| BasementDevelopment | Finished |
| BasementType | N/a (finished) |
| ConstructionStyleAttachment | Detached |
| CoolingType | Central Air Conditioning |
| ExteriorFinish | Shingles, Brick |
| FireplacePresent | Yes |
| FlooringType | Hardwood, Ceramic |
| FoundationType | Block |
| HeatingFuel | Oil |
| HeatingType | Forced Air |
| StoriesTotal | 1 |
| SizeInterior | 1500 - 2000 Sqft |
| Type | House |
| UtilityWater | Municipal Water |
Parking
| Attached Garage | |
| Garage |
Land
| Acreage | No |
| FenceType | Fully Fenced |
| LandAmenities | Place Of Worship |
| Sewer | Septic System |
| SizeDepth | 379 Ft |
| SizeFrontage | 114 Ft |
| SizeIrregular | 114 X 379 Ft |
| SizeTotalText | 114 X 379 Ft|1/2 - 1.99 Acres |
Rooms
| Level | Type | Length | Width | Dimensions |
|---|---|---|---|---|
| Lower Level | Recreational, Games Room | 8.84 m | 6.4 m | 8.84 m x 6.4 m |
| Lower Level | Bedroom 4 | 3.69 m | 2.32 m | 3.69 m x 2.32 m |
| Main Level | Living Room | 4.5 m | 5.2 m | 4.5 m x 5.2 m |
| Main Level | Dining Room | 3.23 m | 3 m | 3.23 m x 3 m |
| Main Level | Kitchen | 3.3 m | 3.05 m | 3.3 m x 3.05 m |
| Main Level | Sunroom | 7.8 m | 3.75 m | 7.8 m x 3.75 m |
| Main Level | Primary Bedroom | 4.36 m | 3.08 m | 4.36 m x 3.08 m |
| Main Level | Bedroom 2 | 3.08 m | 3.38 m | 3.08 m x 3.38 m |
| Main Level | Bedroom 3 | 4.08 m | 3.2 m | 4.08 m x 3.2 m |
Utilities
| Cable | Available |
| Electricity | Available |
https://www.realtor.ca/real-estate/28046375/8026-mayfield-road-caledon-rural-caledon
Interested?
Contact us for more information
Joseph Iskra
Salesperson
186 Robert Speck Parkway
Mississauga, Ontario L4Z 3G1
