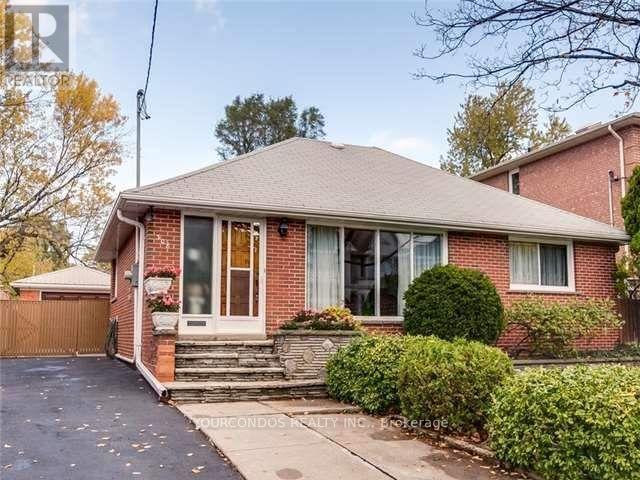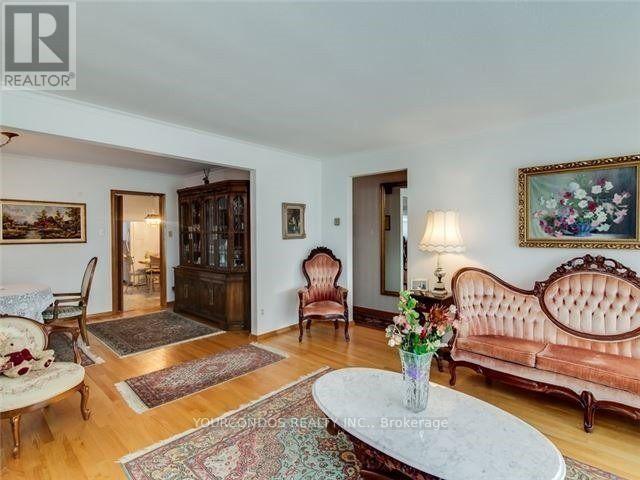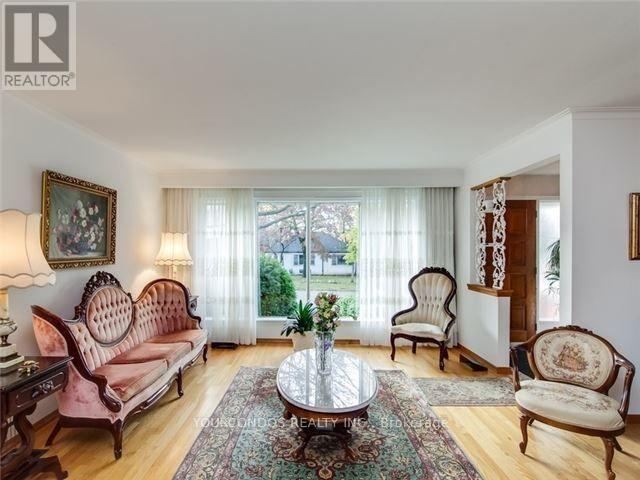308 Maplehurst Avenue Toronto, Ontario M2N 3C6
$1,899,000
Well-Maintained Detached Bungalow With Almost 3000 Sq. Ft. Of Total Living Space On A Premium Lot Near Willowdale & Sheppard Ave. Situated In The Highly Desired & Prestigious Neighbourhood Of Willowdale East, Surrounded By Matured Trees And Newly Built $$$ Million Dollar Homes. Excellent Opportunity For Owner-Occupants Or Investors Seeking To Construct Their Ideal Custom Home. Enjoy Spacious Main Floor Living Area & Fully Finished Basement. Ready For Your Personal Touch Now Or Build Your Dream Home Later. Close To All Amenities And Top Ranked Schools. Minutes To Hwy 401, Sheppard Subway Line, Bayview Village, Dining, Groceries And All Other Daily Essentials. (id:61852)
Property Details
| MLS® Number | C12028790 |
| Property Type | Single Family |
| Neigbourhood | East Willowdale |
| Community Name | Willowdale East |
| AmenitiesNearBy | Park |
| ParkingSpaceTotal | 4 |
Building
| BathroomTotal | 2 |
| BedroomsAboveGround | 3 |
| BedroomsBelowGround | 1 |
| BedroomsTotal | 4 |
| Appliances | Dishwasher, Dryer, Stove, Washer, Window Coverings, Refrigerator |
| ArchitecturalStyle | Raised Bungalow |
| BasementDevelopment | Finished |
| BasementType | N/a (finished) |
| ConstructionStyleAttachment | Detached |
| CoolingType | Central Air Conditioning |
| ExteriorFinish | Brick |
| FlooringType | Tile, Hardwood |
| FoundationType | Concrete |
| HeatingFuel | Natural Gas |
| HeatingType | Forced Air |
| StoriesTotal | 1 |
| SizeInterior | 1500 - 2000 Sqft |
| Type | House |
| UtilityWater | Municipal Water |
Parking
| Detached Garage | |
| Garage |
Land
| Acreage | No |
| LandAmenities | Park |
| Sewer | Sanitary Sewer |
| SizeDepth | 120 Ft |
| SizeFrontage | 50 Ft |
| SizeIrregular | 50 X 120 Ft |
| SizeTotalText | 50 X 120 Ft |
Rooms
| Level | Type | Length | Width | Dimensions |
|---|---|---|---|---|
| Basement | Bedroom | 4.83 m | 3.56 m | 4.83 m x 3.56 m |
| Basement | Recreational, Games Room | 5.03 m | 4.52 m | 5.03 m x 4.52 m |
| Basement | Sitting Room | 3.91 m | 3.25 m | 3.91 m x 3.25 m |
| Ground Level | Living Room | 5.05 m | 4.11 m | 5.05 m x 4.11 m |
| Ground Level | Media | 2.84 m | 2.64 m | 2.84 m x 2.64 m |
| Ground Level | Dining Room | 5.54 m | 2.77 m | 5.54 m x 2.77 m |
| Ground Level | Kitchen | 3.86 m | 3.15 m | 3.86 m x 3.15 m |
| Ground Level | Primary Bedroom | 4.24 m | 4.01 m | 4.24 m x 4.01 m |
| Ground Level | Bedroom 2 | 3.89 m | 3.05 m | 3.89 m x 3.05 m |
| Ground Level | Bedroom 3 | 3.99 m | 3.23 m | 3.99 m x 3.23 m |
Interested?
Contact us for more information
Betty Liu
Broker
333 Denison St #2
Markham, Ontario L3R 2Z4
Kevin Zhao
Broker of Record
333 Denison St #2
Markham, Ontario L3R 2Z4












