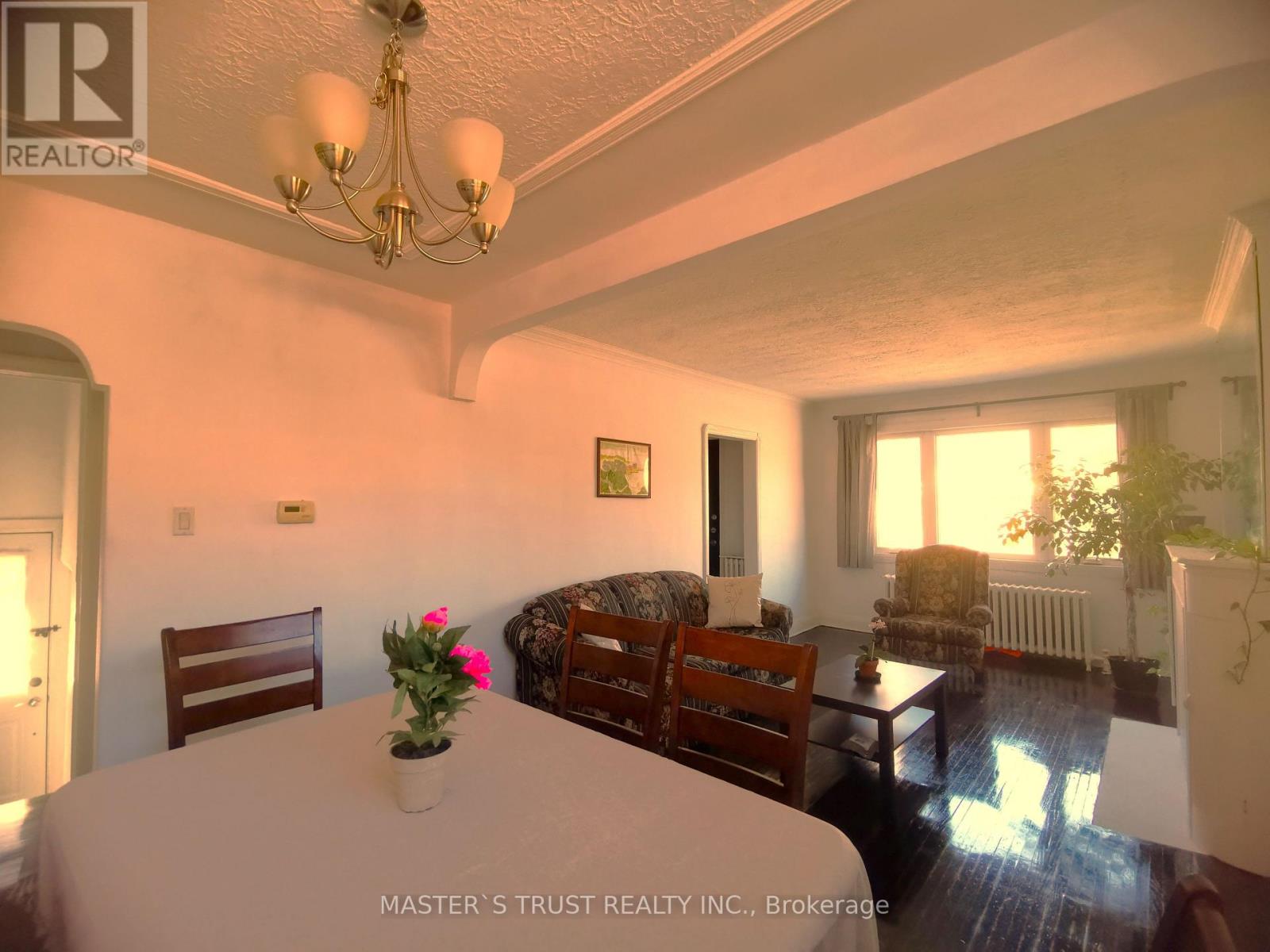5 Bedroom
2 Bathroom
Bungalow
Fireplace
Radiant Heat
$1,190,000
RARE opportunity: 3+2 BEDROOMs on O'Connor Dr., single detached bungalow in East York near Coxwell Ave., 2 kitchens, 2 baths, laundry and cold room on separate upper and lower levels with SEPARATE entrance. All windows in the lower level are ABOVE grade. Rare opportunity: DOUBLE-LANE front yard parking lot with City's PERMIT and attached garage fit for up to 5 cars. Close to shops, schools, parks and highway DVP, TTC bus stops near front door of the house. Ceramic and hardwood flooring throughout the upper level living room, bedrooms, kitchen and bathroom. Ideal for multi-generation living, those seeking rental income, developer and investor. Cherry blossom in the backyard in spring welcome the new family of this stunning house. (id:61852)
Property Details
|
MLS® Number
|
E12026800 |
|
Property Type
|
Single Family |
|
Neigbourhood
|
East York |
|
Community Name
|
East York |
|
ParkingSpaceTotal
|
5 |
Building
|
BathroomTotal
|
2 |
|
BedroomsAboveGround
|
3 |
|
BedroomsBelowGround
|
2 |
|
BedroomsTotal
|
5 |
|
Appliances
|
Water Heater, Dryer, Two Stoves, Washer, Two Refrigerators |
|
ArchitecturalStyle
|
Bungalow |
|
BasementDevelopment
|
Finished |
|
BasementFeatures
|
Separate Entrance |
|
BasementType
|
N/a (finished) |
|
ConstructionStyleAttachment
|
Detached |
|
ExteriorFinish
|
Brick, Stone |
|
FireplacePresent
|
Yes |
|
FlooringType
|
Hardwood, Ceramic, Carpeted |
|
HeatingFuel
|
Natural Gas |
|
HeatingType
|
Radiant Heat |
|
StoriesTotal
|
1 |
|
Type
|
House |
|
UtilityWater
|
Municipal Water |
Parking
Land
|
Acreage
|
No |
|
Sewer
|
Sanitary Sewer |
|
SizeDepth
|
109 Ft |
|
SizeFrontage
|
36 Ft ,8 In |
|
SizeIrregular
|
36.67 X 109.08 Ft |
|
SizeTotalText
|
36.67 X 109.08 Ft |
Rooms
| Level |
Type |
Length |
Width |
Dimensions |
|
Lower Level |
Workshop |
4.8 m |
3.2 m |
4.8 m x 3.2 m |
|
Lower Level |
Living Room |
6.15 m |
3.4 m |
6.15 m x 3.4 m |
|
Lower Level |
Bedroom |
3.61 m |
3.2 m |
3.61 m x 3.2 m |
|
Lower Level |
Kitchen |
3.4 m |
2.6 m |
3.4 m x 2.6 m |
|
Lower Level |
Laundry Room |
4 m |
2.6 m |
4 m x 2.6 m |
|
Upper Level |
Living Room |
3.9 m |
3.15 m |
3.9 m x 3.15 m |
|
Upper Level |
Dining Room |
3.15 m |
2.85 m |
3.15 m x 2.85 m |
|
Upper Level |
Kitchen |
3.66 m |
2.8 m |
3.66 m x 2.8 m |
|
Upper Level |
Primary Bedroom |
4.05 m |
3.3 m |
4.05 m x 3.3 m |
|
Upper Level |
Bedroom 2 |
4.35 m |
2.85 m |
4.35 m x 2.85 m |
|
Upper Level |
Bedroom 3 |
3.3 m |
2.2 m |
3.3 m x 2.2 m |
Utilities
|
Cable
|
Available |
|
Sewer
|
Installed |
https://www.realtor.ca/real-estate/28044618/623-o-connor-drive-toronto-east-york-east-york



































