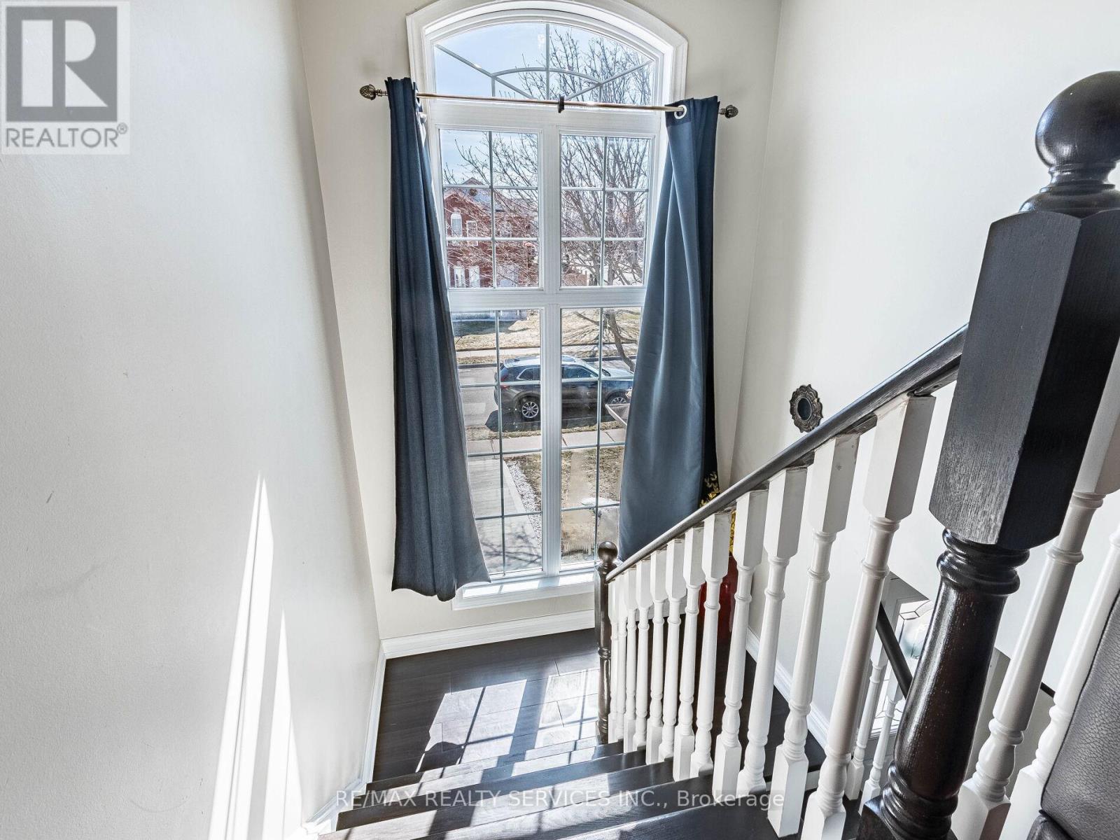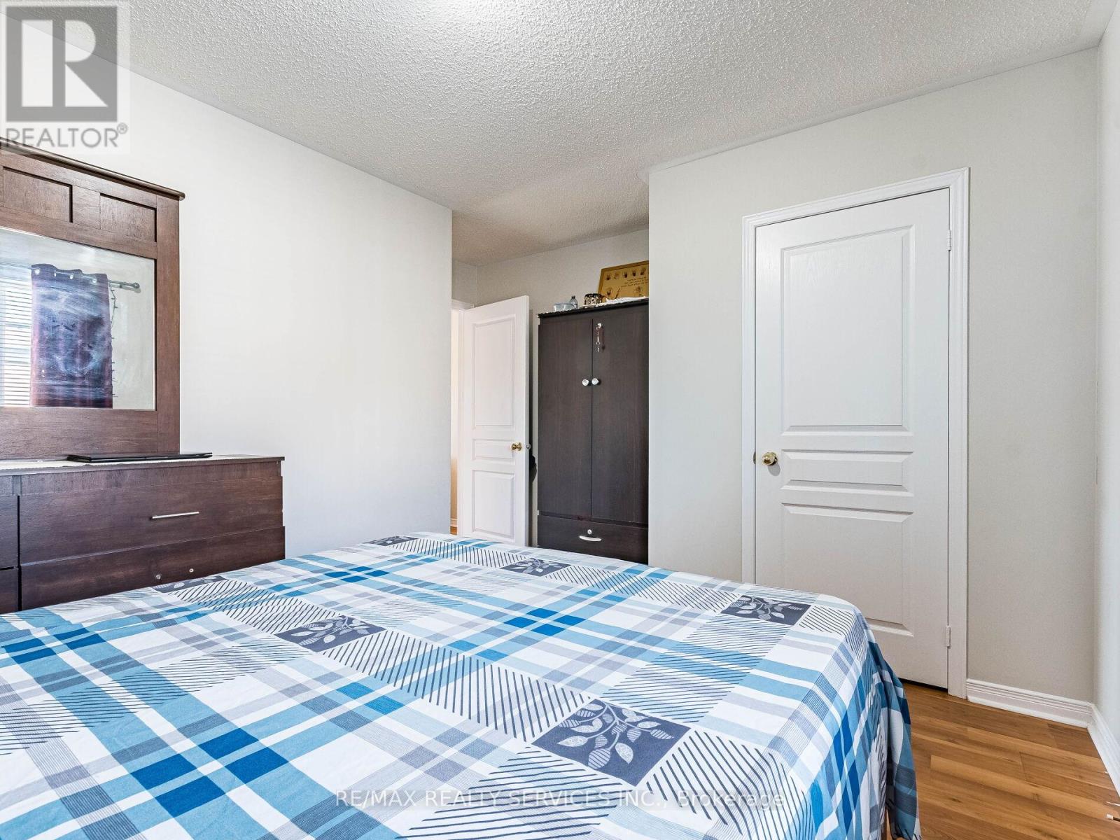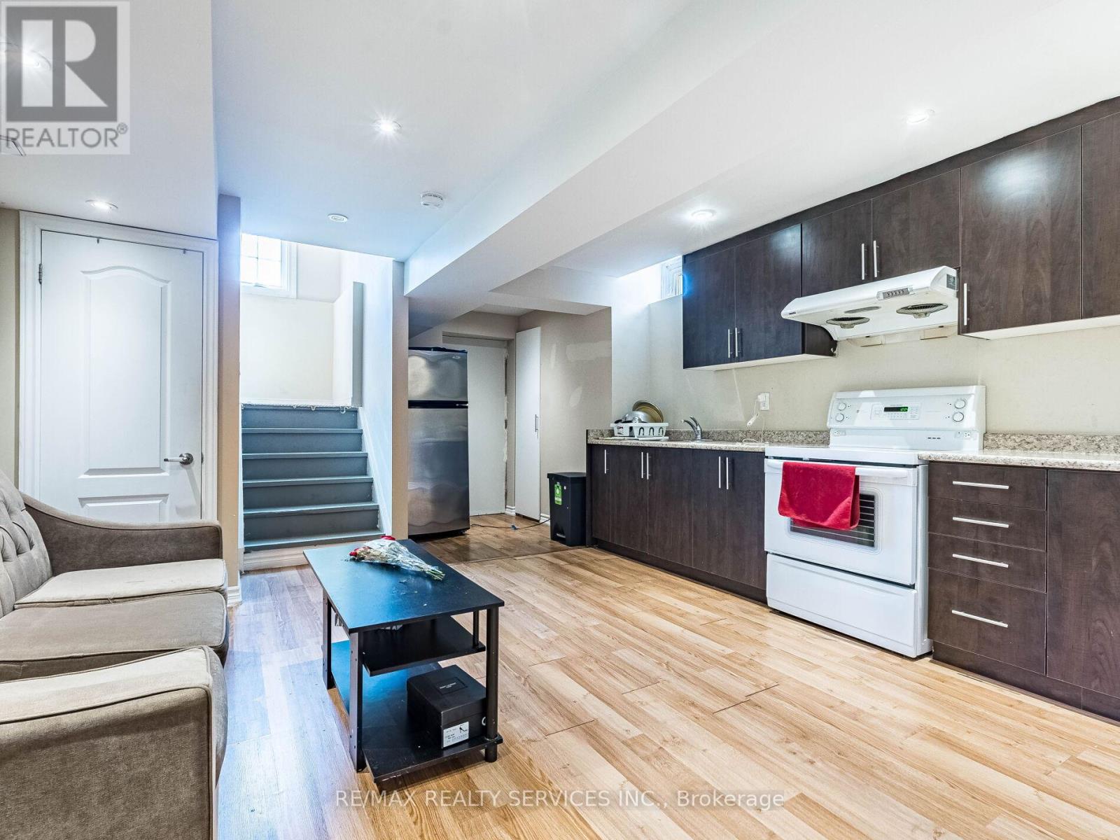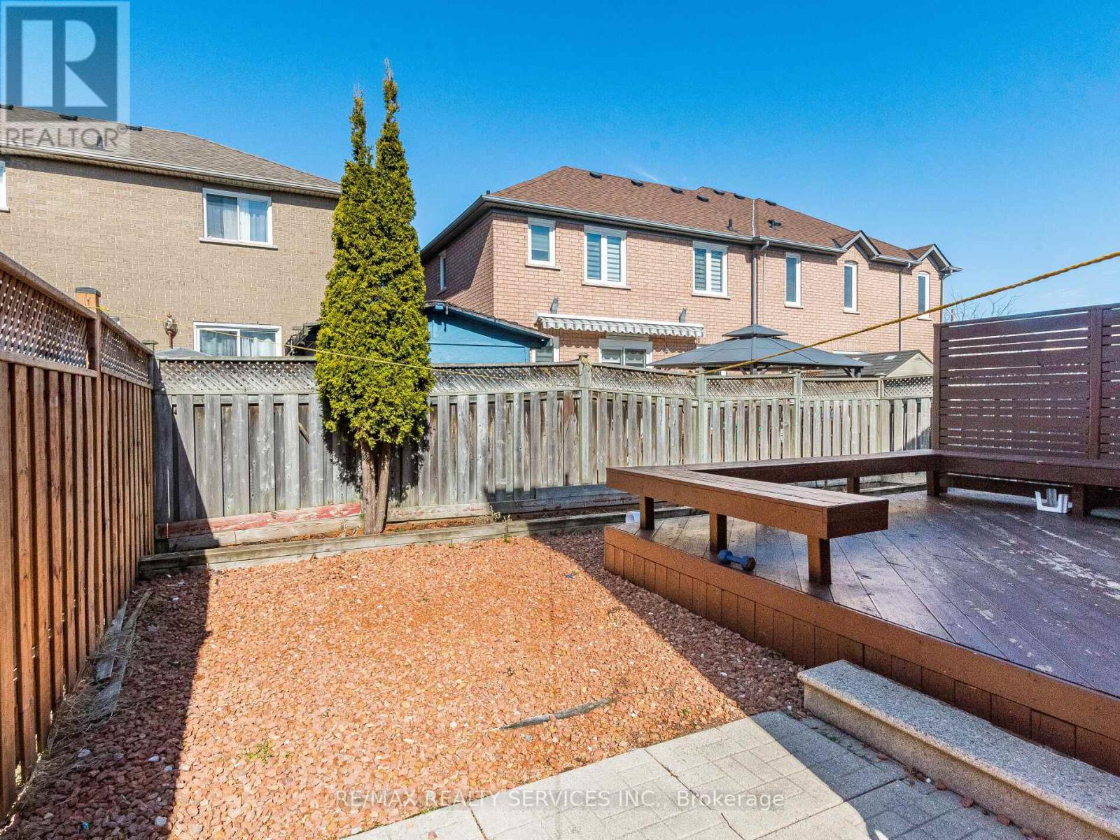24 Red Clover Road Brampton, Ontario L6R 2G6
$989,999
This beautifully renovated semi-detached home is move-in ready and situated in a highly desirable neighborhood. It features a spacious layout, a family-sized eat-in kitchen, and 3+1 generously sized bedrooms, including a newly built finished basement with an additional bedroom and full bathroom. The home boasts freshly painted walls, quartz countertops in the kitchen and bathrooms, stainless steel appliances, an undermount sink, and a stylish herringbone backsplash. With an updated furnace and central AC, it ensures year-round comfort. Conveniently located just minutes from Bramalea GO Station and a 3-minute walk to the nearest transit stop, it is surrounded by parks, playgrounds, a community center, sports courts, a gym, a running track, and sports fields offering the perfect blend of style, convenience, and modern living. (id:61852)
Property Details
| MLS® Number | W12028354 |
| Property Type | Single Family |
| Community Name | Sandringham-Wellington |
| Features | Carpet Free |
| ParkingSpaceTotal | 3 |
Building
| BathroomTotal | 4 |
| BedroomsAboveGround | 3 |
| BedroomsBelowGround | 1 |
| BedroomsTotal | 4 |
| Appliances | Water Heater, All |
| BasementDevelopment | Finished |
| BasementType | N/a (finished) |
| ConstructionStyleAttachment | Semi-detached |
| CoolingType | Central Air Conditioning |
| ExteriorFinish | Brick |
| FireplacePresent | Yes |
| FoundationType | Concrete |
| HalfBathTotal | 1 |
| HeatingFuel | Natural Gas |
| HeatingType | Forced Air |
| StoriesTotal | 2 |
| Type | House |
| UtilityWater | Municipal Water |
Parking
| Garage |
Land
| Acreage | No |
| Sewer | Sanitary Sewer |
| SizeDepth | 76 Ft ,11 In |
| SizeFrontage | 33 Ft ,7 In |
| SizeIrregular | 33.63 X 76.97 Ft |
| SizeTotalText | 33.63 X 76.97 Ft |
Rooms
| Level | Type | Length | Width | Dimensions |
|---|---|---|---|---|
| Second Level | Primary Bedroom | 5.05 m | 3.61 m | 5.05 m x 3.61 m |
| Second Level | Bedroom 2 | 3.75 m | 3.05 m | 3.75 m x 3.05 m |
| Second Level | Bedroom 3 | 4.24 m | 3.05 m | 4.24 m x 3.05 m |
| Basement | Bedroom | 3.7 m | 3.15 m | 3.7 m x 3.15 m |
| Basement | Recreational, Games Room | 5.1 m | 7.17 m | 5.1 m x 7.17 m |
| Main Level | Living Room | 5.1 m | 4.37 m | 5.1 m x 4.37 m |
| Main Level | Kitchen | 5.3 m | 2.8 m | 5.3 m x 2.8 m |
| Main Level | Eating Area | 2.8 m | 2.47 m | 2.8 m x 2.47 m |
| Main Level | Dining Room | 5.1 m | 4.37 m | 5.1 m x 4.37 m |
Interested?
Contact us for more information
Barinder Dhaliwal
Broker
Deep Sharma
Salesperson









































