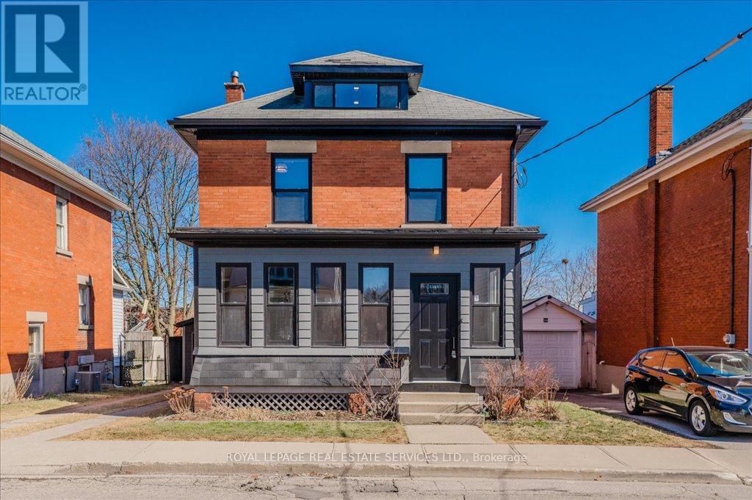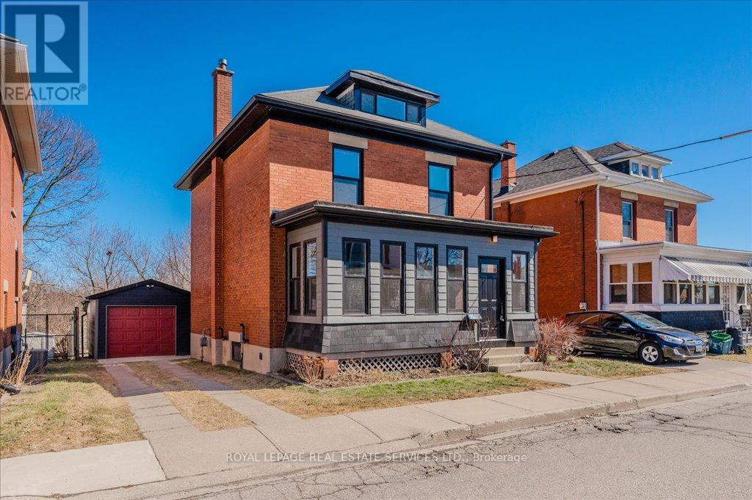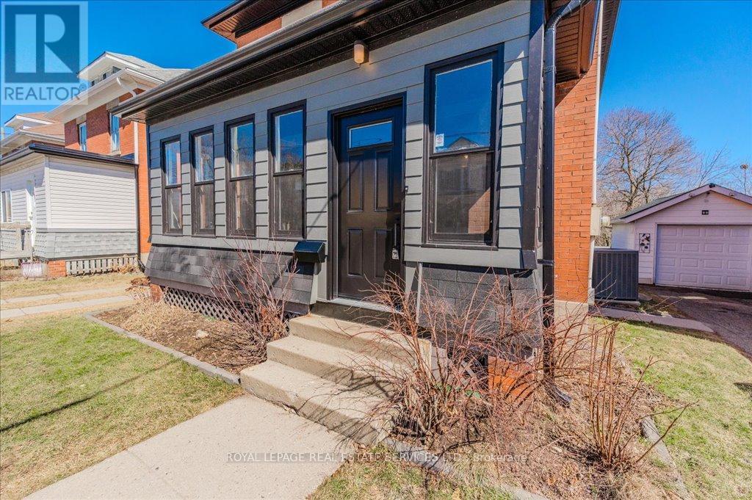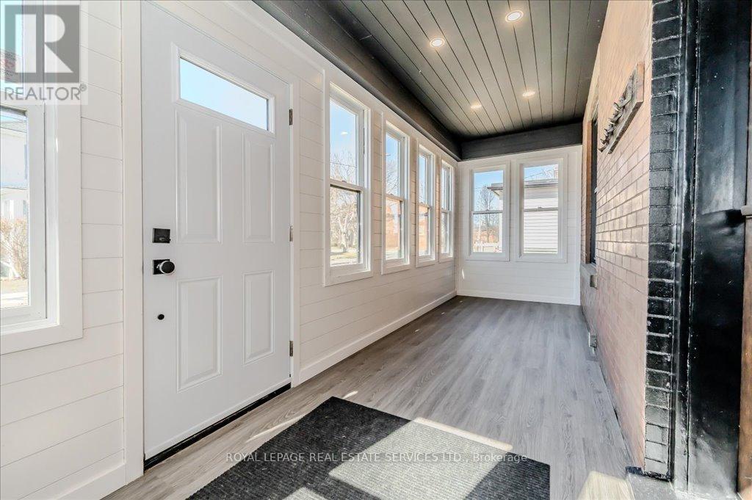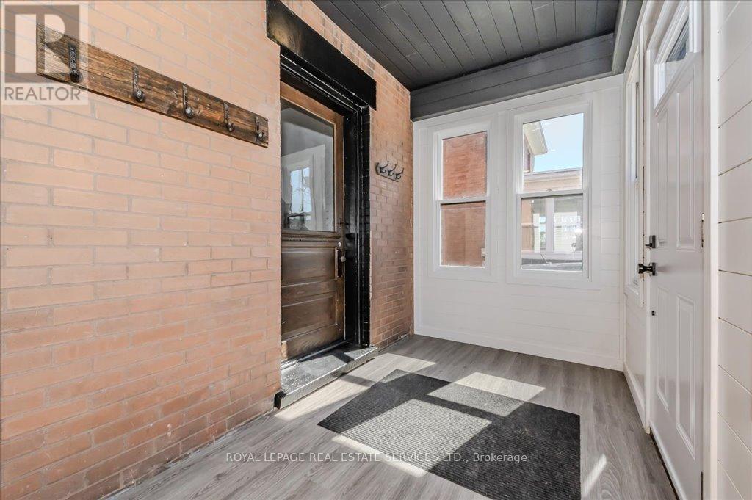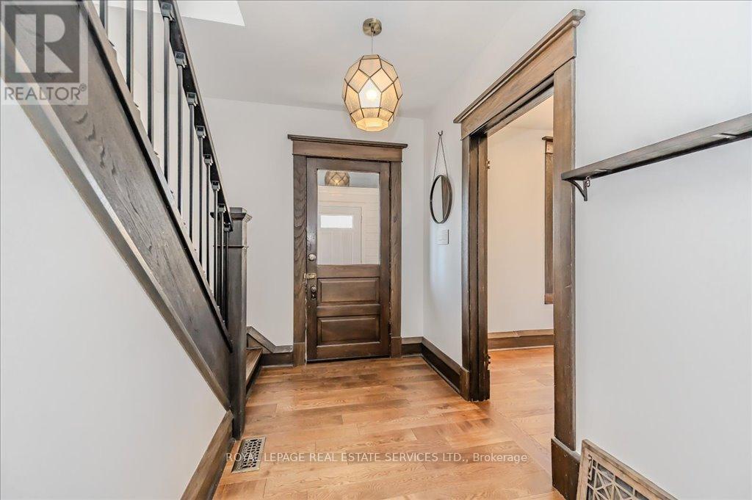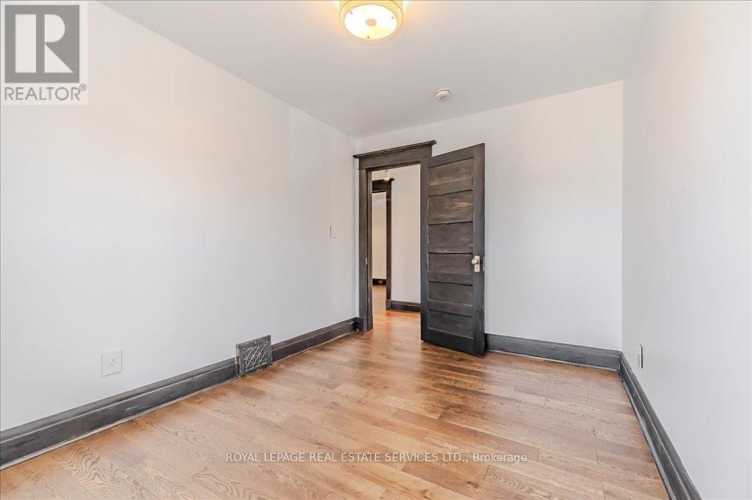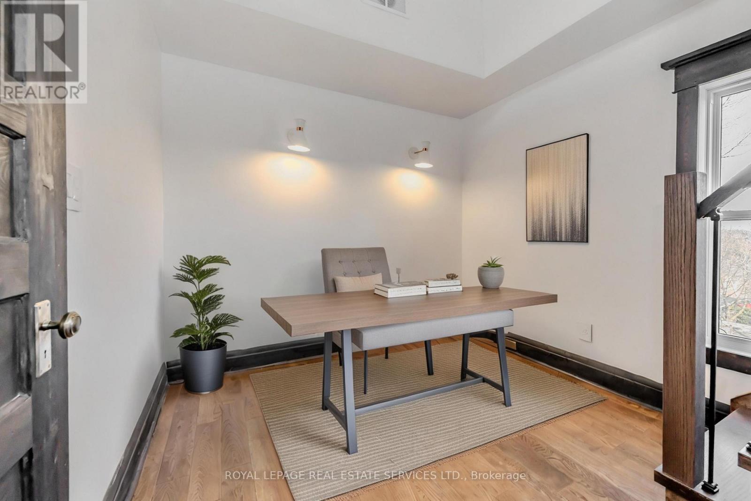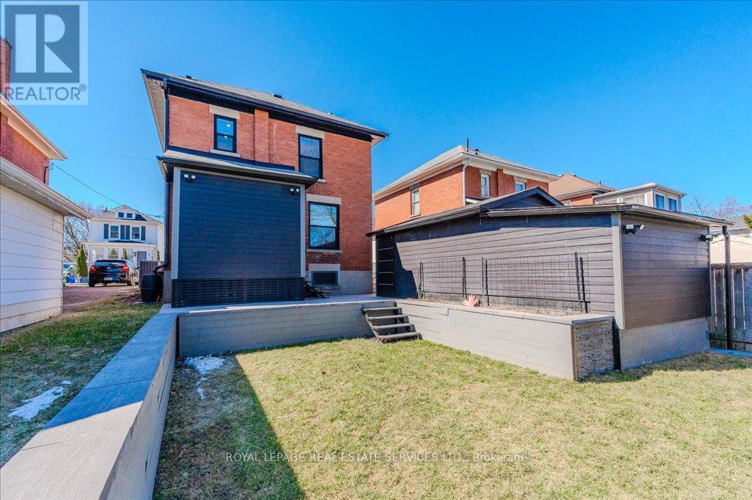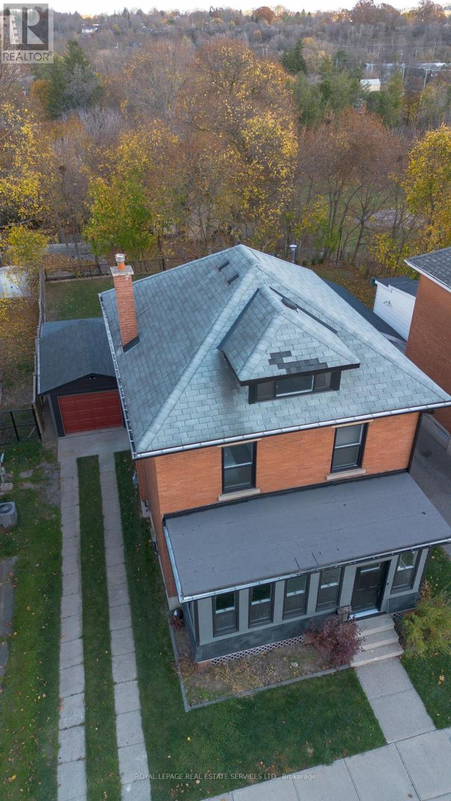97 Glenmorris Street Cambridge, Ontario N1S 2Y8
$799,000
Welcome to this one-of-a-kind, fully renovated home, beautifully blending modern updates with historic charm. Built in 1912, this solid red brick 2 1/2-story gem offers 3 spacious bedrooms, a den, and 2 renovated bathrooms. Every corner of this home has been meticulously updated, preserving its original character while incorporating stylish, contemporary finishes. Step through the welcoming 3-season sunroom and into the bright foyer of the main level, where you'll find gleaming oak hardwood floors and LED pot lighting throughout. The brand-new kitchen is a true showstopper, featuring sleek stainless steel appliances, elegant quartz countertops, white cabinetry, and exposed reclaimed wood beams that add warmth and character. The kitchen flows seamlessly into dinning and living areas. Walk out from kitchen through convenient mudroom to access the detached garage and a beautifully landscaped backyard perfect for outdoor living. The second floor features two generously sized bedrooms, an open-to-above den, and a stunning, modern 3-piece bath with a high-end TOTO wall-mounted toilet, a custom shower, and a floating vanity. The den leads to the impressive loft space, which could serve as a primary bedroom or an additional living area, offering plenty of versatility. The partially finished lower level includes a 2-piece bath, laundry room, and a charming wine cellar. All original wood doors and trim have been expertly stripped and restored, maintaining the home's timeless beauty. Key updates include new windows (except in the sunroom, 2023), a new front door (2024), furnace and A/C (2017) with dual-zone heating and cooling, spray foam insulation (2018-2021), and an updated electrical panel and wiring (2018). For a complete list of improvements, please refer to the online brochure. Don't miss your chance to own this beautifully renovated piece of Cambridge history. This home offers the perfect blend of old-world charm and modern convenience schedule a viewing today! (id:61852)
Property Details
| MLS® Number | X12028535 |
| Property Type | Single Family |
| Neigbourhood | Galt |
| AmenitiesNearBy | Hospital, Park, Place Of Worship, Schools |
| EquipmentType | Water Heater |
| Features | Carpet Free |
| ParkingSpaceTotal | 3 |
| RentalEquipmentType | Water Heater |
Building
| BathroomTotal | 2 |
| BedroomsAboveGround | 3 |
| BedroomsTotal | 3 |
| Age | 100+ Years |
| Appliances | Water Heater, Water Softener, Water Meter, Dryer, Hood Fan, Stove, Washer, Refrigerator |
| BasementDevelopment | Partially Finished |
| BasementType | Full (partially Finished) |
| ConstructionStatus | Insulation Upgraded |
| ConstructionStyleAttachment | Detached |
| CoolingType | Central Air Conditioning |
| ExteriorFinish | Brick |
| FireProtection | Smoke Detectors |
| FoundationType | Concrete |
| HalfBathTotal | 1 |
| HeatingFuel | Natural Gas |
| HeatingType | Forced Air |
| StoriesTotal | 3 |
| SizeInterior | 1100 - 1500 Sqft |
| Type | House |
| UtilityWater | Municipal Water |
Parking
| Detached Garage | |
| Garage |
Land
| Acreage | No |
| LandAmenities | Hospital, Park, Place Of Worship, Schools |
| Sewer | Sanitary Sewer |
| SizeDepth | 118 Ft ,1 In |
| SizeFrontage | 40 Ft |
| SizeIrregular | 40 X 118.1 Ft |
| SizeTotalText | 40 X 118.1 Ft|under 1/2 Acre |
| SurfaceWater | River/stream |
Rooms
| Level | Type | Length | Width | Dimensions |
|---|---|---|---|---|
| Second Level | Bedroom 2 | 2.63 m | 3.69 m | 2.63 m x 3.69 m |
| Second Level | Primary Bedroom | 2.66 m | 3.7 m | 2.66 m x 3.7 m |
| Second Level | Den | 2.54 m | 2.77 m | 2.54 m x 2.77 m |
| Third Level | Loft | 5.8 m | 7.5 m | 5.8 m x 7.5 m |
| Basement | Laundry Room | 6.23 m | 7.8 m | 6.23 m x 7.8 m |
| Basement | Other | 2.92 m | 2.2 m | 2.92 m x 2.2 m |
| Main Level | Foyer | 3.52 m | 1.63 m | 3.52 m x 1.63 m |
| Main Level | Dining Room | 3.24 m | 4.2 m | 3.24 m x 4.2 m |
| Main Level | Kitchen | 4.26 m | 3.06 m | 4.26 m x 3.06 m |
| Main Level | Living Room | 3.54 m | 3.8 m | 3.54 m x 3.8 m |
| Main Level | Sunroom | 5.85 m | 1.83 m | 5.85 m x 1.83 m |
| Main Level | Mud Room | 2.99 m | 1.64 m | 2.99 m x 1.64 m |
Utilities
| Sewer | Installed |
https://www.realtor.ca/real-estate/28044933/97-glenmorris-street-cambridge
Interested?
Contact us for more information
Anthony Turco
Salesperson
231 Oak Park Blvd #400a
Oakville, Ontario L6H 7S8
