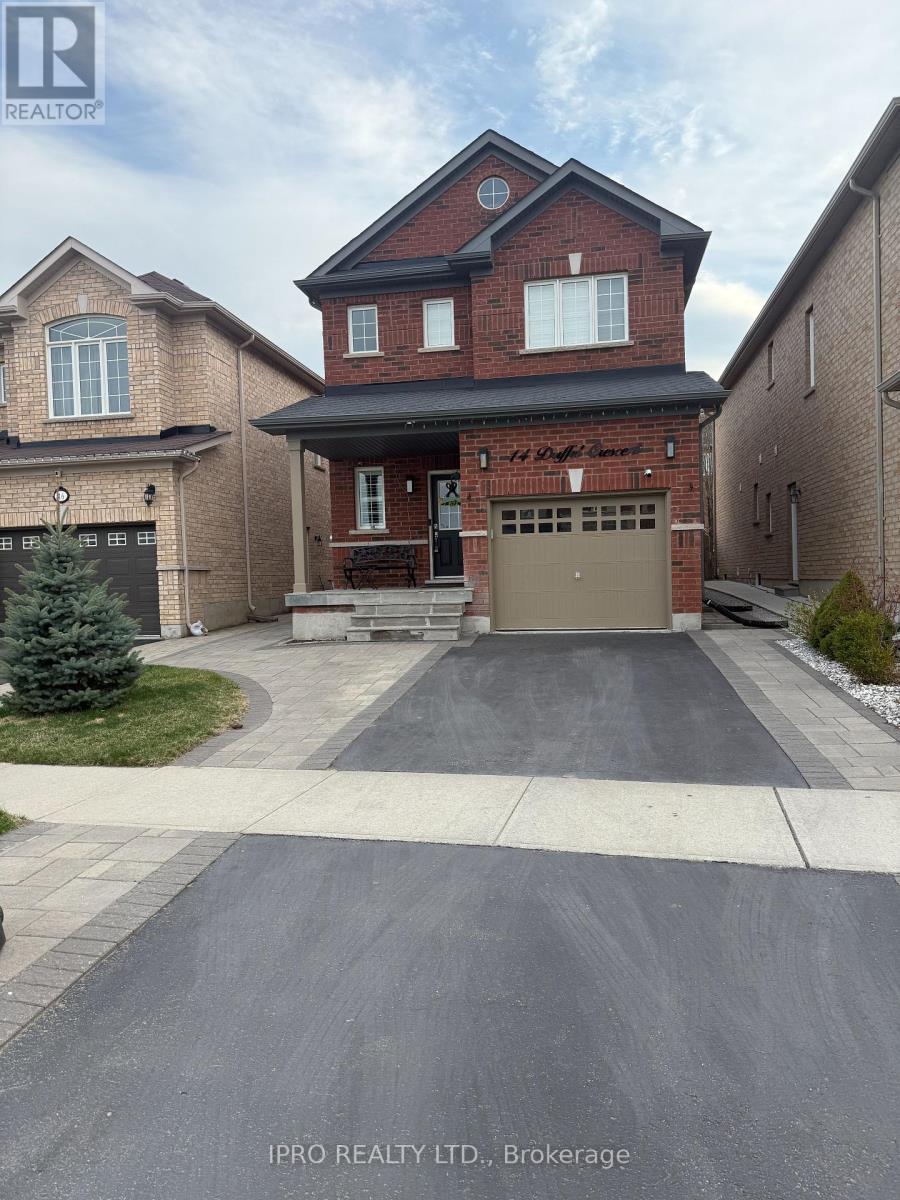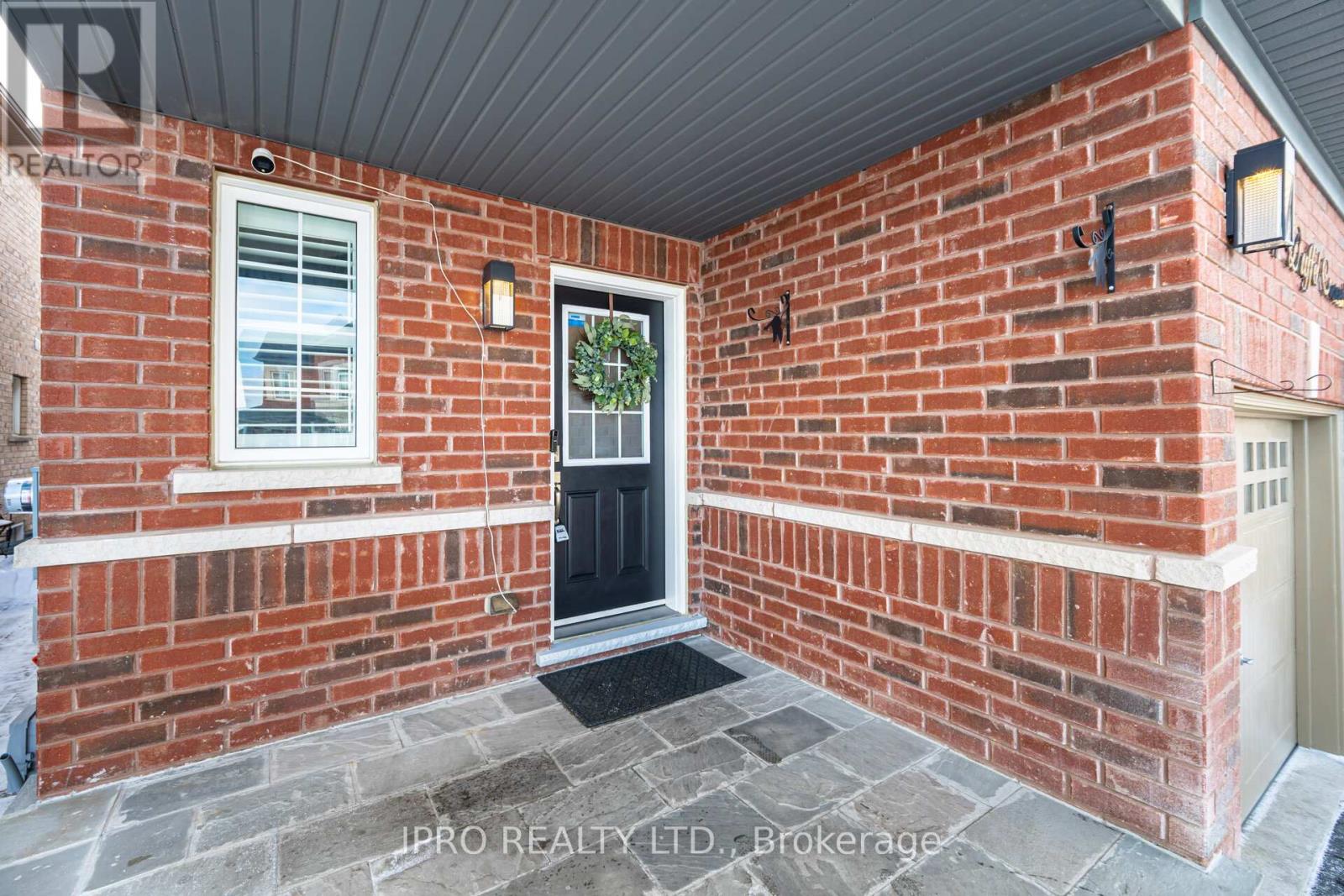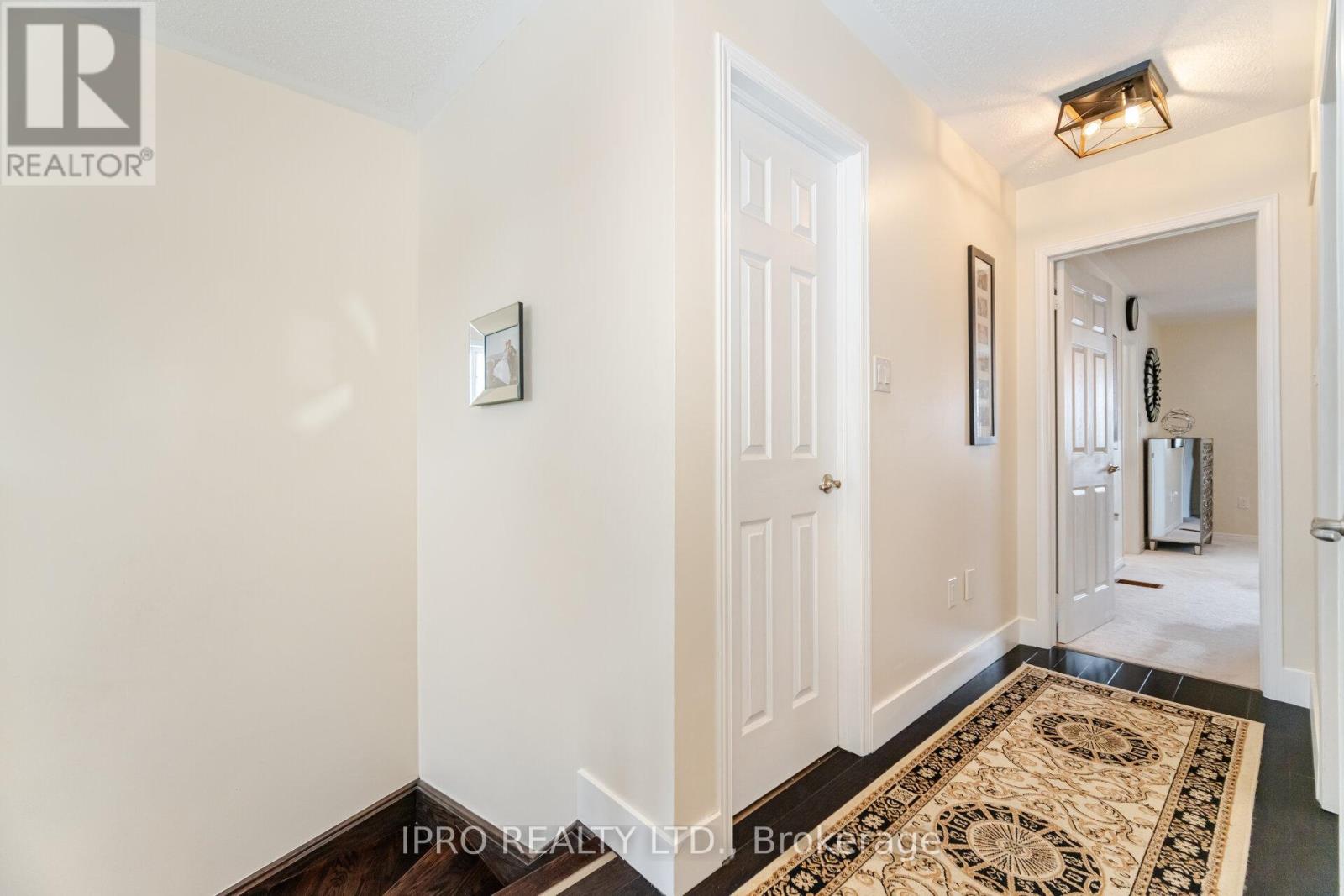14 Duffel Crescent Halton Hills, Ontario L7G 0H7
$1,078,000
Absolutely gorgeous House on a Family Friendly Crescent In Georgetown South. The Tennessee Design By Remington Homes . Featuring a Beautiful kitchen with new S. S. appliances and walkout to patio. Open concept Living room with a cozy fireplace and a dining room, Hardwood in both The living room and Dining room. The second floor features a Gorgeous large Master bdrm with a new Glass shower, 4 pcs.Bath, and another 2 large bedrooms. Shutters on all windows ,Freshly painted with natural colour. a very beautiful backyard with a patio, and play ground for kids, separate entrance to a basement that is waiting for your Finishes. Interlock on the front porch. Nicely Finished Garage. (id:61852)
Property Details
| MLS® Number | W12028283 |
| Property Type | Single Family |
| Community Name | Georgetown |
| AmenitiesNearBy | Park, Schools |
| ParkingSpaceTotal | 3 |
Building
| BathroomTotal | 3 |
| BedroomsAboveGround | 3 |
| BedroomsTotal | 3 |
| Age | 6 To 15 Years |
| Appliances | Garage Door Opener Remote(s), Dishwasher, Dryer, Microwave, Stove, Washer, Window Coverings, Refrigerator |
| BasementType | Full |
| ConstructionStyleAttachment | Detached |
| CoolingType | Central Air Conditioning |
| ExteriorFinish | Brick |
| FireplacePresent | Yes |
| FlooringType | Hardwood, Carpeted |
| FoundationType | Concrete |
| HalfBathTotal | 1 |
| HeatingFuel | Natural Gas |
| HeatingType | Forced Air |
| StoriesTotal | 2 |
| SizeInterior | 1500 - 2000 Sqft |
| Type | House |
| UtilityWater | Municipal Water |
Parking
| Attached Garage | |
| Garage |
Land
| Acreage | No |
| FenceType | Fenced Yard |
| LandAmenities | Park, Schools |
| Sewer | Sanitary Sewer |
| SizeDepth | 108 Ft ,10 In |
| SizeFrontage | 30 Ft ,3 In |
| SizeIrregular | 30.3 X 108.9 Ft |
| SizeTotalText | 30.3 X 108.9 Ft|under 1/2 Acre |
| ZoningDescription | Residential |
Rooms
| Level | Type | Length | Width | Dimensions |
|---|---|---|---|---|
| Second Level | Primary Bedroom | 4.93 m | 4.47 m | 4.93 m x 4.47 m |
| Second Level | Bedroom 2 | 4.65 m | 3.96 m | 4.65 m x 3.96 m |
| Second Level | Bedroom 3 | 3.3 m | 3.05 m | 3.3 m x 3.05 m |
| Main Level | Kitchen | 6.5 m | 3.05 m | 6.5 m x 3.05 m |
| Main Level | Living Room | 3.05 m | 3.86 m | 3.05 m x 3.86 m |
| Main Level | Dining Room | 3.05 m | 3.86 m | 3.05 m x 3.86 m |
https://www.realtor.ca/real-estate/28044685/14-duffel-crescent-halton-hills-georgetown-georgetown
Interested?
Contact us for more information
Yahya Al-Arabi
Salesperson
55 Ontario St Unit A5a Ste B
Milton, Ontario L9T 2M3










































