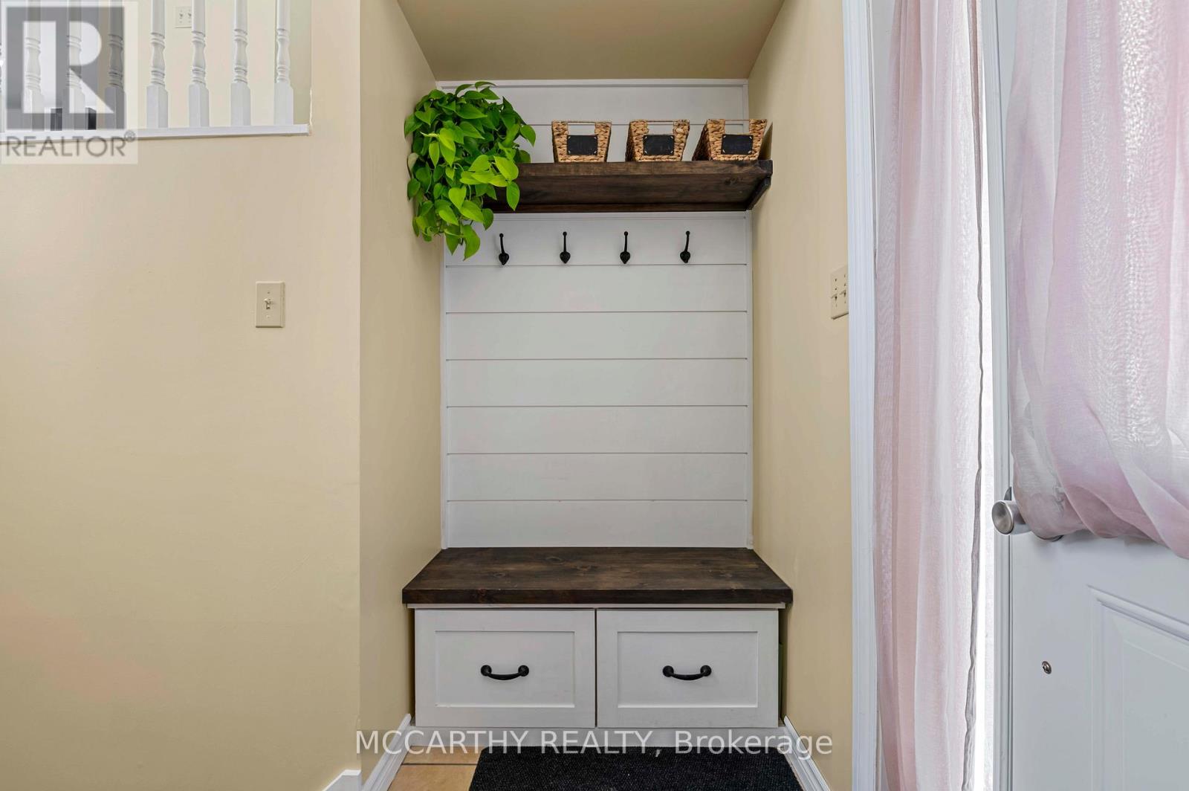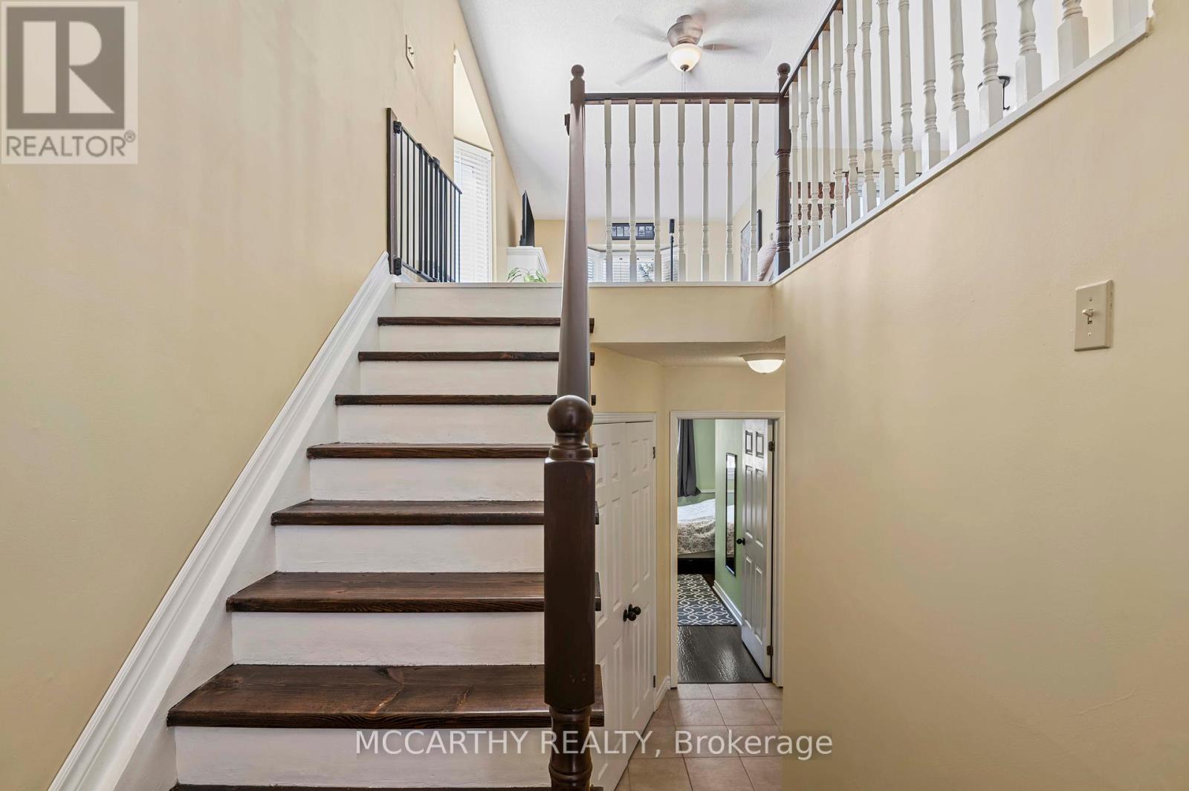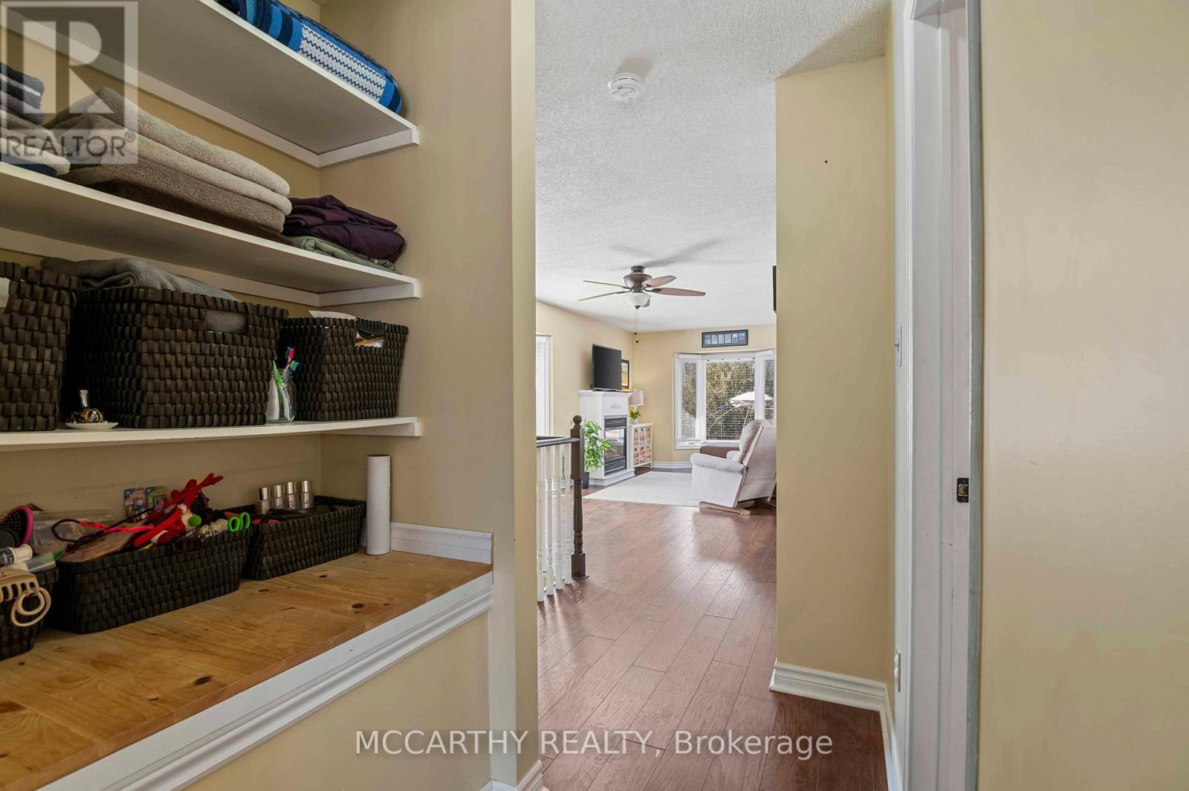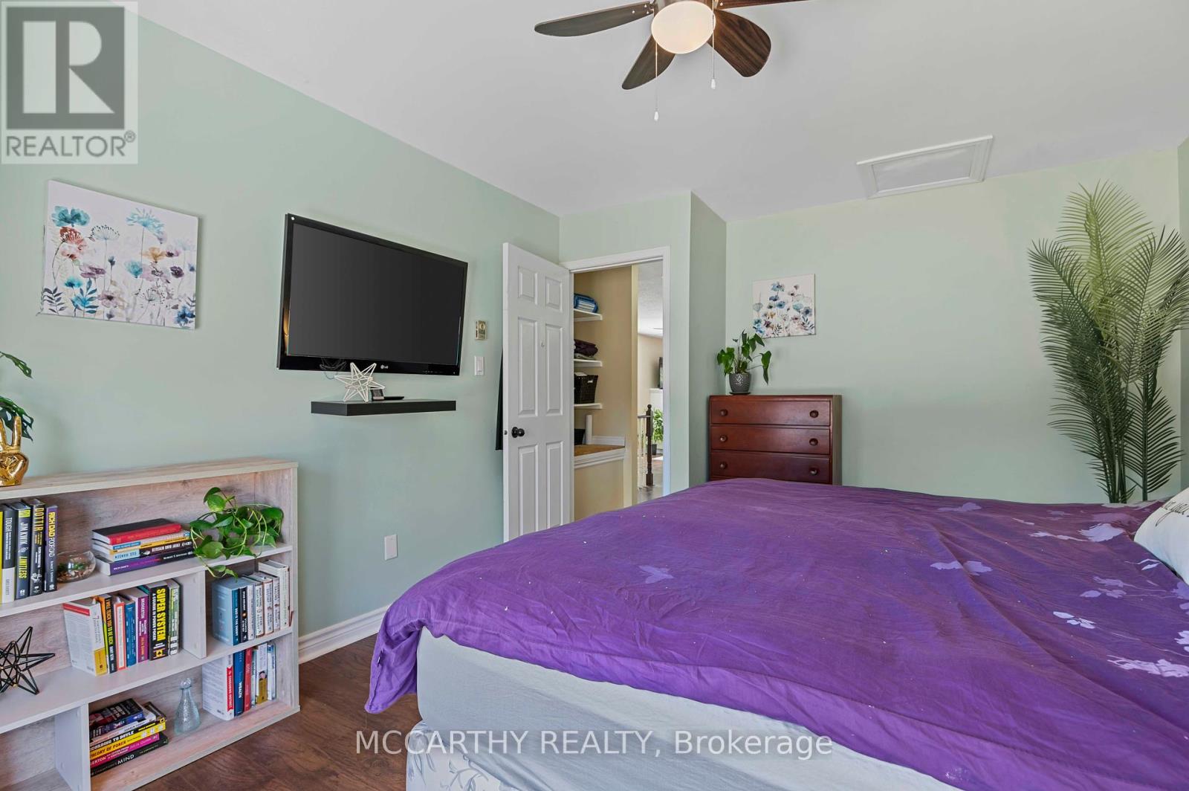300 Shelburne Place Shelburne, Ontario L9V 3A9
$655,000
Welcome to this Beautiful 3-bedroom, 2-bathroom home, perfectly situated in the Heart of Shelburne on a desirable corner lot in a Family Friendly Cul-de-sac! Featuring an open-concept main floor design, this home offers a bright and airy feel with abundant natural light streaming through large Bay windows. The spacious Living Rm, Dining Rm, and Kitchen areas seamlessly flow together; Ideal for entertaining! Step outside the Sliding Glass doors off the Kitchen to enjoy spending time outdoors in your full fenced yard with a Two-Tiered Deck with tons of space; perfect for outdoor gatherings, gardening, or simply relaxing. The Lower Level of this Home is thoughtfully laid out with two additional bedrooms, a Full 4pc Bathroom, Laundry and Inside access to the Garage. This home is a must-see! (id:61852)
Property Details
| MLS® Number | X12028076 |
| Property Type | Single Family |
| Community Name | Shelburne |
| EquipmentType | Water Heater |
| Features | Flat Site, Carpet Free, Sump Pump |
| ParkingSpaceTotal | 5 |
| RentalEquipmentType | Water Heater |
| Structure | Deck, Shed |
Building
| BathroomTotal | 2 |
| BedroomsAboveGround | 1 |
| BedroomsBelowGround | 2 |
| BedroomsTotal | 3 |
| Age | 31 To 50 Years |
| Amenities | Fireplace(s) |
| Appliances | Water Meter, Dishwasher, Dryer, Microwave, Alarm System, Stove, Washer, Water Softener, Refrigerator |
| ArchitecturalStyle | Raised Bungalow |
| BasementDevelopment | Finished |
| BasementType | Full (finished) |
| ConstructionStyleAttachment | Detached |
| CoolingType | Wall Unit |
| ExteriorFinish | Vinyl Siding |
| FireProtection | Security System |
| FireplacePresent | Yes |
| FireplaceTotal | 1 |
| FlooringType | Laminate, Tile |
| FoundationType | Block |
| HeatingFuel | Electric |
| HeatingType | Baseboard Heaters |
| StoriesTotal | 1 |
| Type | House |
| UtilityWater | Municipal Water |
Parking
| Garage |
Land
| Acreage | No |
| Sewer | Sanitary Sewer |
| SizeDepth | 129 Ft ,1 In |
| SizeFrontage | 25 Ft ,1 In |
| SizeIrregular | 25.15 X 129.1 Ft |
| SizeTotalText | 25.15 X 129.1 Ft|under 1/2 Acre |
| ZoningDescription | R2 |
Rooms
| Level | Type | Length | Width | Dimensions |
|---|---|---|---|---|
| Lower Level | Bedroom 2 | 2.98 m | 4.46 m | 2.98 m x 4.46 m |
| Lower Level | Bedroom 3 | 3.42 m | 2.25 m | 3.42 m x 2.25 m |
| Lower Level | Bathroom | 2.47 m | 1.58 m | 2.47 m x 1.58 m |
| Lower Level | Mud Room | 4.19 m | 1.51 m | 4.19 m x 1.51 m |
| Main Level | Living Room | 3.64 m | 6.44 m | 3.64 m x 6.44 m |
| Main Level | Kitchen | 2.89 m | 4.65 m | 2.89 m x 4.65 m |
| Main Level | Bathroom | 2.47 m | 1.57 m | 2.47 m x 1.57 m |
| Main Level | Bedroom | 3.52 m | 4.39 m | 3.52 m x 4.39 m |
| Main Level | Foyer | 2.09 m | 1.09 m | 2.09 m x 1.09 m |
Utilities
| Cable | Available |
| Sewer | Installed |
https://www.realtor.ca/real-estate/28044137/300-shelburne-place-shelburne-shelburne
Interested?
Contact us for more information
Marg Mccarthy
Broker of Record
110 Centennial Road
Shelburne, Ontario L9V 2Z4
Katie Anne Prince
Broker
110 Centennial Road
Shelburne, Ontario L9V 2Z4

















































