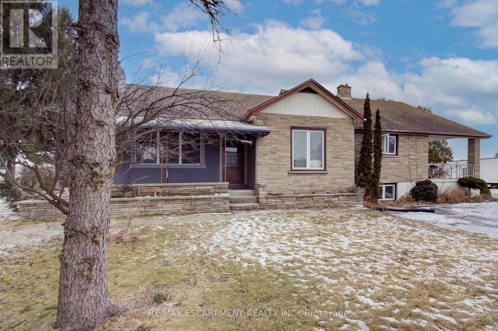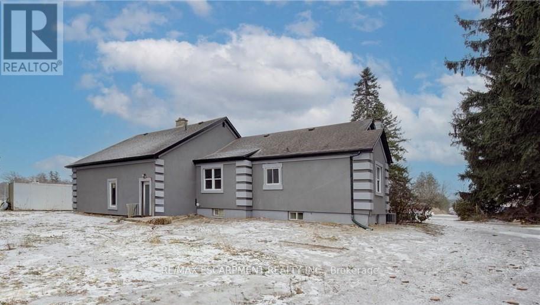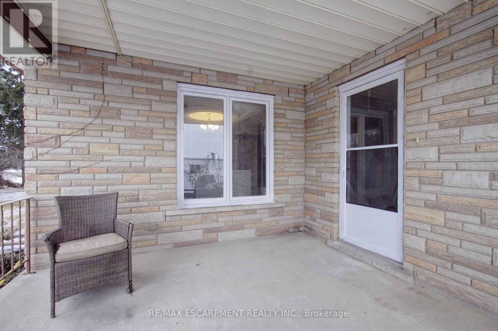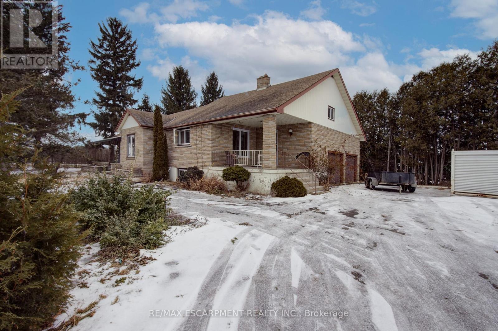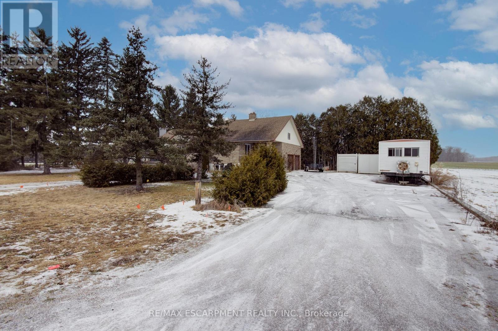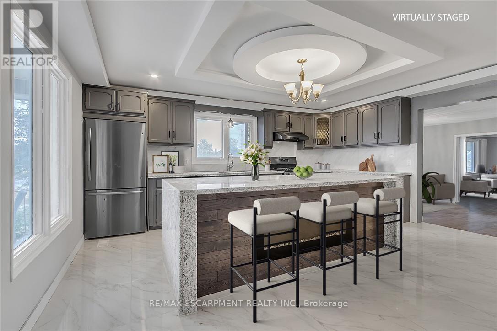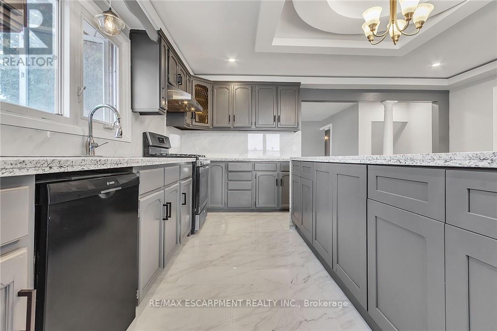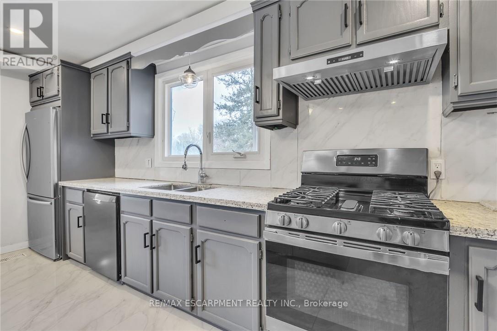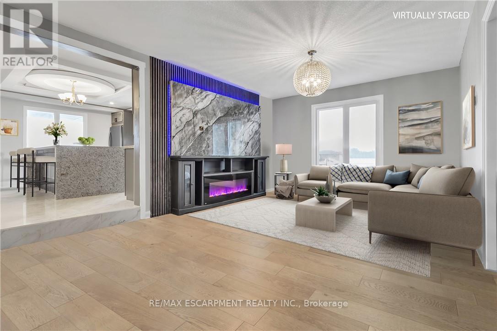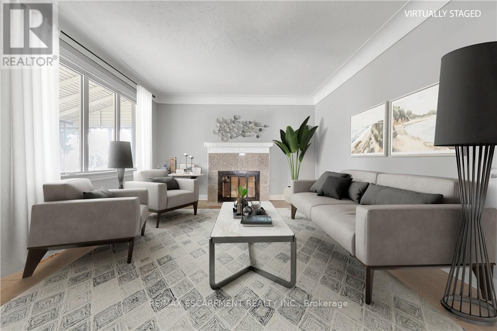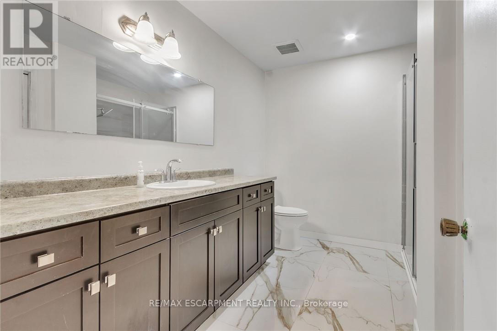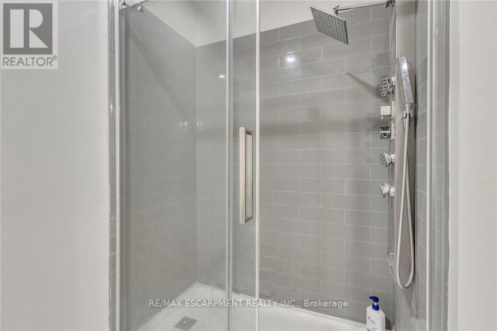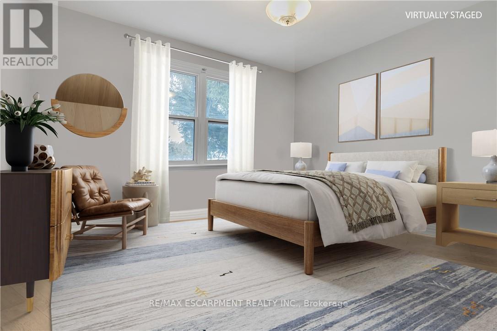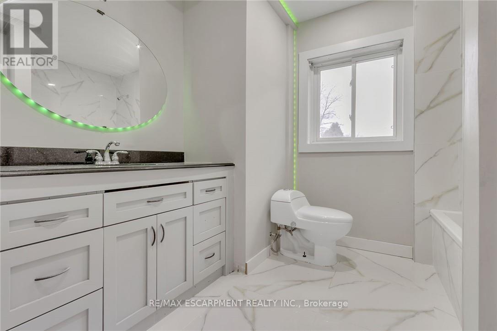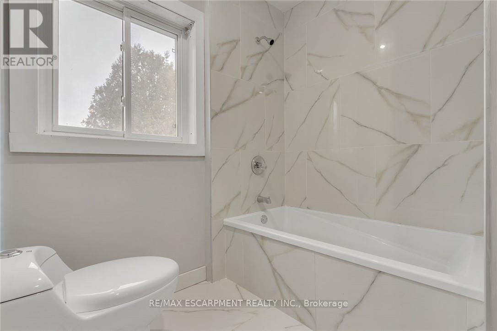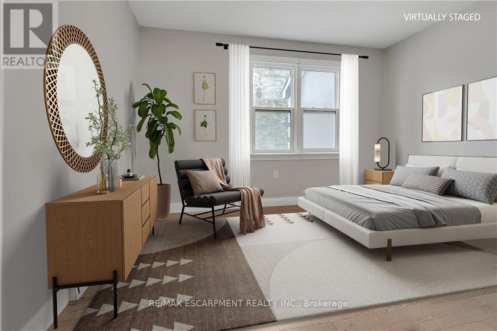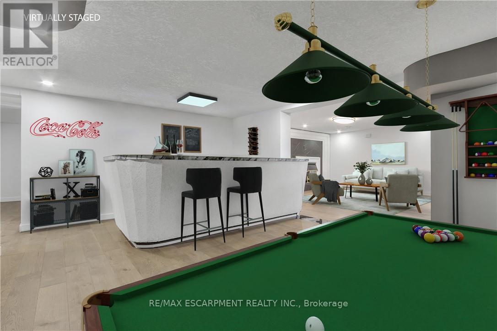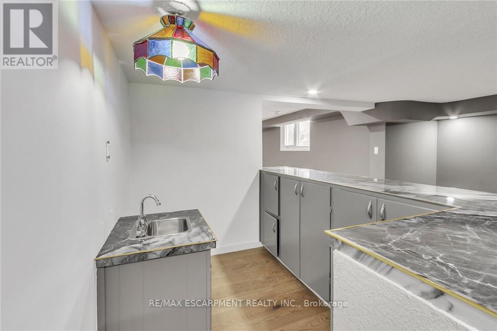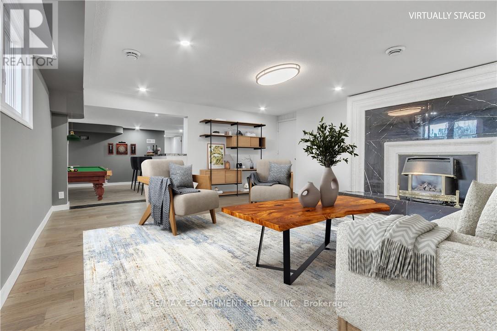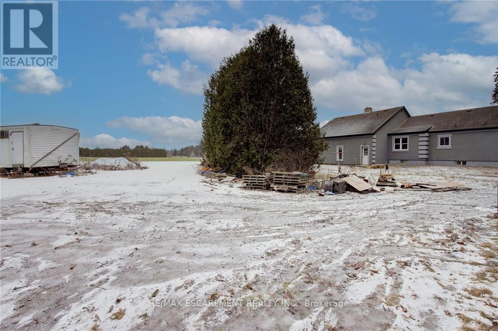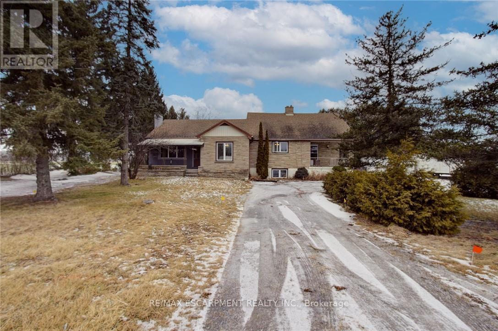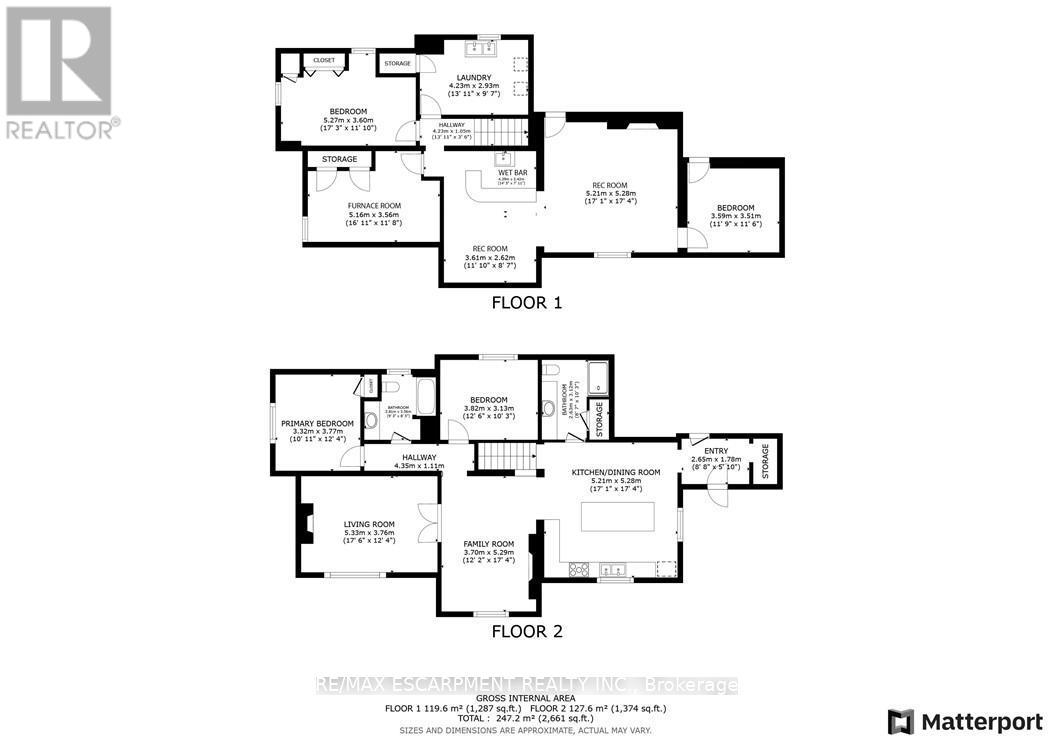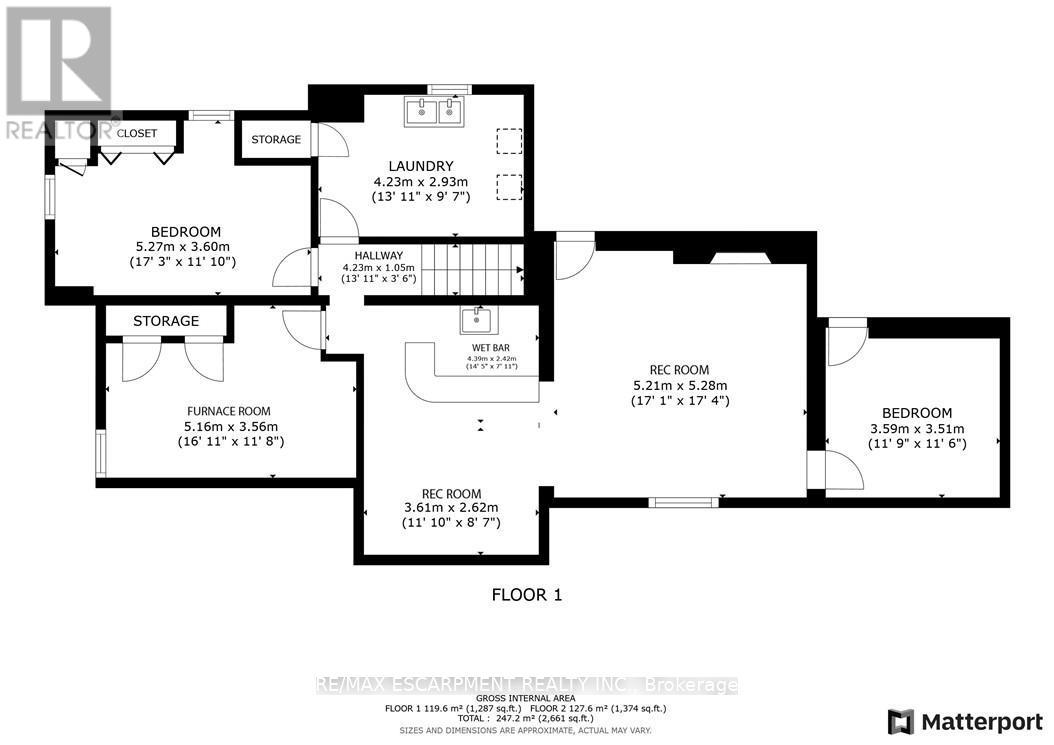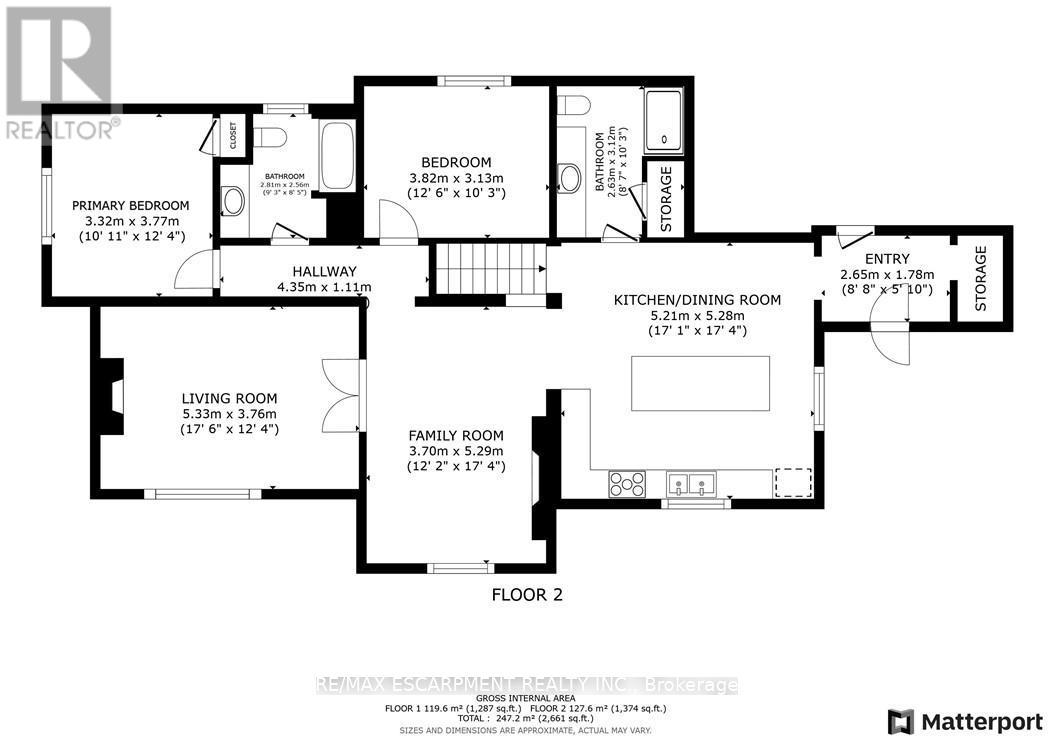2865 Highway 3 Norfolk, Ontario N3Y 4J9
$925,000
Welcome to 2865 Highway #3, a stunning bungalow nestled in the serene landscapes of Norfolk County. With 1700 sqft of beautifully renovated living space, this home features 4 bedrooms and 2 luxurious bathrooms. Enjoy the tranquility of no nearby neighbours, with plenty of space for outdoor activities. This home interior shines with modern finishes, an inviting open-concept layout perfect for entertaining family and friends, and large windows that fill the space with natural light enhancing the charm of every room. The expansive lot provides a blank canvas for gardening enthusiasts or those dreaming of a personal oasis. Don't miss your chance to own a piece of paradise. (id:61852)
Property Details
| MLS® Number | X12027923 |
| Property Type | Single Family |
| Community Name | Rural Charlotteville |
| ParkingSpaceTotal | 12 |
Building
| BathroomTotal | 2 |
| BedroomsAboveGround | 3 |
| BedroomsTotal | 3 |
| Amenities | Fireplace(s) |
| Appliances | Dishwasher, Dryer, Stove, Washer, Refrigerator |
| ArchitecturalStyle | Bungalow |
| BasementDevelopment | Finished |
| BasementType | N/a (finished) |
| ConstructionStyleAttachment | Detached |
| CoolingType | Central Air Conditioning |
| ExteriorFinish | Brick Facing |
| FireplacePresent | Yes |
| FireplaceTotal | 4 |
| FoundationType | Brick |
| HeatingFuel | Natural Gas |
| HeatingType | Forced Air |
| StoriesTotal | 1 |
| SizeInterior | 1499.9875 - 1999.983 Sqft |
| Type | House |
| UtilityWater | Dug Well, Drilled Well |
Parking
| Attached Garage | |
| Garage |
Land
| Acreage | No |
| Sewer | Septic System |
| SizeDepth | 200 Ft |
| SizeFrontage | 150 Ft |
| SizeIrregular | 150 X 200 Ft ; 150.7ft X 200.96ft X 150.71ft X 700.96ft |
| SizeTotalText | 150 X 200 Ft ; 150.7ft X 200.96ft X 150.71ft X 700.96ft |
Rooms
| Level | Type | Length | Width | Dimensions |
|---|---|---|---|---|
| Lower Level | Utility Room | 5.16 m | 3.56 m | 5.16 m x 3.56 m |
| Lower Level | Laundry Room | 4.24 m | 2.92 m | 4.24 m x 2.92 m |
| Lower Level | Bedroom | 5.26 m | 3.61 m | 5.26 m x 3.61 m |
| Lower Level | Recreational, Games Room | 5.21 m | 5.28 m | 5.21 m x 5.28 m |
| Lower Level | Bedroom | 3.58 m | 3.51 m | 3.58 m x 3.51 m |
| Main Level | Kitchen | 5.21 m | 5.28 m | 5.21 m x 5.28 m |
| Main Level | Bathroom | Measurements not available | ||
| Main Level | Living Room | 5.33 m | 3.76 m | 5.33 m x 3.76 m |
| Main Level | Bedroom | 3.81 m | 3.12 m | 3.81 m x 3.12 m |
| Main Level | Primary Bedroom | 3.33 m | 3.76 m | 3.33 m x 3.76 m |
| Main Level | Bathroom | Measurements not available | ||
| Main Level | Family Room | 3.71 m | 5.28 m | 3.71 m x 5.28 m |
https://www.realtor.ca/real-estate/28043900/2865-highway-3-norfolk-rural-charlotteville
Interested?
Contact us for more information
Frank A. Salvatore
Broker
325 Winterberry Drive #4b
Hamilton, Ontario L8J 0B6
Alexandra Moore
Salesperson
1320 Cornwall Rd Unit 103c
Oakville, Ontario L6J 7W5
