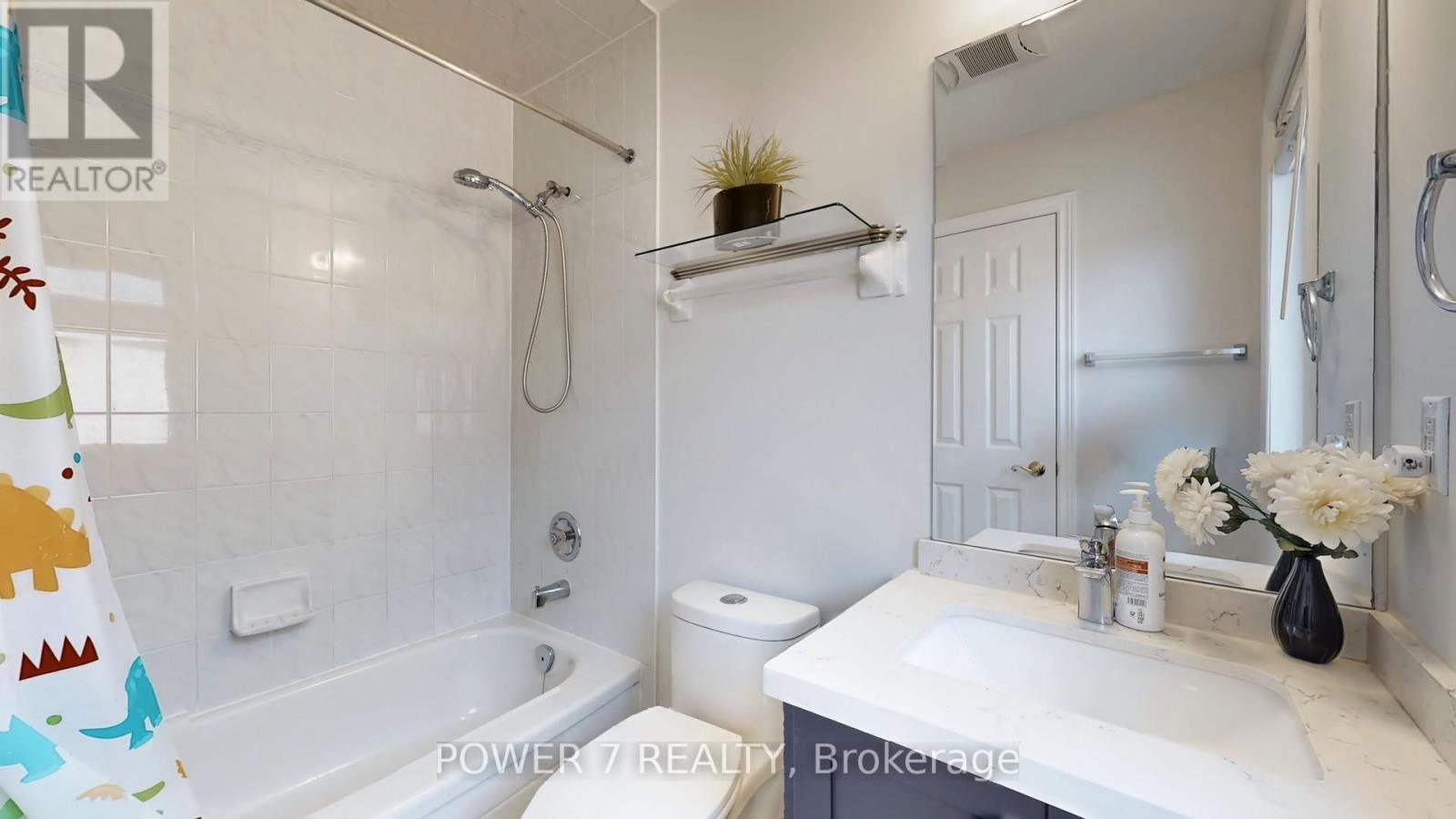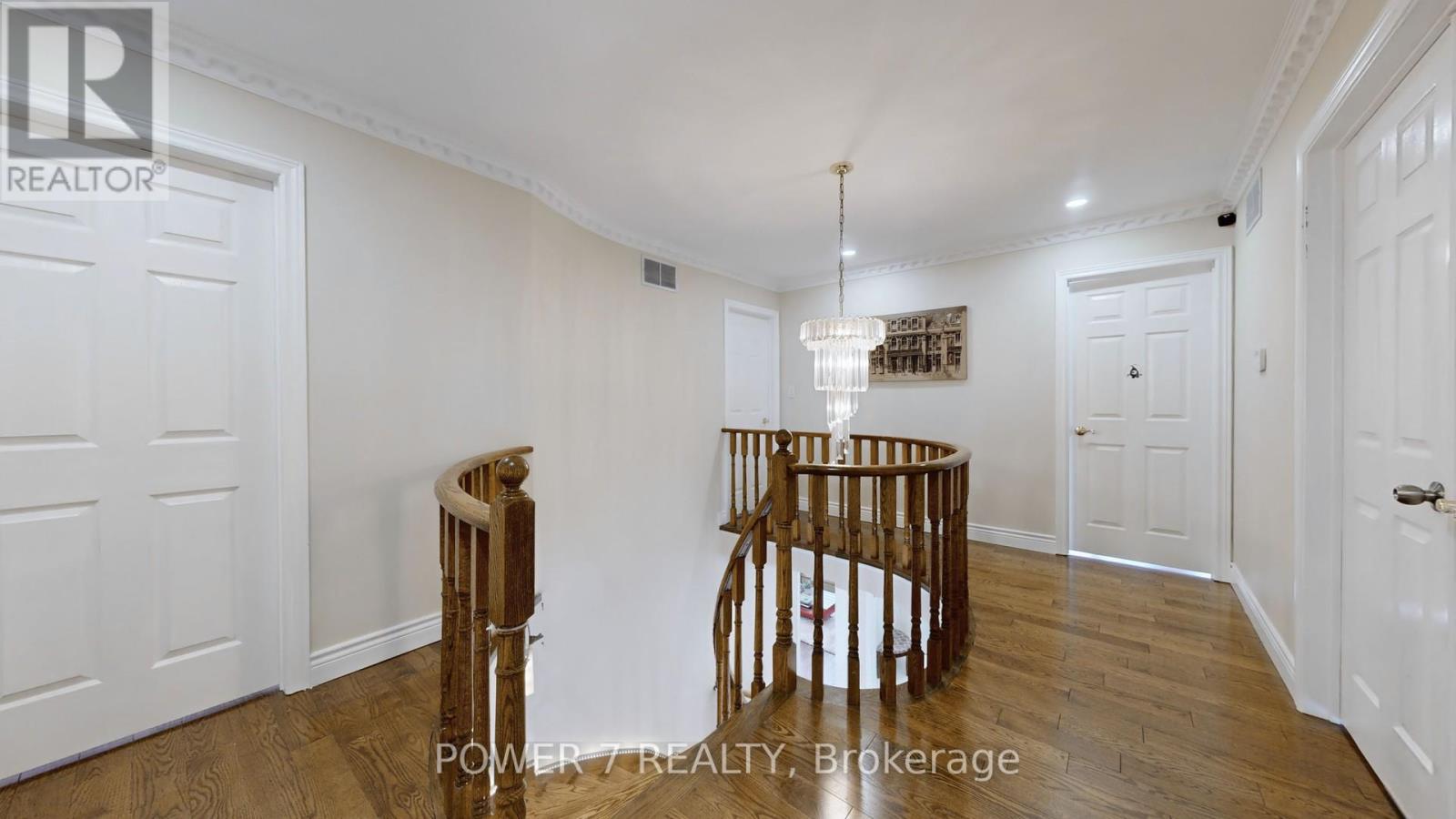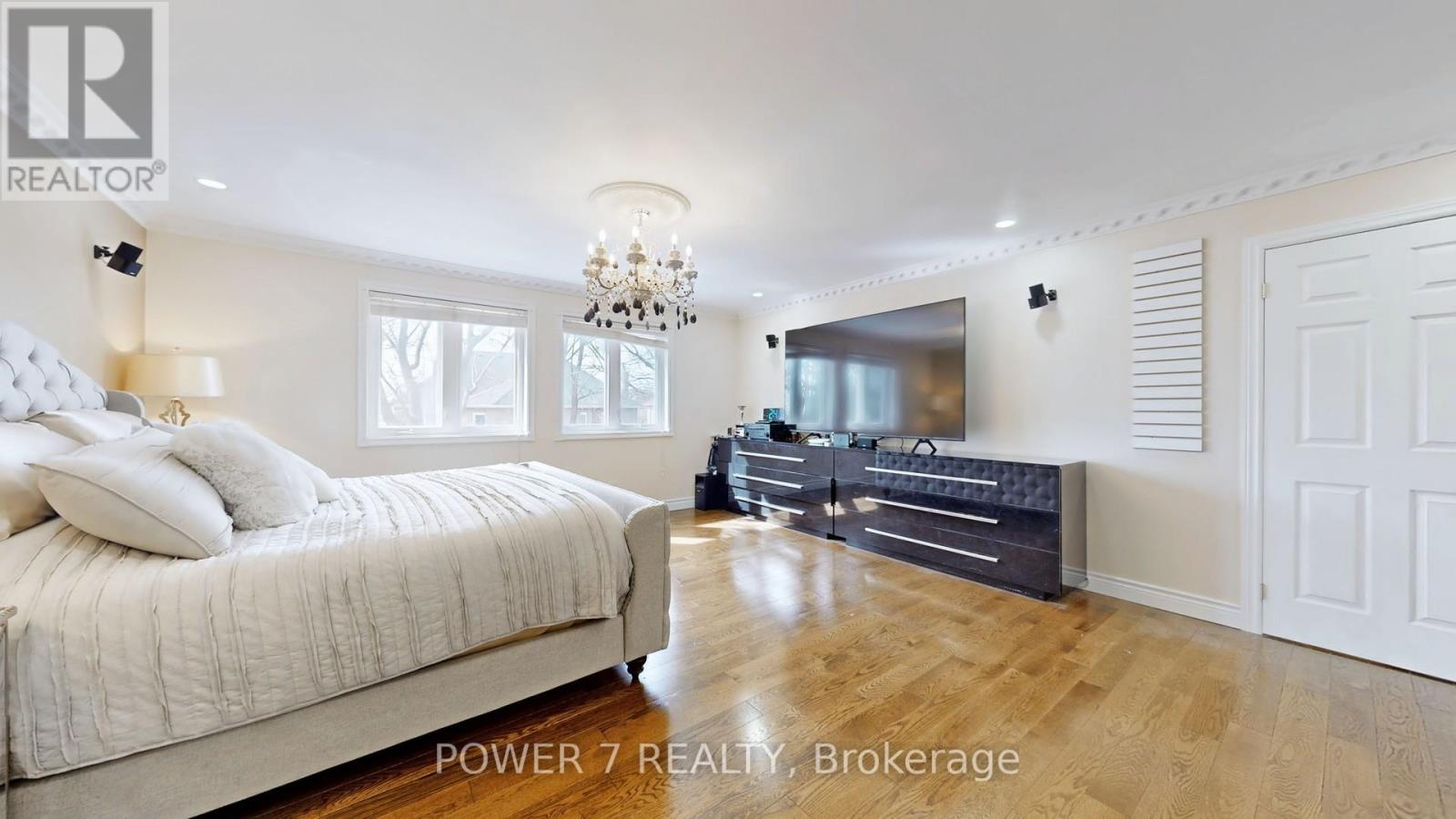16 Eyer Drive W Markham, Ontario L6C 1S4
$2,490,000
An Ultra Luxury 3-Car Garage Detached House In A Prestigious Cachet Community! Totally Renovated From Top To Bottom, Approx. 3,019 + 1,578SF Designers Finished Basement Offers Your Family A 4,600 SF Livable Space! Situated On A premium 60' lot features a triple-car garage Interlock Driveway that Can Park 6 Cars, Top-Quality Hardwood Floor, 9 Ceiling & Crown Molding, Re-Designed Gourmet Kitchen Island With Extended Breakfast Area, Granite Countertops, All Stainless Steel Appliances, Professionally Finished Basement, Pot Lights Throughout, Open Recreational Room, Two Guest Room With 3-pc Bath. St. Augustine CS & Pierre Trudeau SS (St. Augustine CS was ranked Top 4 Out of 689 H.S. In Ontario and Pierre Trudeau SS was ranked Top 12 out 689 H.S.), Walking Distance To Parks & Trails, 3 Schools, Restaurants, Cafes, T&T, Cachet Shopping Centre & Kings Square Shopping Centres, Minutes Drive To Hwy 404 & 407, Go Station, Costco, Shoppers, 5 Major Banks, Downtown Markham, Markville M., First Markham Place, & All Other Amenities! (id:61852)
Property Details
| MLS® Number | N12027244 |
| Property Type | Single Family |
| Community Name | Cachet |
| AmenitiesNearBy | Schools |
| Features | Cul-de-sac, Wooded Area, Ravine, Carpet Free |
| ParkingSpaceTotal | 9 |
Building
| BathroomTotal | 5 |
| BedroomsAboveGround | 4 |
| BedroomsBelowGround | 2 |
| BedroomsTotal | 6 |
| Amenities | Fireplace(s) |
| Appliances | Water Softener, Garage Door Opener Remote(s), Dishwasher, Microwave, Stove, Window Coverings, Refrigerator |
| BasementDevelopment | Finished |
| BasementType | N/a (finished) |
| ConstructionStyleAttachment | Detached |
| CoolingType | Central Air Conditioning |
| ExteriorFinish | Brick |
| FireplacePresent | Yes |
| FlooringType | Laminate, Hardwood, Ceramic |
| FoundationType | Concrete |
| HalfBathTotal | 1 |
| HeatingFuel | Natural Gas |
| HeatingType | Forced Air |
| StoriesTotal | 2 |
| SizeInterior | 2999.975 - 3499.9705 Sqft |
| Type | House |
| UtilityWater | Municipal Water |
Parking
| Attached Garage | |
| Garage |
Land
| Acreage | No |
| FenceType | Fenced Yard |
| LandAmenities | Schools |
| Sewer | Sanitary Sewer |
| SizeDepth | 109 Ft ,10 In |
| SizeFrontage | 60 Ft ,8 In |
| SizeIrregular | 60.7 X 109.9 Ft |
| SizeTotalText | 60.7 X 109.9 Ft |
Rooms
| Level | Type | Length | Width | Dimensions |
|---|---|---|---|---|
| Second Level | Bedroom 4 | 4.04 m | 3.53 m | 4.04 m x 3.53 m |
| Second Level | Primary Bedroom | 6.1 m | 4.93 m | 6.1 m x 4.93 m |
| Second Level | Bedroom 2 | 3.99 m | 3.78 m | 3.99 m x 3.78 m |
| Second Level | Bedroom 3 | 3.81 m | 3.76 m | 3.81 m x 3.76 m |
| Basement | Recreational, Games Room | 12.07 m | 3.4 m | 12.07 m x 3.4 m |
| Basement | Bedroom | 6.6 m | 3.66 m | 6.6 m x 3.66 m |
| Basement | Bedroom | 5.49 m | 3.05 m | 5.49 m x 3.05 m |
| Basement | Other | 3.66 m | 2.36 m | 3.66 m x 2.36 m |
| Main Level | Living Room | 5.23 m | 3.66 m | 5.23 m x 3.66 m |
| Main Level | Dining Room | 4.09 m | 3.66 m | 4.09 m x 3.66 m |
| Main Level | Kitchen | 4.47 m | 3.63 m | 4.47 m x 3.63 m |
| Main Level | Eating Area | 3.63 m | 3.23 m | 3.63 m x 3.23 m |
| Main Level | Family Room | 4.47 m | 3.63 m | 4.47 m x 3.63 m |
| Main Level | Library | 3.61 m | 2.92 m | 3.61 m x 2.92 m |
https://www.realtor.ca/real-estate/28041917/16-eyer-drive-w-markham-cachet-cachet
Interested?
Contact us for more information
Ronald Yung
Salesperson
25 Brodie Drive #2
Richmond Hill, Ontario L4B 3K7



















































