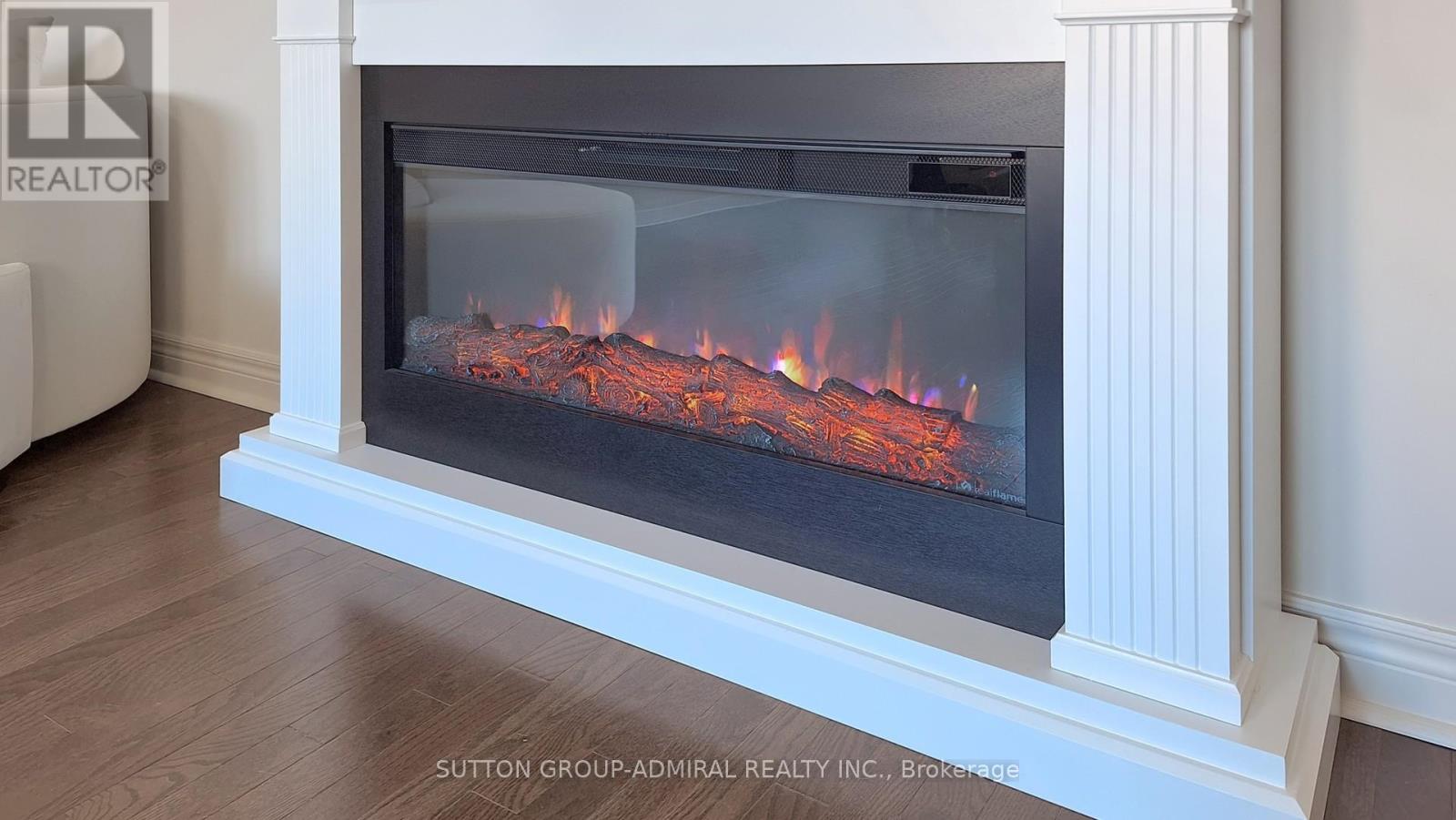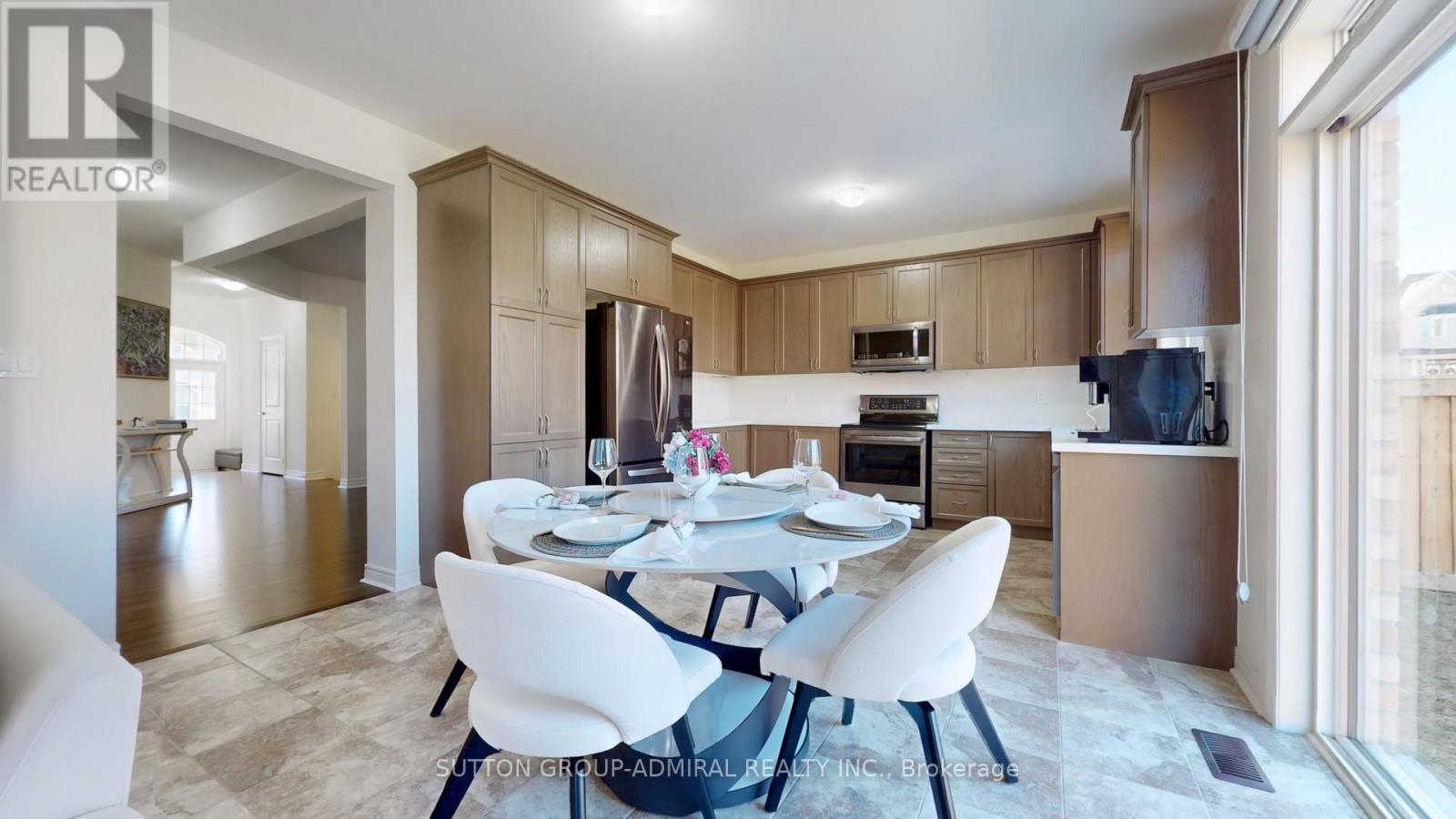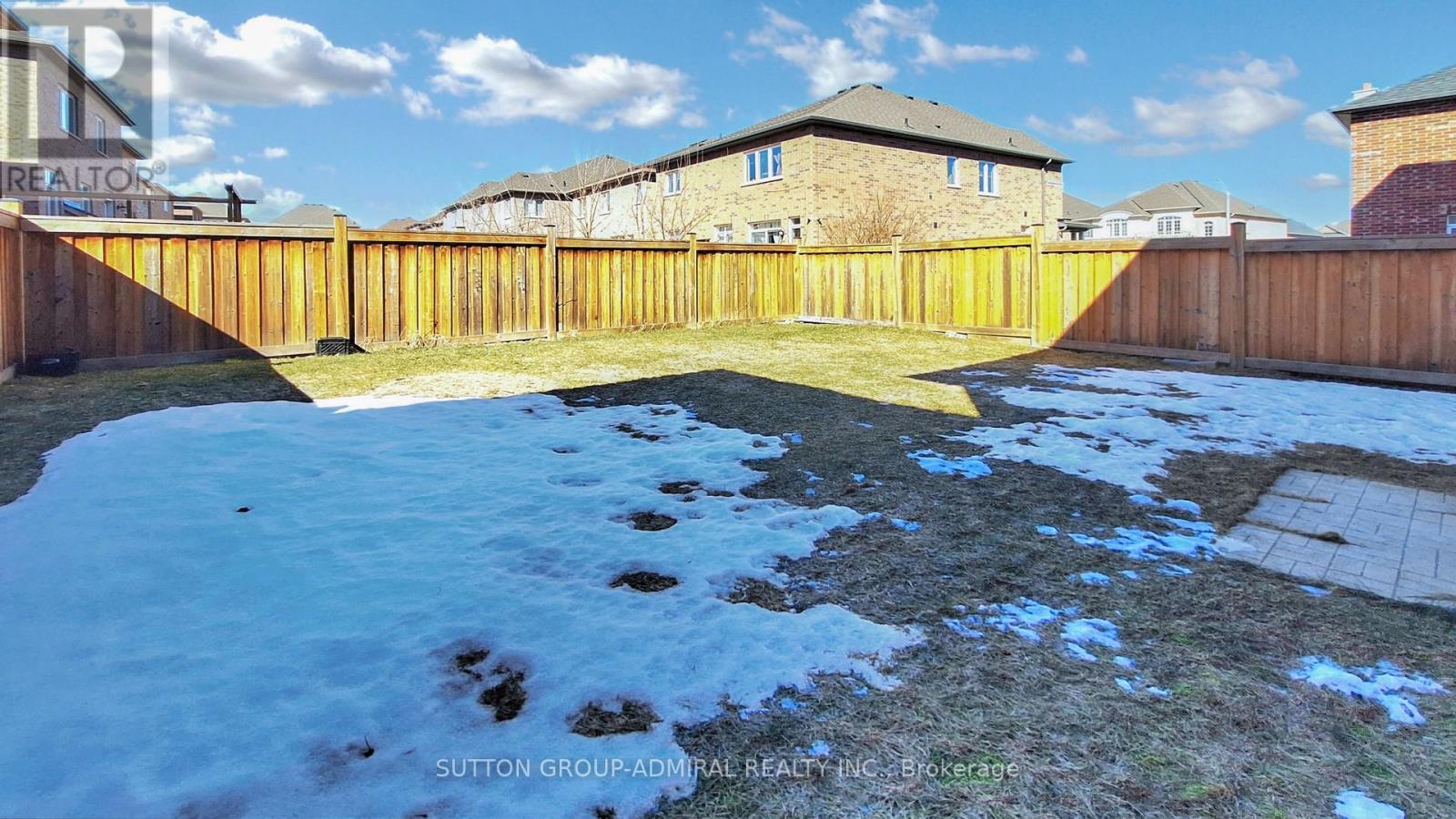219 Inverness Way Bradford West Gwillimbury, Ontario L3Z 0W6
$1,299,900
Stunning 4 Bedroom Home With Great Sunlight Exposure, No Sidewalk & Premium Lot! Nestled In The Highly Desired Green Valley Estates Community. This Home Features A Double Door Entrance, 9Ft Ceilings, Hardwood Floors On Main & 2nd Floor, Oak Staircase W/Wrought Iron Spindles, All Upgraded Countertops, Backsplash, Faucets In the kitchen and bedrooms. Spacious Bedrooms With Ensuite Bathrooms For Each Bedroom and much more! Move-In and Enjoy. Don't Miss This Spectacular Home, Close To Schools, Parks, Rec Centers, Highway 400, Grocery Stores, Restaurants & A Shopping Mall. (id:61852)
Property Details
| MLS® Number | N12026684 |
| Property Type | Single Family |
| Community Name | Bradford |
| ParkingSpaceTotal | 6 |
Building
| BathroomTotal | 4 |
| BedroomsAboveGround | 4 |
| BedroomsTotal | 4 |
| Age | 6 To 15 Years |
| Appliances | Blinds, Dishwasher, Dryer, Garage Door Opener, Microwave, Stove, Washer, Refrigerator |
| BasementType | Full |
| ConstructionStyleAttachment | Detached |
| CoolingType | Central Air Conditioning |
| ExteriorFinish | Brick |
| FlooringType | Concrete, Hardwood, Ceramic |
| HalfBathTotal | 1 |
| HeatingFuel | Natural Gas |
| HeatingType | Forced Air |
| StoriesTotal | 2 |
| SizeInterior | 2500 - 3000 Sqft |
| Type | House |
| UtilityWater | Municipal Water |
Parking
| Attached Garage | |
| Garage |
Land
| Acreage | No |
| Sewer | Sanitary Sewer |
| SizeDepth | 106 Ft ,7 In |
| SizeFrontage | 38 Ft ,1 In |
| SizeIrregular | 38.1 X 106.6 Ft ; As Per Site Plan |
| SizeTotalText | 38.1 X 106.6 Ft ; As Per Site Plan |
| ZoningDescription | Single Family Residential |
Rooms
| Level | Type | Length | Width | Dimensions |
|---|---|---|---|---|
| Second Level | Media | 2.41 m | 2.13 m | 2.41 m x 2.13 m |
| Second Level | Primary Bedroom | 5.18 m | 3.84 m | 5.18 m x 3.84 m |
| Second Level | Bedroom 2 | 3.96 m | 3.05 m | 3.96 m x 3.05 m |
| Second Level | Bedroom 3 | 3.96 m | 3.66 m | 3.96 m x 3.66 m |
| Second Level | Bedroom 4 | 3.23 m | 3.23 m | 3.23 m x 3.23 m |
| Basement | Cold Room | Measurements not available | ||
| Main Level | Living Room | 4.45 m | 3.65 m | 4.45 m x 3.65 m |
| Main Level | Dining Room | 4.45 m | 3.65 m | 4.45 m x 3.65 m |
| Main Level | Kitchen | 5.12 m | 3.96 m | 5.12 m x 3.96 m |
| Main Level | Eating Area | 5.12 m | 3.96 m | 5.12 m x 3.96 m |
| Main Level | Family Room | 5.49 m | 3.66 m | 5.49 m x 3.66 m |
Interested?
Contact us for more information
Marina Yusufov
Salesperson
1206 Centre Street
Thornhill, Ontario L4J 3M9
Ilan Joseph
Broker
1206 Centre Street
Thornhill, Ontario L4J 3M9










































