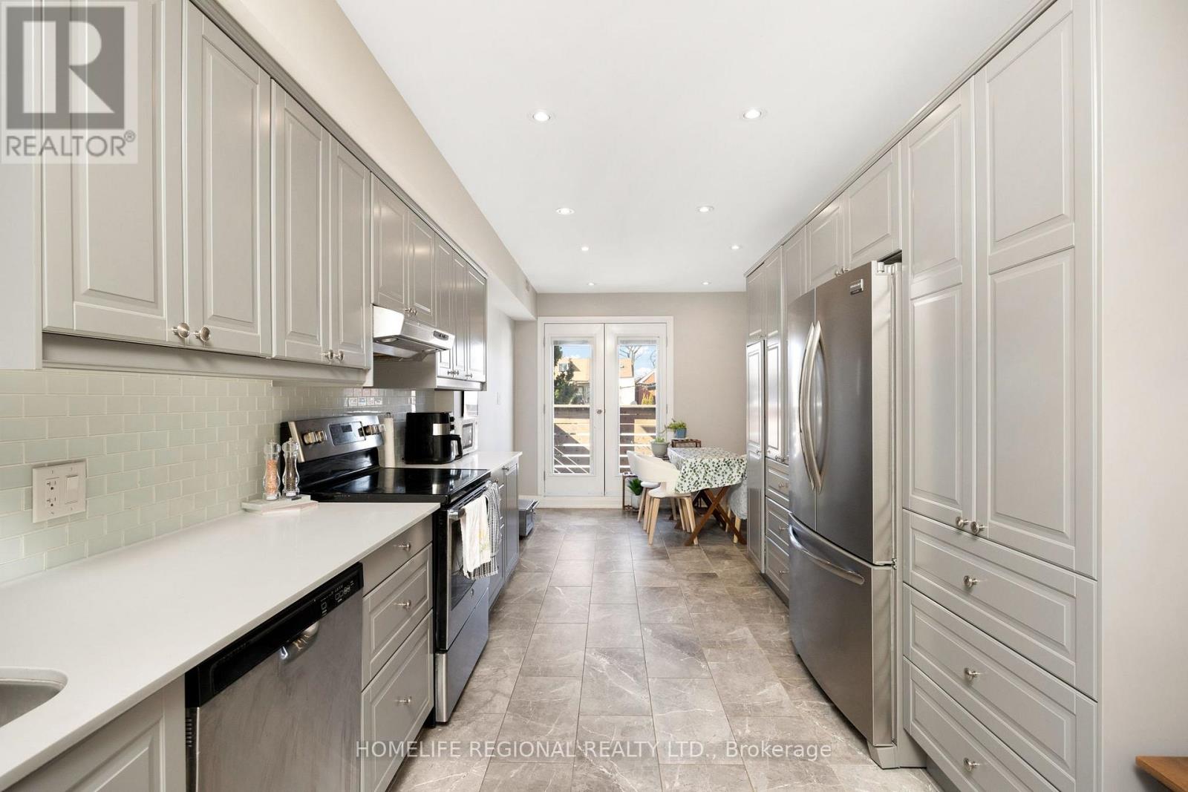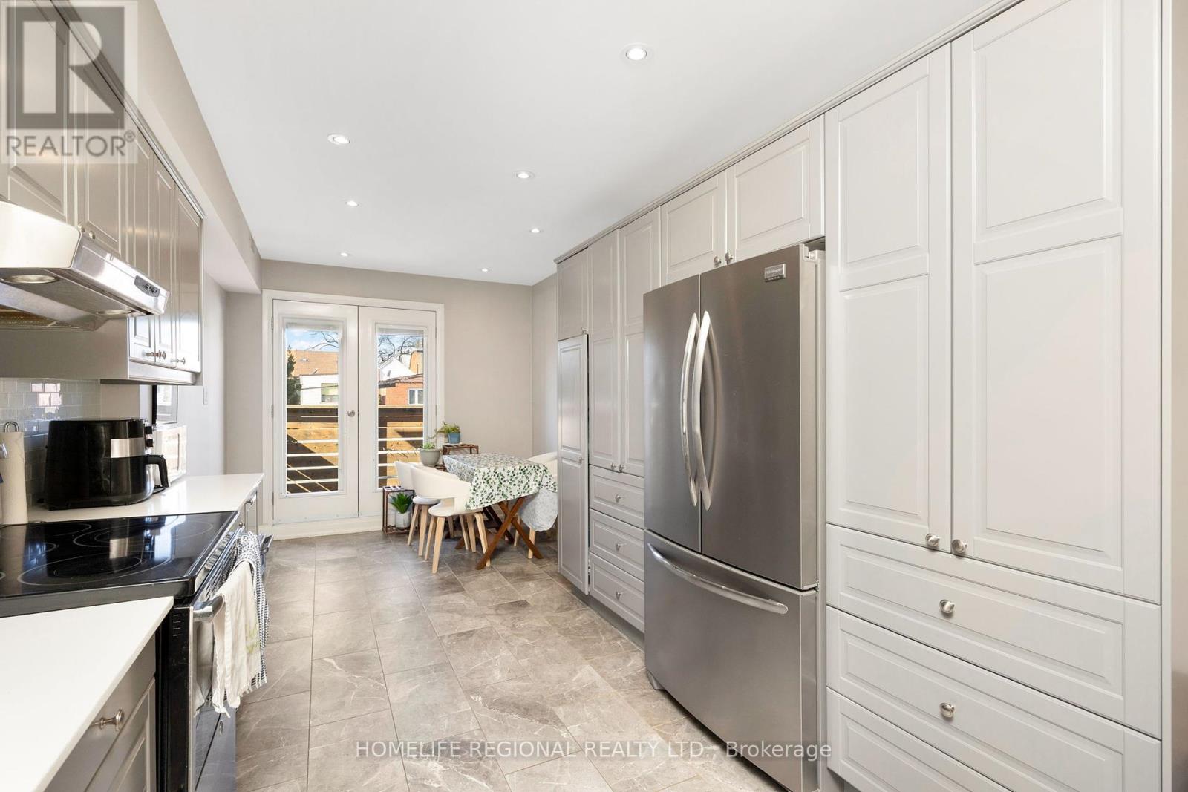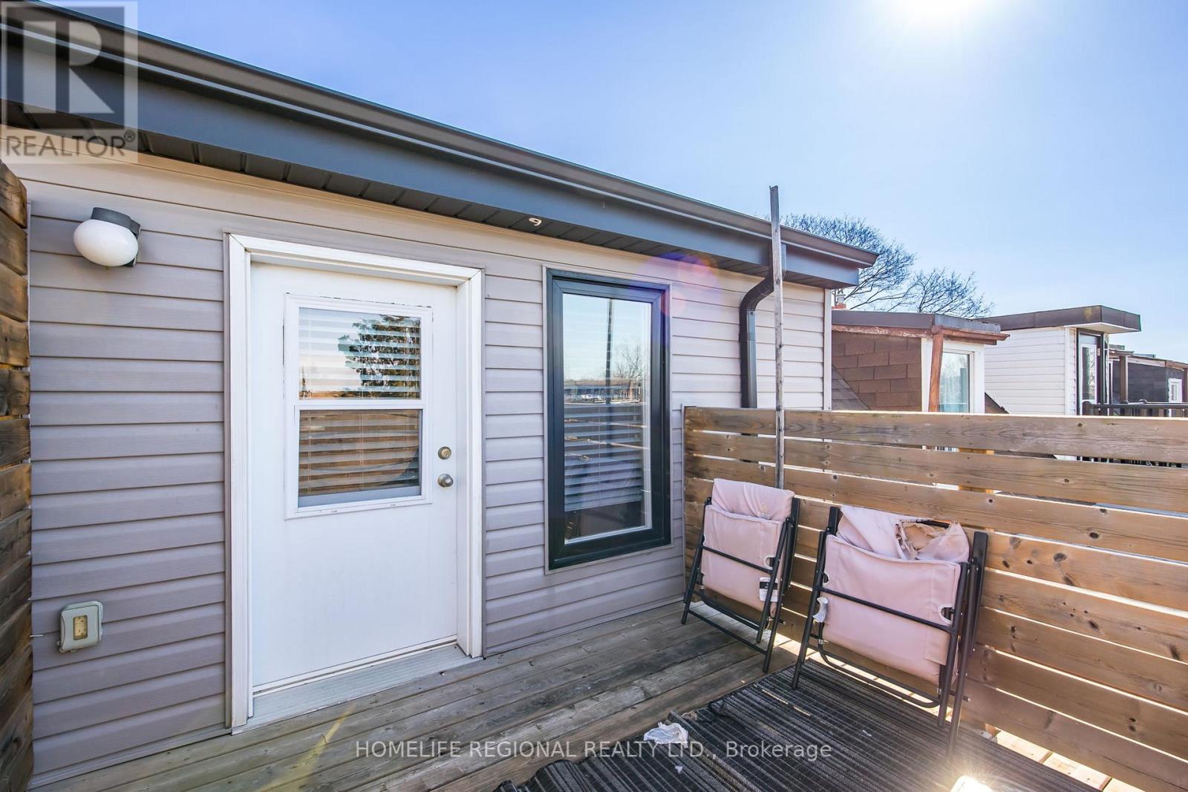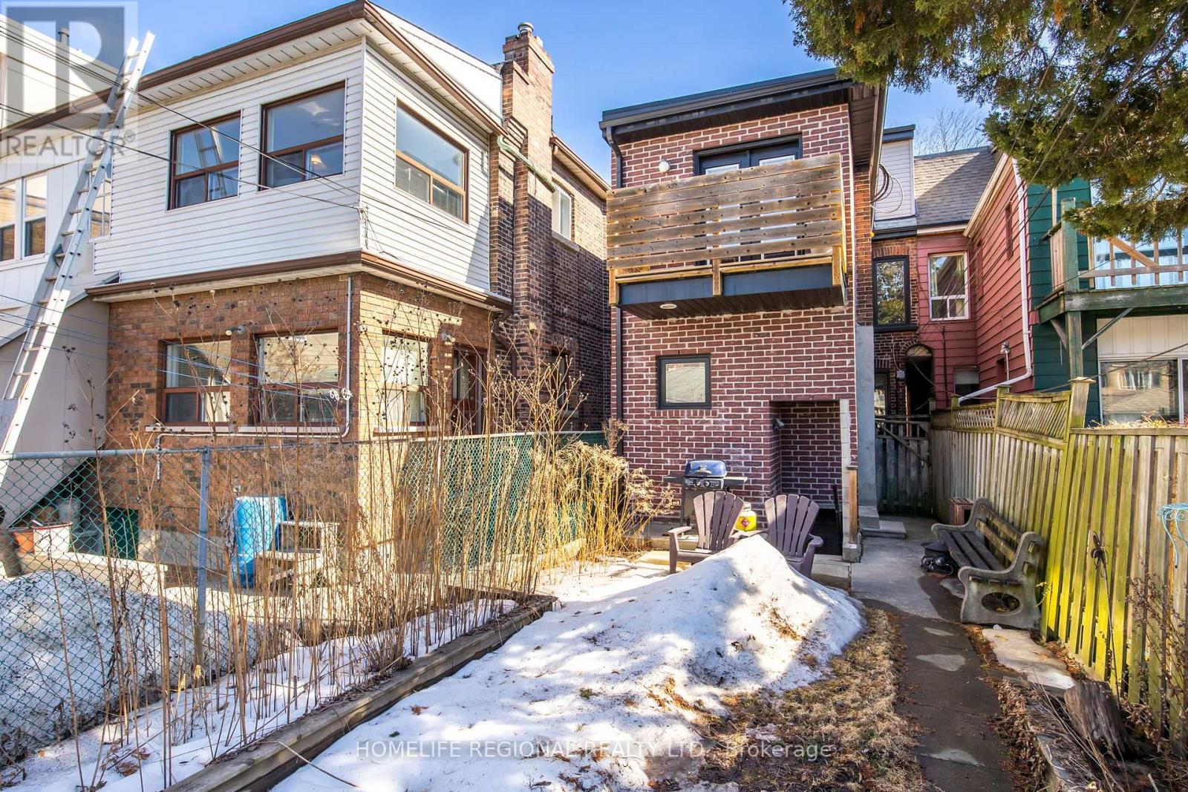204 Roxton Road Toronto, Ontario M6J 2Y5
$2,049,000
Exceptional Investment Opportunity in Highly Sought-After Trinity Bellwoods! This tastefully renovated 2.5-storey legal duplex presents an incredible opportunity in one of Toronto's most desirable neighborhoods. Extensively renovated in 2015/2016, the home was gutted to the studs and rebuilt into two impressive rental units, with the potential for a third unit in the basement. The Upper Unit (2nd & 3rd Floors): A spacious 3-bedroom, 2-bathroom suite featuring a modern eat-in kitchen and 2 private balconies. The Main Floor Unit offers An inviting open-concept kitchen and living area, and eat-in kitchen, and direct backyard access, Basement Potential: A shared laundry room with coin-operated machines is already in place, and the basement is roughed-in for a kitchen and bathroom, awaiting your finishing touches to create a potential third rental unit. Garage & Laneway Access. A well-sized garage at the rear of the property offers valuable laneway access and potential for additional income or personal use. 3 separate meters and 3 owned Furnace-A/C units is also an added feature for the property. Main floor & upper unit currently tenanted with amazing tenants (AAA+) who must be assumed. Do not miss out on this amazing property! (id:61852)
Property Details
| MLS® Number | C12026624 |
| Property Type | Multi-family |
| Neigbourhood | University—Rosedale |
| Community Name | Trinity-Bellwoods |
| AmenitiesNearBy | Park, Place Of Worship, Public Transit, Schools, Hospital |
| ParkingSpaceTotal | 2 |
Building
| BathroomTotal | 4 |
| BedroomsAboveGround | 4 |
| BedroomsTotal | 4 |
| Amenities | Separate Electricity Meters |
| Appliances | Water Heater, Dishwasher, Dryer, Garage Door Opener, Two Stoves, Washer, Two Refrigerators |
| BasementDevelopment | Partially Finished |
| BasementFeatures | Separate Entrance |
| BasementType | N/a (partially Finished) |
| ExteriorFinish | Brick |
| FoundationType | Unknown |
| HalfBathTotal | 1 |
| HeatingFuel | Natural Gas |
| HeatingType | Forced Air |
| StoriesTotal | 3 |
| SizeInterior | 1500 - 2000 Sqft |
| Type | Duplex |
| UtilityWater | Municipal Water |
Parking
| Detached Garage | |
| Garage |
Land
| Acreage | No |
| LandAmenities | Park, Place Of Worship, Public Transit, Schools, Hospital |
| Sewer | Sanitary Sewer |
| SizeDepth | 127 Ft ,2 In |
| SizeFrontage | 15 Ft ,9 In |
| SizeIrregular | 15.8 X 127.2 Ft ; 127.18 Ft X 15.84 Ft X 127.22 Ft X 16.98 |
| SizeTotalText | 15.8 X 127.2 Ft ; 127.18 Ft X 15.84 Ft X 127.22 Ft X 16.98 |
Rooms
| Level | Type | Length | Width | Dimensions |
|---|---|---|---|---|
| Second Level | Living Room | 5.18 m | 3.26 m | 5.18 m x 3.26 m |
| Second Level | Kitchen | 4.91 m | 3.02 m | 4.91 m x 3.02 m |
| Second Level | Eating Area | 2.41 m | 3.02 m | 2.41 m x 3.02 m |
| Second Level | Bedroom | 3.08 m | 3.34 m | 3.08 m x 3.34 m |
| Second Level | Bathroom | 1.55 m | 1.86 m | 1.55 m x 1.86 m |
| Third Level | Bedroom 2 | 3.2 m | 2.29 m | 3.2 m x 2.29 m |
| Third Level | Bathroom | 1.55 m | 2.29 m | 1.55 m x 2.29 m |
| Third Level | Bedroom | 3.35 m | 3.38 m | 3.35 m x 3.38 m |
| Basement | Laundry Room | 2.44 m | 4.24 m | 2.44 m x 4.24 m |
| Main Level | Living Room | 4.58 m | 3.29 m | 4.58 m x 3.29 m |
| Main Level | Kitchen | 4.95 m | 3.02 m | 4.95 m x 3.02 m |
| Main Level | Bedroom | 3.72 m | 3.29 m | 3.72 m x 3.29 m |
| Main Level | Bathroom | 2.26 m | 1.58 m | 2.26 m x 1.58 m |
Interested?
Contact us for more information
Eve Carvalho
Broker
823 College Street
Toronto, Ontario M6G 1C9
































