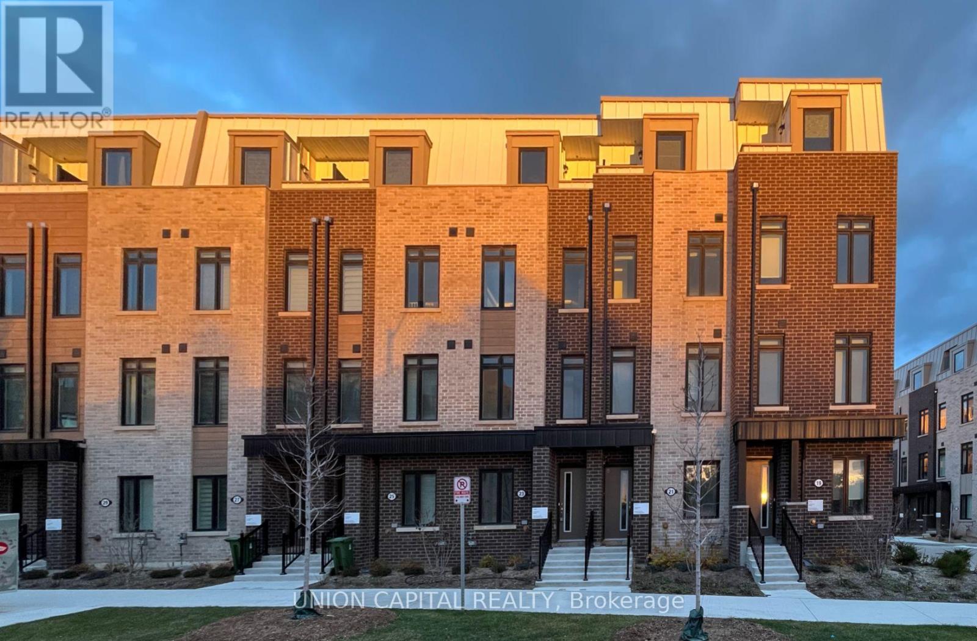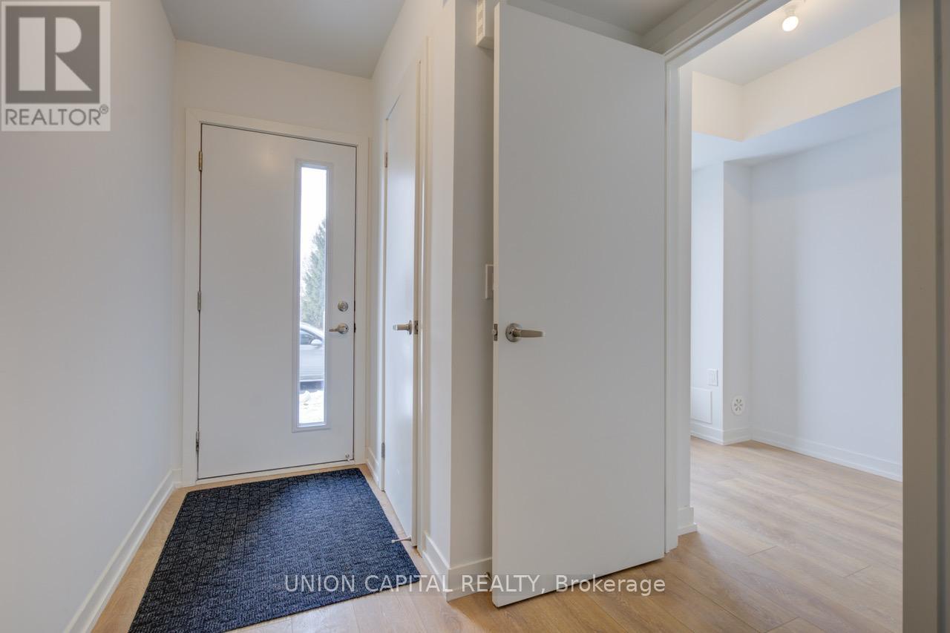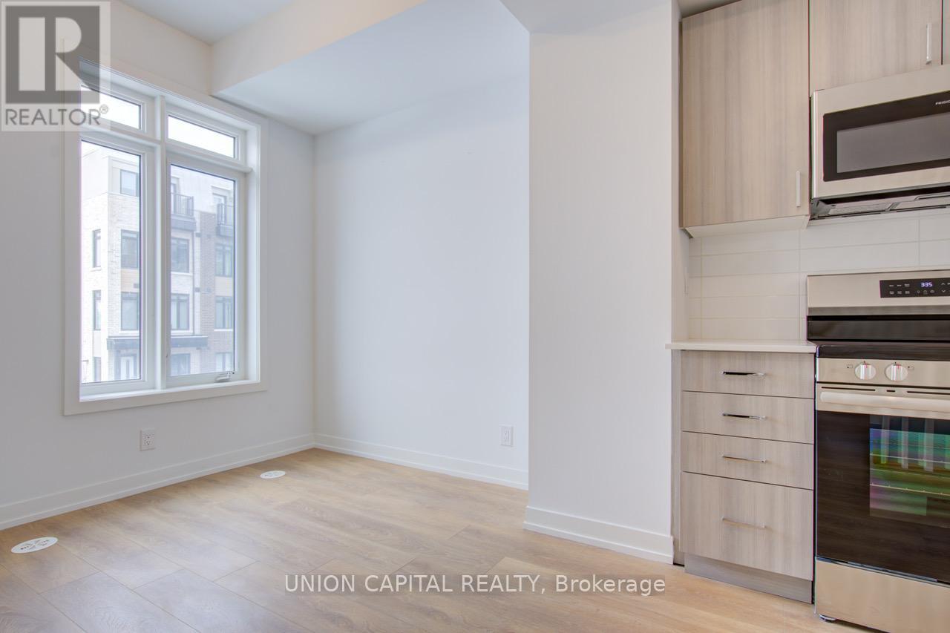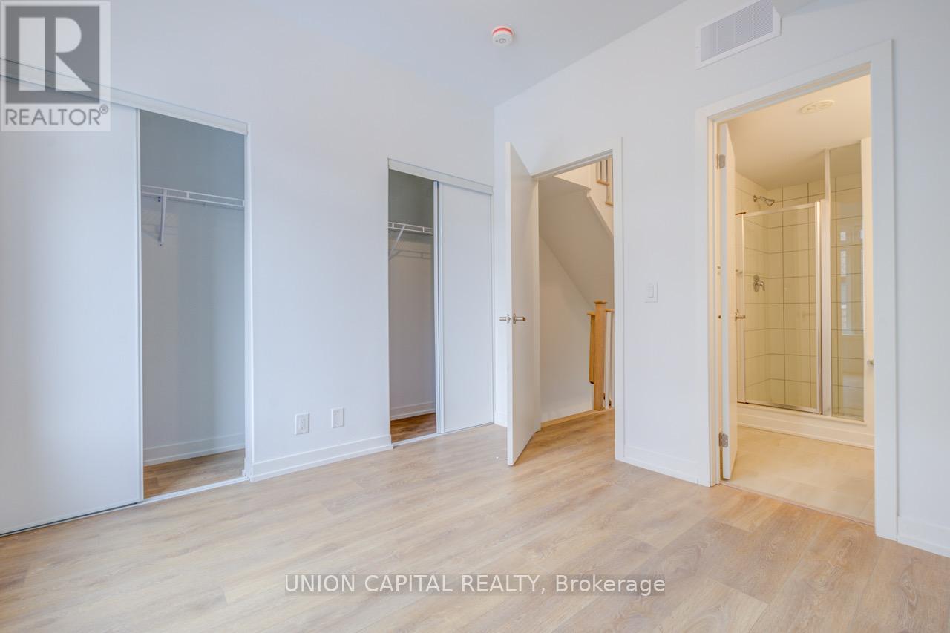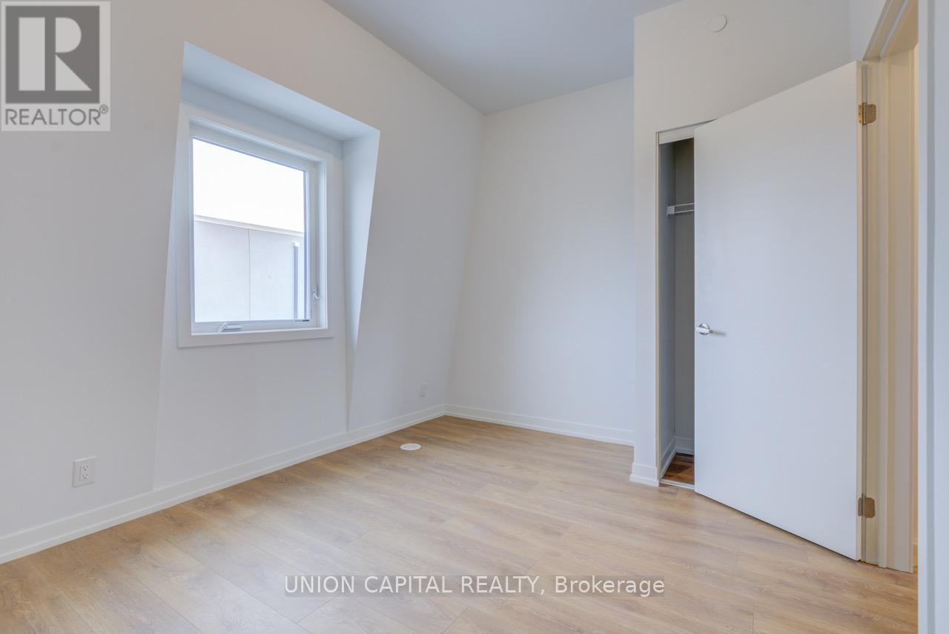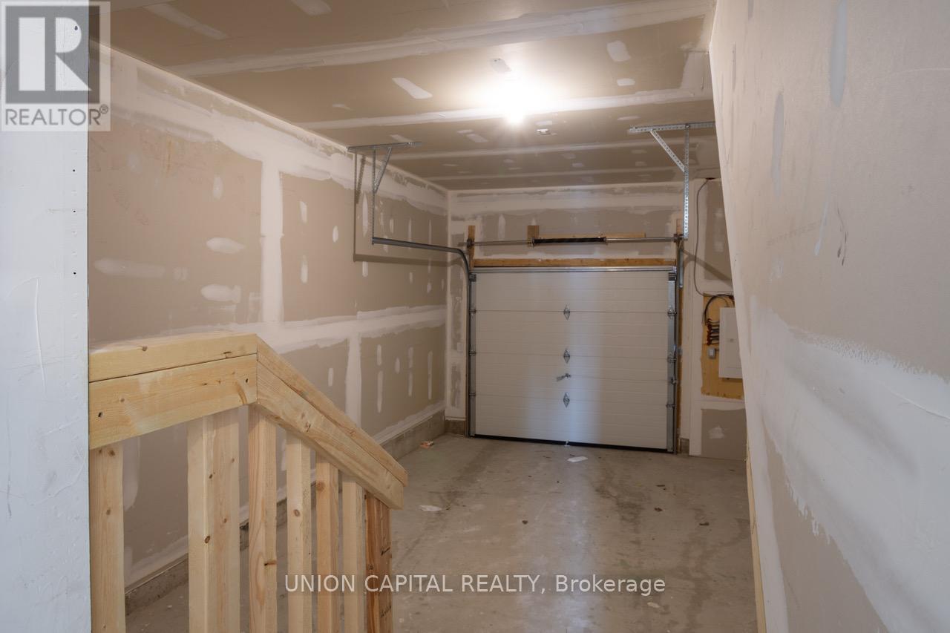23 Case Ootes Drive Toronto, Ontario M4A 0A9
$1,039,990Maintenance, Common Area Maintenance
$148 Monthly
Maintenance, Common Area Maintenance
$148 MonthlySituated across from Bartley Park which is being upgraded/ improved in a few months. This brand-new Stunning Freehold townhouse with small POTL fee for snow removal and landscaping. Features ample of large windows a ground-floor den, perfect for a home office or spare guest room. Open concept main floor with 9' smooth ceilings, modern kitchen with quartz countertop and stainless steel appliances. Backsplash, two-tone cabinets, private ground-floor garage w/direct access into the home. Low Maintenance Townhouse. Thoughtfully designed for privacy with no side-by-side bedrooms. Just Steps From Eglinton Crosstown LRT. Just A 10 Min Walk To The Future Golden Mile Shopping District And The Upcoming Revitalized Eglinton Square. (id:61852)
Property Details
| MLS® Number | C11940292 |
| Property Type | Single Family |
| Neigbourhood | Victoria Village |
| Community Name | Victoria Village |
| AmenitiesNearBy | Park, Place Of Worship, Public Transit |
| CommunityFeatures | Pet Restrictions |
| Features | Carpet Free, In Suite Laundry |
| ParkingSpaceTotal | 1 |
Building
| BathroomTotal | 4 |
| BedroomsAboveGround | 4 |
| BedroomsBelowGround | 1 |
| BedroomsTotal | 5 |
| Age | New Building |
| Amenities | Visitor Parking |
| Appliances | Dishwasher, Dryer, Water Heater, Microwave, Hood Fan, Stove, Washer, Refrigerator |
| CoolingType | Central Air Conditioning |
| ExteriorFinish | Brick, Concrete |
| FireProtection | Smoke Detectors |
| FlooringType | Vinyl |
| FoundationType | Poured Concrete |
| HalfBathTotal | 1 |
| HeatingFuel | Natural Gas |
| HeatingType | Forced Air |
| StoriesTotal | 3 |
| SizeInterior | 1399.9886 - 1598.9864 Sqft |
| Type | Row / Townhouse |
Parking
| Attached Garage |
Land
| Acreage | No |
| LandAmenities | Park, Place Of Worship, Public Transit |
| ZoningDescription | Residential |
Rooms
| Level | Type | Length | Width | Dimensions |
|---|---|---|---|---|
| Second Level | Living Room | 3.7 m | 4.87 m | 3.7 m x 4.87 m |
| Second Level | Dining Room | 3.4 m | 4.87 m | 3.4 m x 4.87 m |
| Second Level | Kitchen | 3.73 m | 4.64 m | 3.73 m x 4.64 m |
| Third Level | Primary Bedroom | 3.07 m | 4.87 m | 3.07 m x 4.87 m |
| Third Level | Bedroom 2 | 6.09 m | 4.87 m | 6.09 m x 4.87 m |
| Main Level | Den | 4.87 m | 1.8 m | 4.87 m x 1.8 m |
| Upper Level | Bedroom 3 | 6.09 m | 4.87 m | 6.09 m x 4.87 m |
| Upper Level | Bedroom 4 | 4.01 m | 2.97 m | 4.01 m x 2.97 m |
Interested?
Contact us for more information
John Ly
Salesperson
