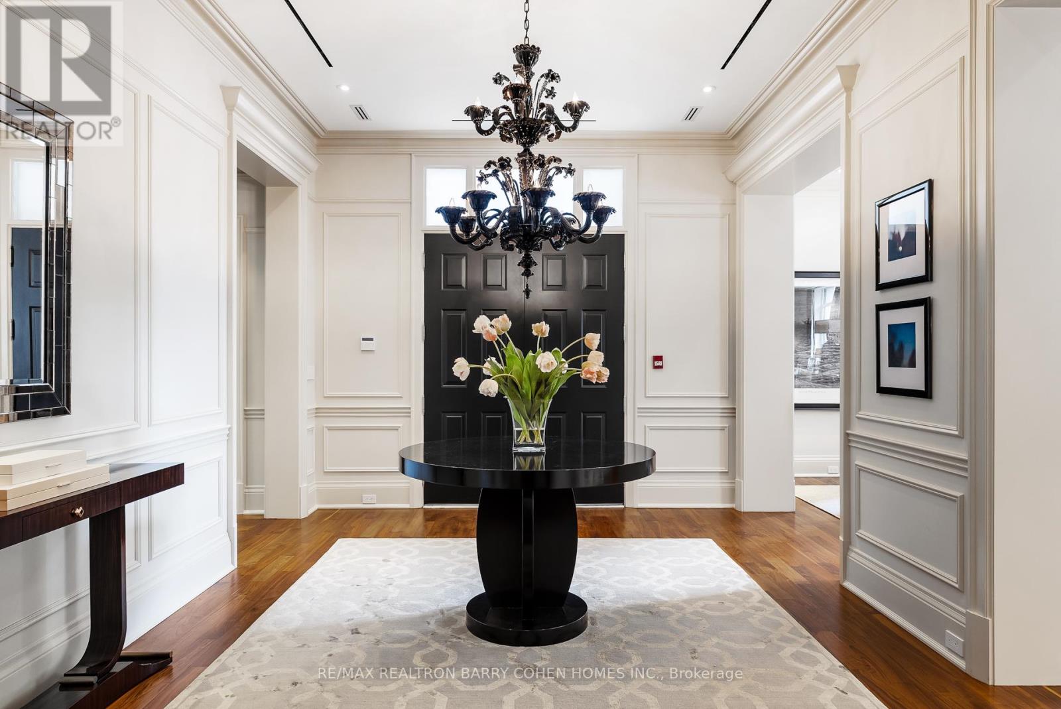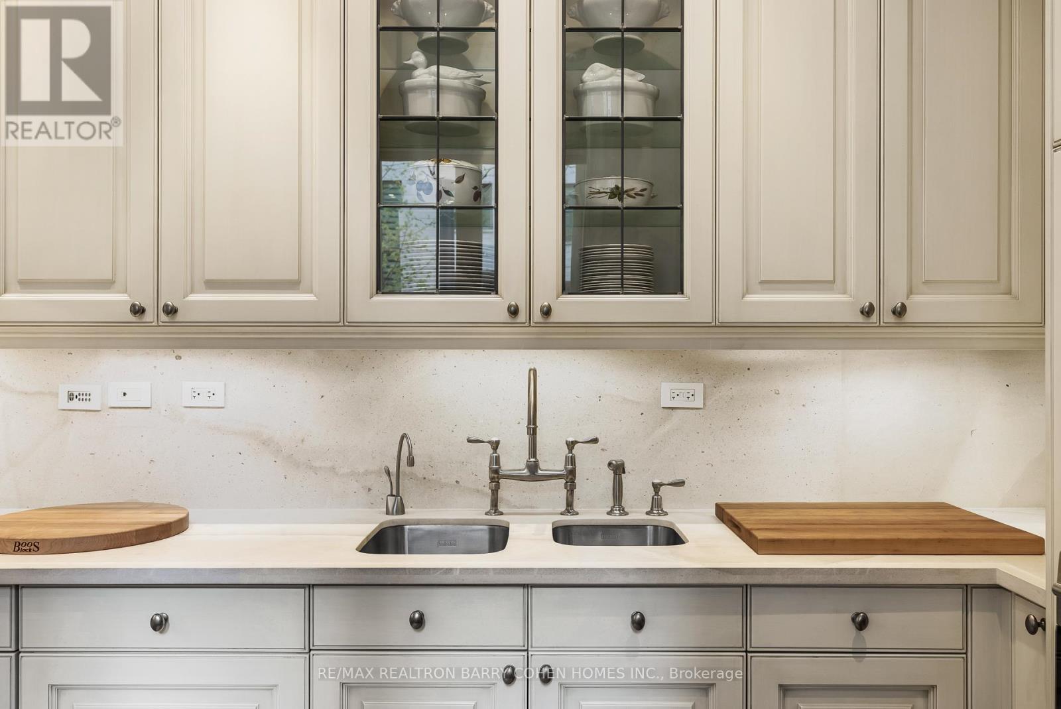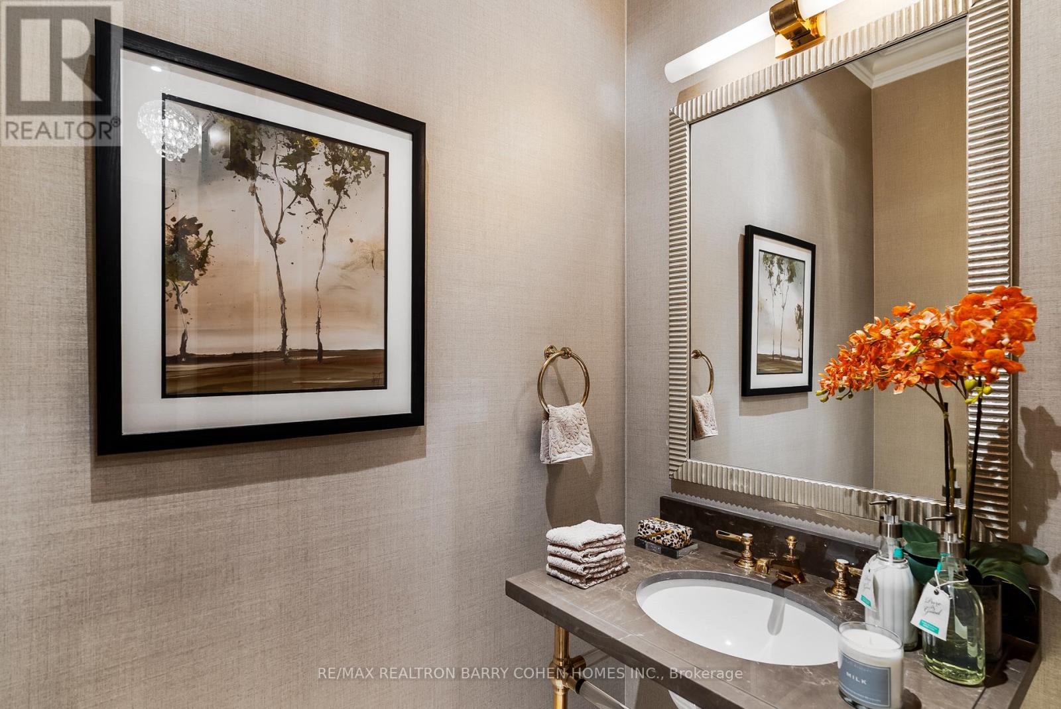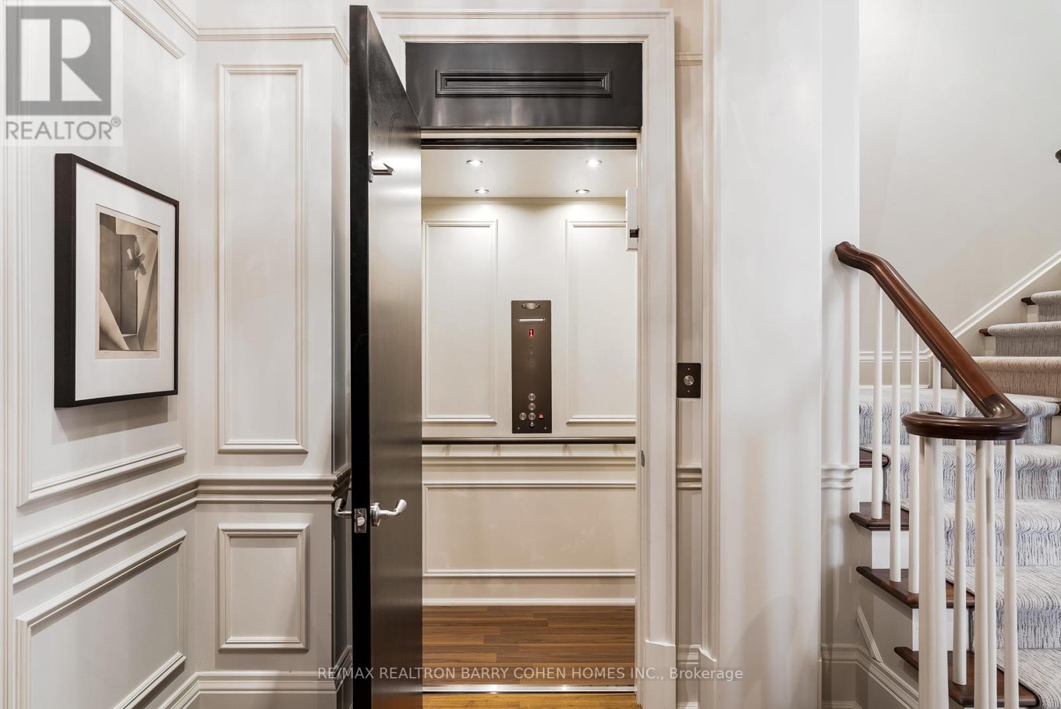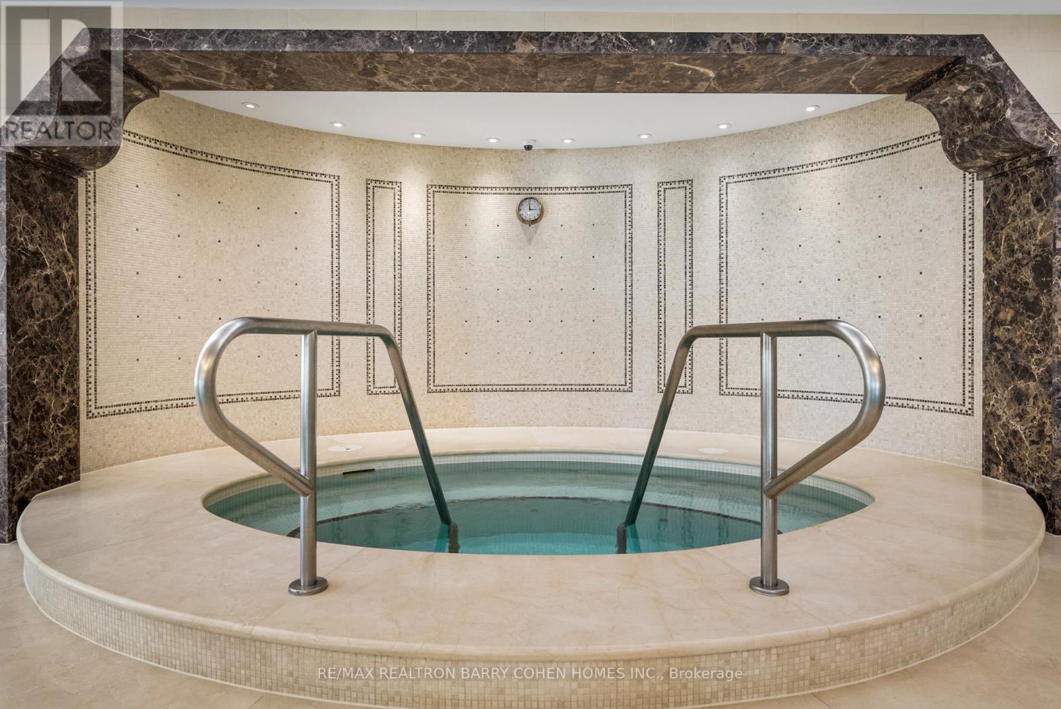1a - 1 St Thomas Street Toronto, Ontario M5S 3M5
$6,380,000Maintenance, Heat, Water, Cable TV, Common Area Maintenance, Insurance, Parking
$5,026.16 Monthly
Maintenance, Heat, Water, Cable TV, Common Area Maintenance, Insurance, Parking
$5,026.16 MonthlyIconic Building In The Heart Of The Yorkville. Architectural Brilliance Crafted By The Award-Winning Robert Stern. This Rare Maisonette Suite, Thoughtfully Appointed By The Celebrated Brian Gluckstein, Seamlessly Blends The Charm And Privacy Of A Detached Home With The Convenience Of Luxury Yorkville Condominium Living. Gated Street-Level Access And An Expansive Two-Level Layout. Redefined Sophistication. Spanning An Impressive 3,800 Square Feet, This Suite Offers Two Bedrooms, Three Bathrooms, And An Array Of Timeless Design Features. The Grand-Scale Living Spaces Are Flooded With Natural Light, Showcasing A Harmonious Blend Of Elegance And Comfort. Every Corner Of This Home Exudes Meticulous Attention To Detail, From The Classic Architectural Elements To The Carefully Curated Finishes. At The Heart Of The Home, The Custom Downsview Kitchen Stands As A Chefs Dream. Outfitted With Premium Miele And Sub-Zero Appliances, This Kitchen Also Boasts A Spacious Walk-In Pantry, Ensuring Ample Storage And Functionality For Culinary Enthusiasts. The Primary Suite Is Nothing Short Of Magnificent, Offering A Serene Retreat With A Spacious Open Layout, An Oversized Walk-In Closet, And A Spa-Like Ensuite Complete With Heated Floors. Each Room Has Been Thoughtfully Designed To Maximize Comfort, Style, And Practicality. This Unparalleled Residence Provides An Exceptional Opportunity To Experience Sophisticated Urban Living In One Of Torontos Most Desirable Neighborhoods. **EXTRAS** Defined By Unsurpassed Amenities & Legendary Services Including 24/7 Valet & Concierge, Dining Room W/ Catering Kit., Guest Suites, Salt Water Pool, Spa & Fitness And Car Wash. (id:61852)
Property Details
| MLS® Number | C11442816 |
| Property Type | Single Family |
| Community Name | Bay Street Corridor |
| AmenitiesNearBy | Park, Public Transit, Schools |
| CommunityFeatures | Pet Restrictions |
| ParkingSpaceTotal | 2 |
Building
| BathroomTotal | 3 |
| BedroomsAboveGround | 2 |
| BedroomsTotal | 2 |
| Age | 16 To 30 Years |
| Amenities | Exercise Centre, Recreation Centre, Visitor Parking, Storage - Locker |
| CoolingType | Central Air Conditioning |
| ExteriorFinish | Concrete, Stone |
| FireplacePresent | Yes |
| FlooringType | Hardwood |
| HalfBathTotal | 1 |
| HeatingFuel | Natural Gas |
| HeatingType | Heat Pump |
| StoriesTotal | 2 |
| SizeInterior | 3749.9688 - 3998.9671 Sqft |
| Type | Apartment |
Parking
| Underground |
Land
| Acreage | No |
| LandAmenities | Park, Public Transit, Schools |
| ZoningDescription | Residential |
Rooms
| Level | Type | Length | Width | Dimensions |
|---|---|---|---|---|
| Second Level | Primary Bedroom | 5.13 m | 4.15 m | 5.13 m x 4.15 m |
| Second Level | Sitting Room | 3.89 m | 3.2 m | 3.89 m x 3.2 m |
| Second Level | Library | 4.14 m | 3.56 m | 4.14 m x 3.56 m |
| Second Level | Bedroom 2 | 5.64 m | 5.23 m | 5.64 m x 5.23 m |
| Main Level | Foyer | 7.11 m | 3.81 m | 7.11 m x 3.81 m |
| Main Level | Living Room | 6.99 m | 4.98 m | 6.99 m x 4.98 m |
| Main Level | Dining Room | 5.16 m | 4.85 m | 5.16 m x 4.85 m |
| Main Level | Kitchen | 6.6 m | 3.43 m | 6.6 m x 3.43 m |
| Main Level | Eating Area | 2.52 m | 3.44 m | 2.52 m x 3.44 m |
Interested?
Contact us for more information
Barry Cohen
Broker
309 York Mills Ro Unit 7
Toronto, Ontario M2L 1L3



