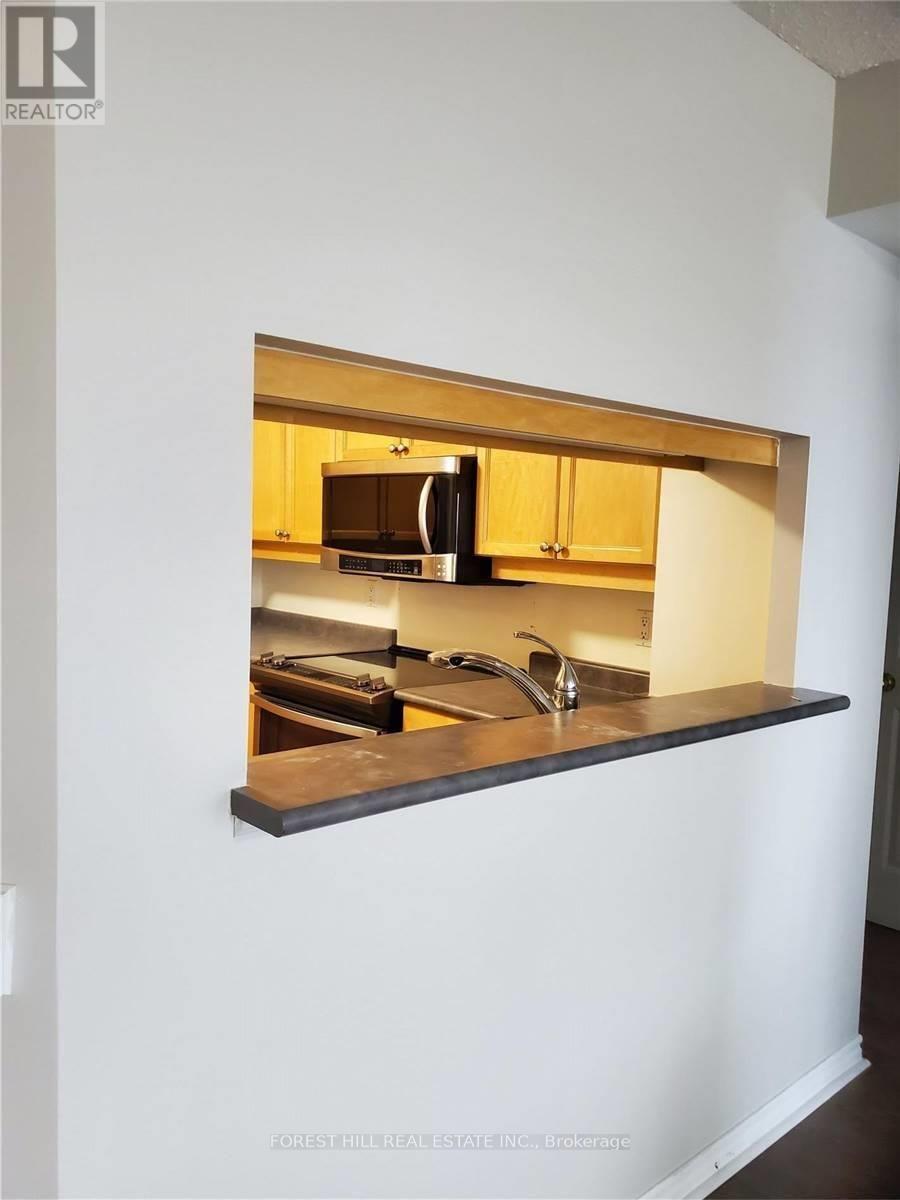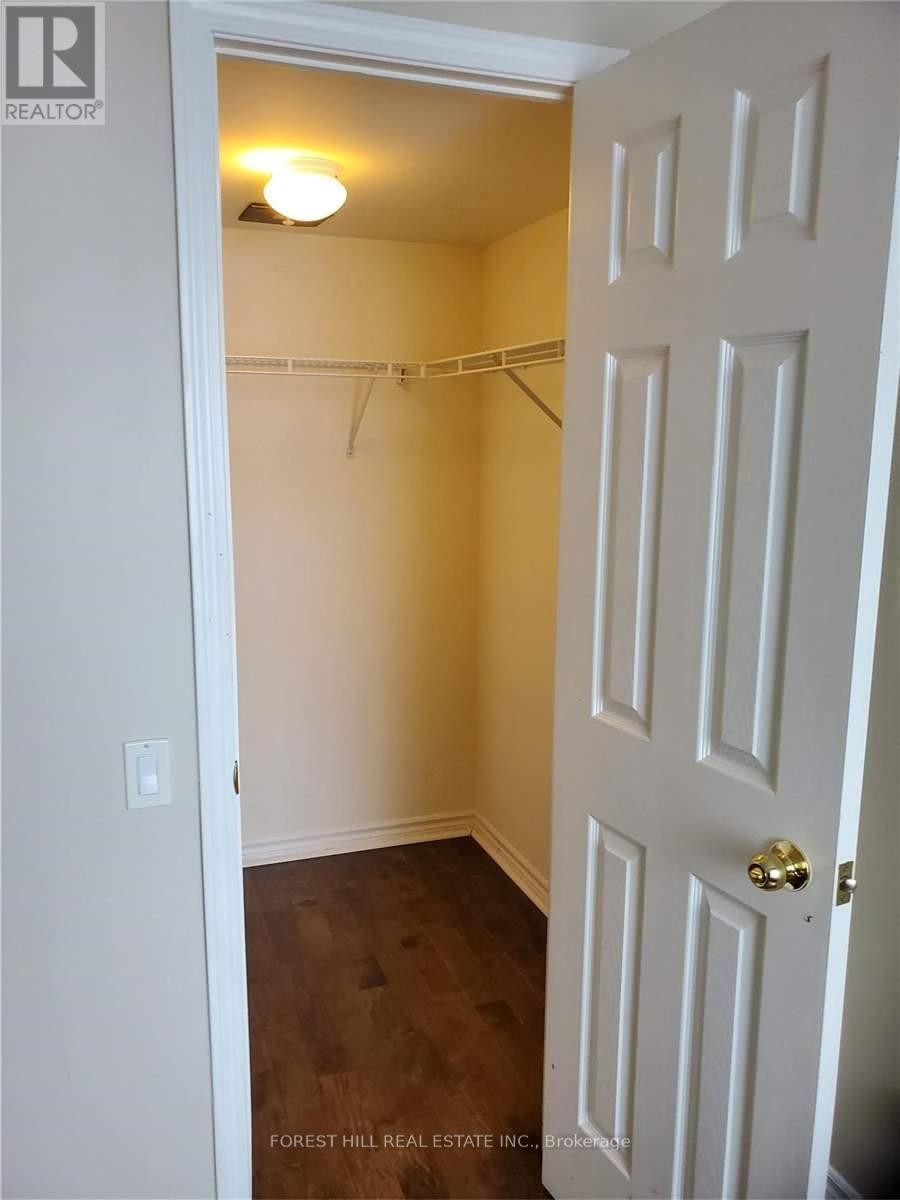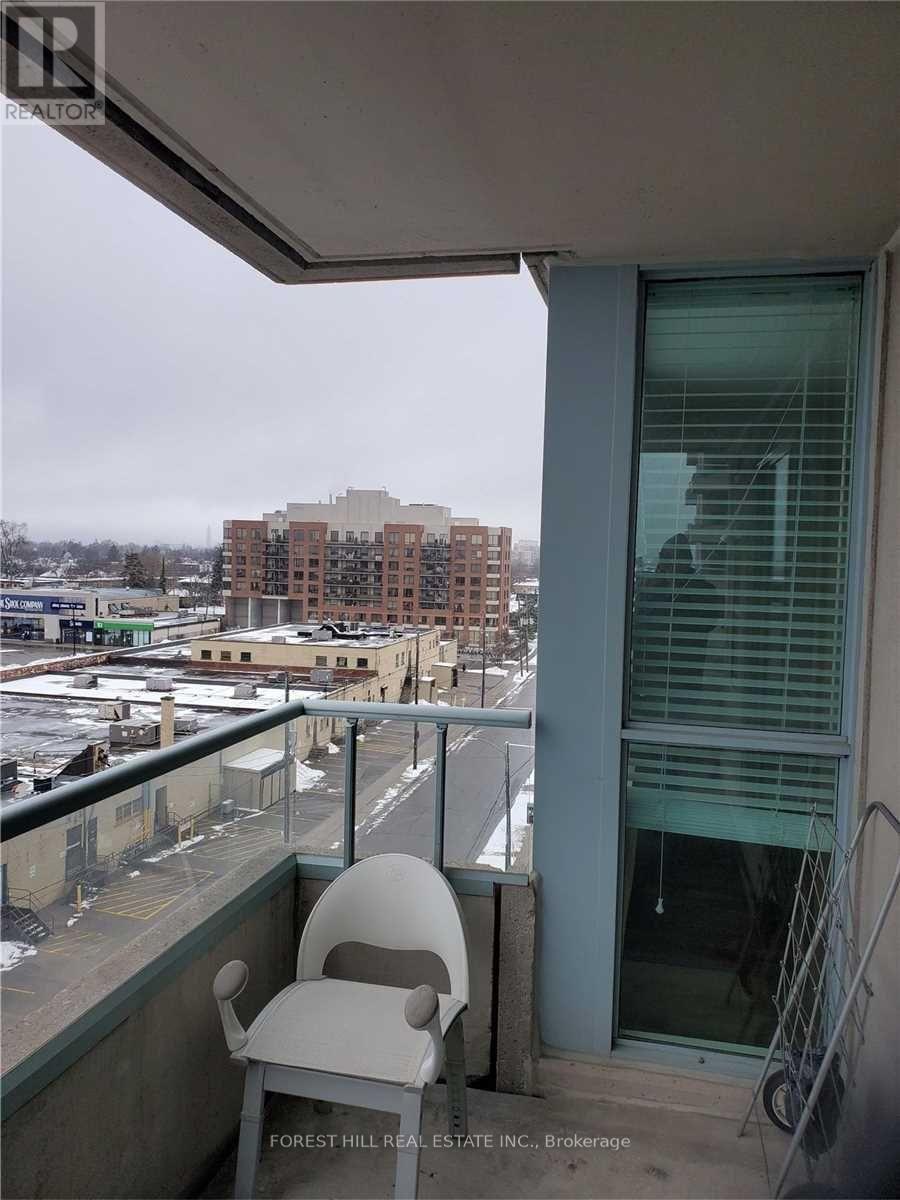812 - 8 Covington Road Toronto, Ontario M6A 3E5
$2,995 Monthly
Beautiful South Facing "Massey Model", Approx. 939 S.F., Hardwood Floors, Great Closet Space, Kitchen With Stainless Steel Appliances, Task Lighting, Master Bedroom With 3 Piece Ensuite W/Double Shower Stall And His/Hers Closets, 2nd Bedroom With Walk-In Closet, Balcony, Parking And Locker, Concierge. Across from Lawrence Plaza (Metro, Shoppers, Winners, United Bakers, Td Bank And More!!) **EXTRAS** French Door Stainless Steel Fridge, Stove, Built-In Dishwasher, Built-In Microwave Oven, Frontloading Full-Size Washer And Dryer. (id:61852)
Property Details
| MLS® Number | C11954911 |
| Property Type | Single Family |
| Neigbourhood | Lawrence Manor |
| Community Name | Englemount-Lawrence |
| AmenitiesNearBy | Park, Place Of Worship, Public Transit, Schools |
| CommunityFeatures | Pets Not Allowed |
| Features | Balcony |
| ParkingSpaceTotal | 1 |
Building
| BathroomTotal | 2 |
| BedroomsAboveGround | 2 |
| BedroomsTotal | 2 |
| Amenities | Security/concierge, Exercise Centre, Party Room, Storage - Locker |
| CoolingType | Central Air Conditioning |
| ExteriorFinish | Concrete |
| FlooringType | Hardwood, Ceramic |
| HeatingFuel | Natural Gas |
| HeatingType | Forced Air |
| SizeInterior | 900 - 999 Sqft |
| Type | Apartment |
Parking
| Underground | |
| Garage |
Land
| Acreage | No |
| LandAmenities | Park, Place Of Worship, Public Transit, Schools |
Rooms
| Level | Type | Length | Width | Dimensions |
|---|---|---|---|---|
| Ground Level | Living Room | 7.19 m | 3.35 m | 7.19 m x 3.35 m |
| Ground Level | Dining Room | 7.19 m | 3.35 m | 7.19 m x 3.35 m |
| Ground Level | Kitchen | 2.92 m | 2.68 m | 2.92 m x 2.68 m |
| Ground Level | Primary Bedroom | 4.87 m | 3.19 m | 4.87 m x 3.19 m |
| Ground Level | Bedroom 2 | 3.48 m | 2.72 m | 3.48 m x 2.72 m |
Interested?
Contact us for more information
Stephen Mortfield
Salesperson
9001 Dufferin St Unit A9
Thornhill, Ontario L4J 0H7





















