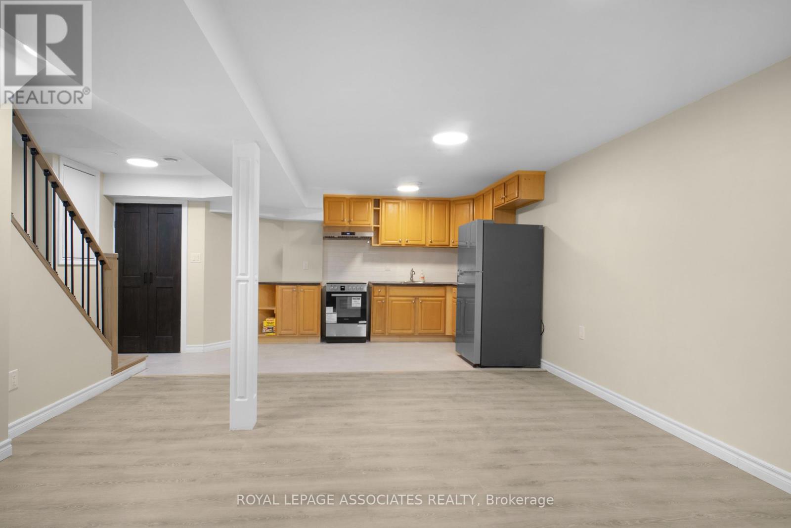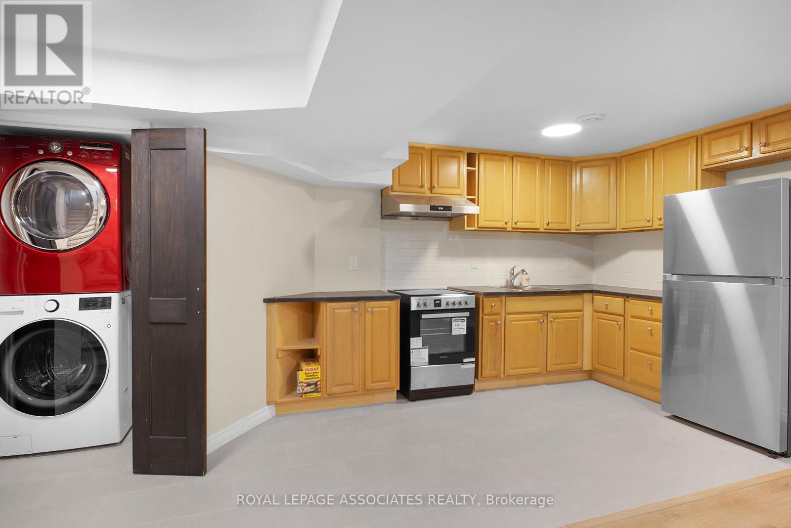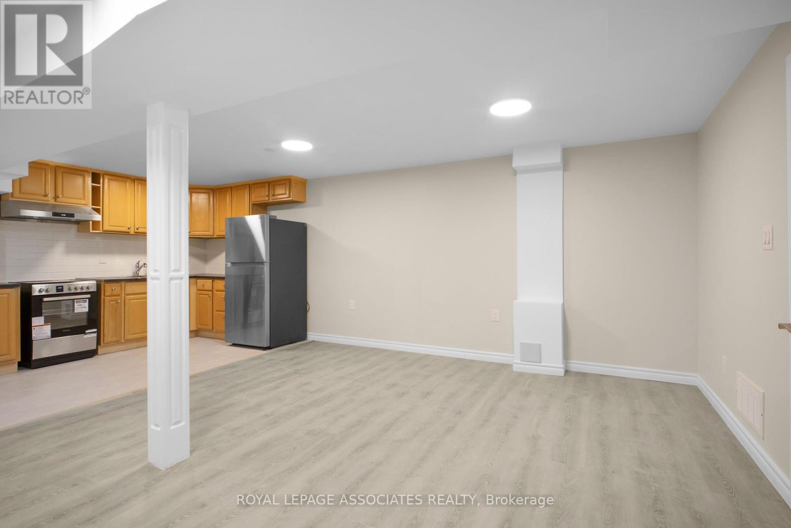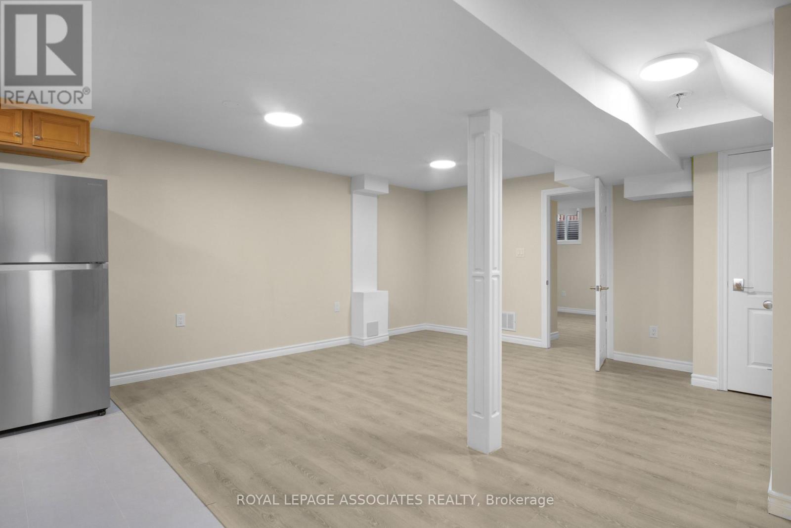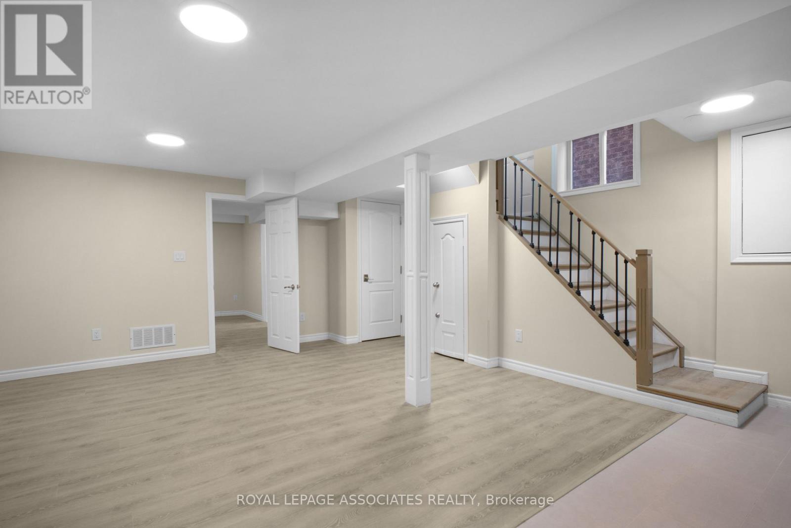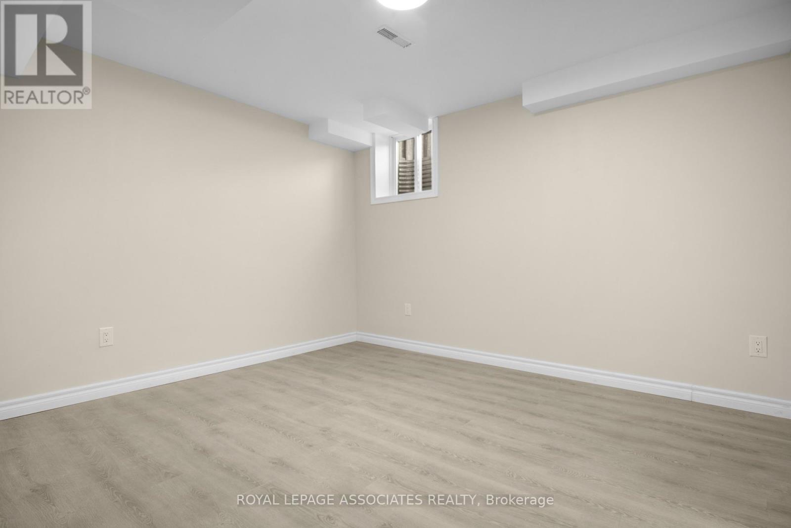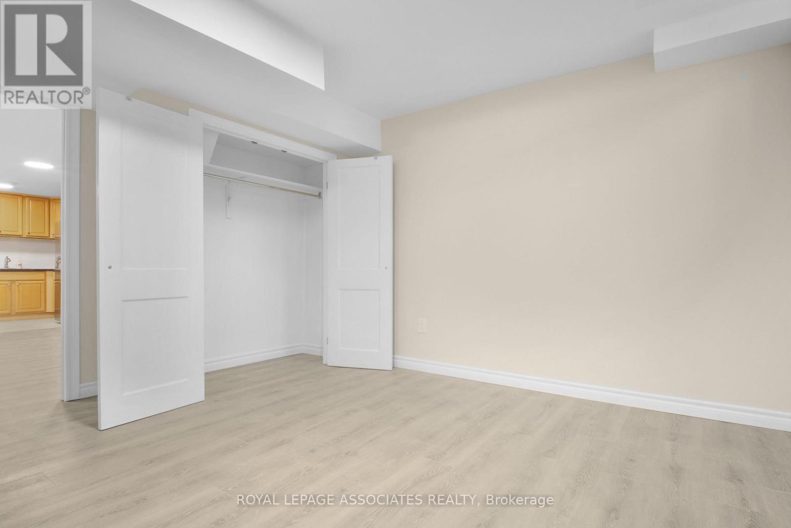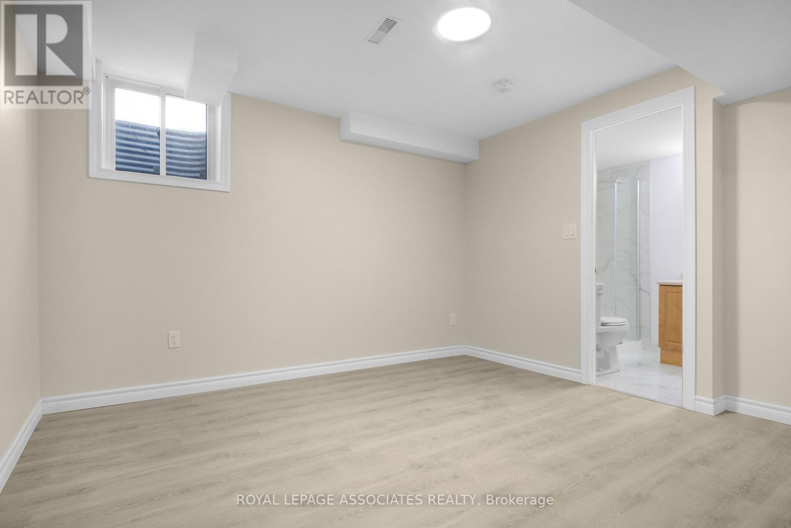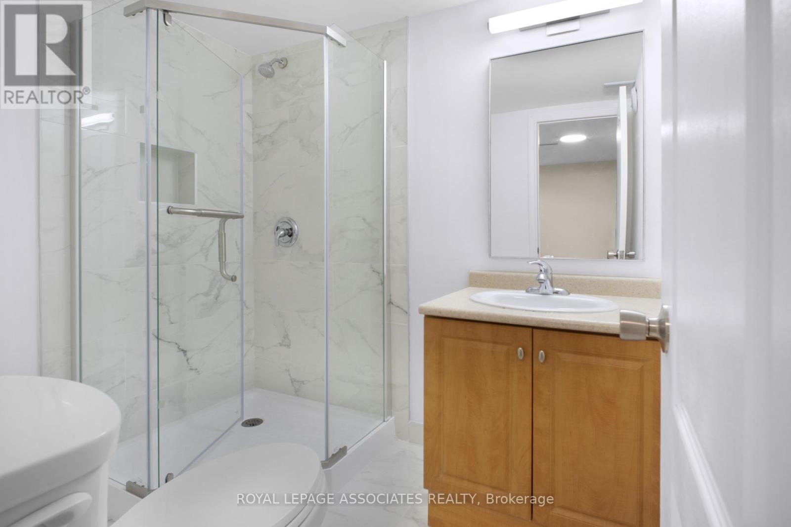Basement - 6120 Clover Ridge Crescent Mississauga, Ontario L5N 7B2
$1,700 Monthly
Be The First To Live In This Newly Built Legal Basement Located In The Heart Of The Lisgar Community. Minutes Away From The Lisgar Go Station, Schools, 401/407, Terrific Restaurants, Grocery Stores And All Other Amenities. Comes With 1 Driveway Parking. An Optimal Open Layout Includes A Combined Kitchen And Living Room With An Abundance Of Natural Light, Makes It Feel Like It Is Not ABasement! Kitchen Is Equipped With Brand New Stainless Steele Appliances, Ample Cabinetry And Ceramic Tile Flooring. Vinyl Flooring Throughout Suite As Well As Beautiful Custom Wood Stairs. (id:61852)
Property Details
| MLS® Number | W12025752 |
| Property Type | Single Family |
| Neigbourhood | Churchill Meadows |
| Community Name | Lisgar |
| AmenitiesNearBy | Hospital, Park, Public Transit, Schools |
| CommunityFeatures | Community Centre |
| ParkingSpaceTotal | 1 |
Building
| BathroomTotal | 1 |
| BedroomsAboveGround | 1 |
| BedroomsTotal | 1 |
| Appliances | Water Heater, Dryer, Range, Stove, Washer, Refrigerator |
| BasementDevelopment | Finished |
| BasementFeatures | Separate Entrance |
| BasementType | N/a (finished) |
| ConstructionStyleAttachment | Semi-detached |
| CoolingType | Central Air Conditioning |
| ExteriorFinish | Brick |
| FlooringType | Ceramic, Vinyl |
| FoundationType | Poured Concrete |
| HeatingFuel | Natural Gas |
| HeatingType | Forced Air |
| StoriesTotal | 2 |
| Type | House |
| UtilityWater | Municipal Water |
Parking
| Garage |
Land
| Acreage | No |
| LandAmenities | Hospital, Park, Public Transit, Schools |
| Sewer | Sanitary Sewer |
| SurfaceWater | Lake/pond |
Rooms
| Level | Type | Length | Width | Dimensions |
|---|---|---|---|---|
| Basement | Kitchen | 3.66 m | 2.36 m | 3.66 m x 2.36 m |
| Basement | Living Room | 4.47 m | 4.5 m | 4.47 m x 4.5 m |
| Basement | Bedroom | 3.23 m | 3.58 m | 3.23 m x 3.58 m |
| Basement | Bathroom | 2.21 m | 1.75 m | 2.21 m x 1.75 m |
Utilities
| Cable | Available |
| Electricity | Available |
| Sewer | Available |
Interested?
Contact us for more information
Dhani Sritharanathan
Salesperson
158 Main St North
Markham, Ontario L3P 1Y3
