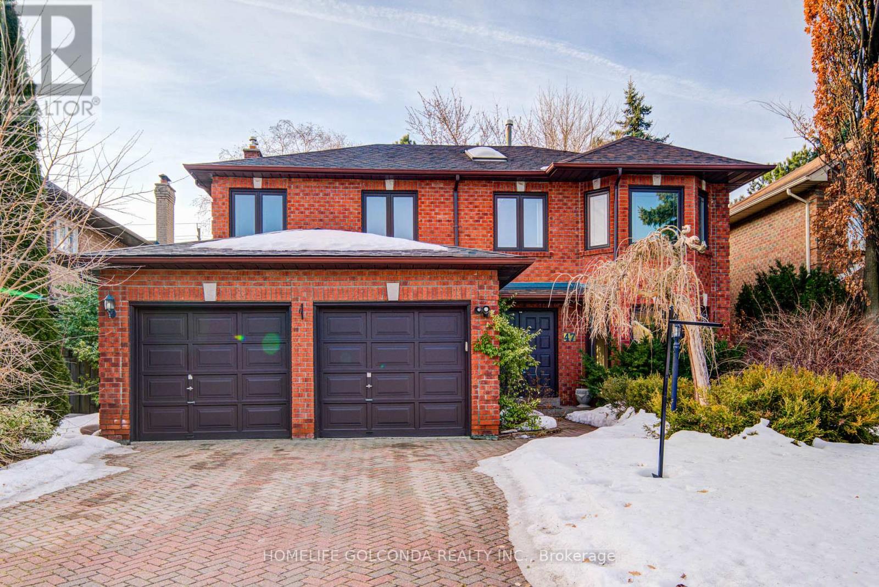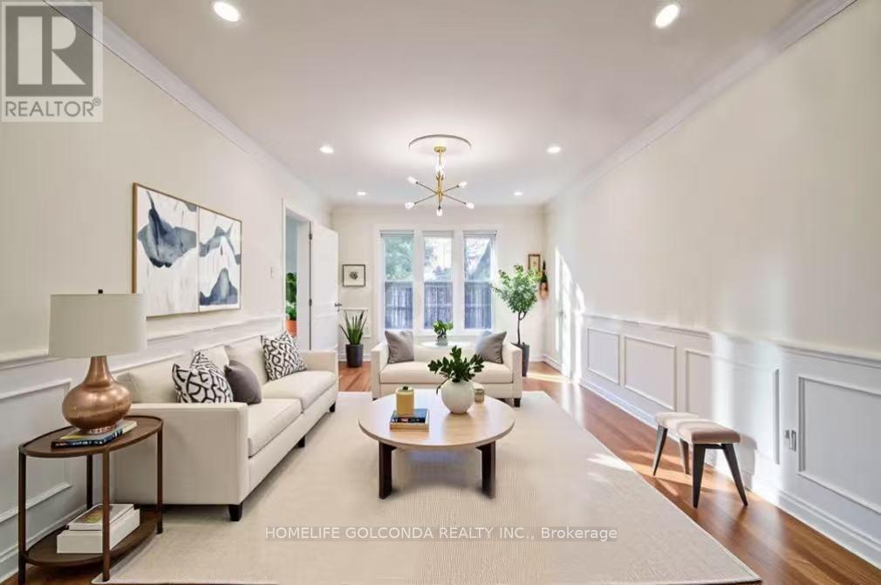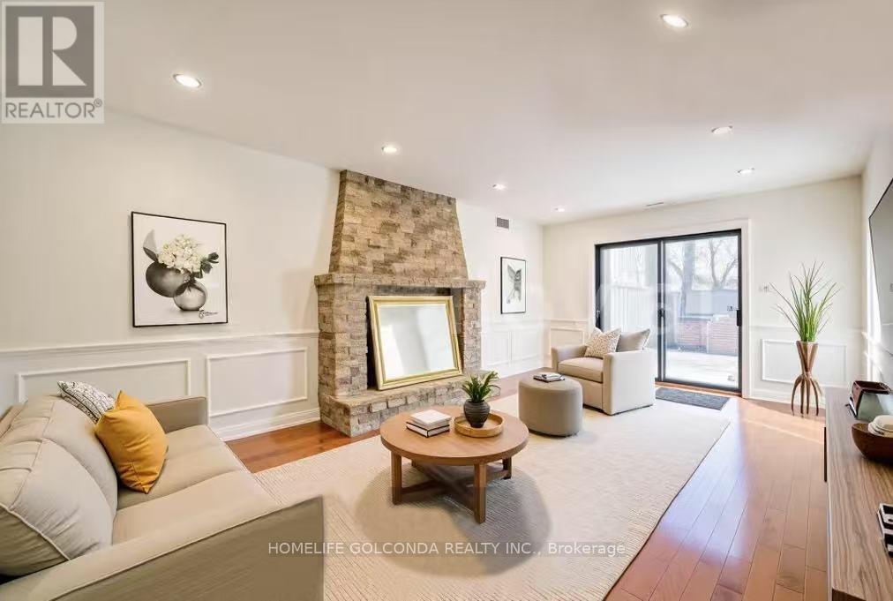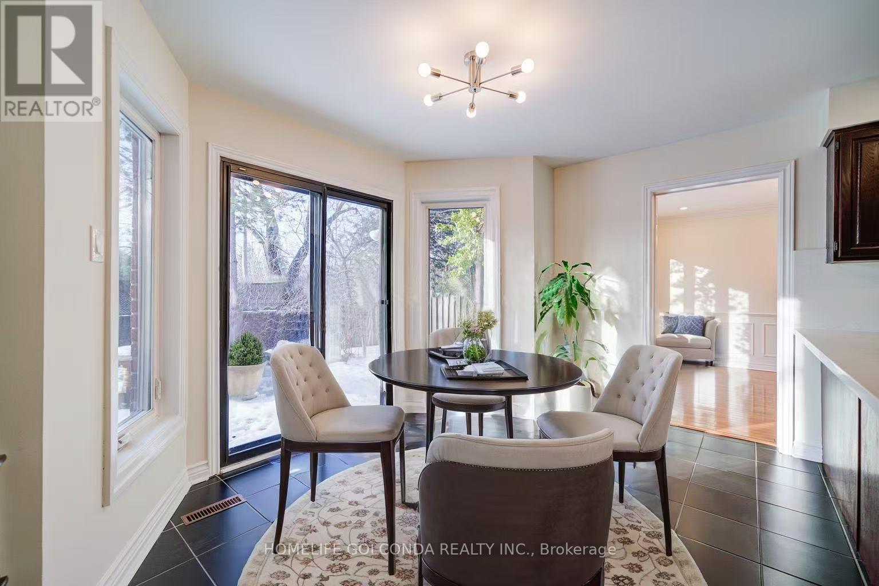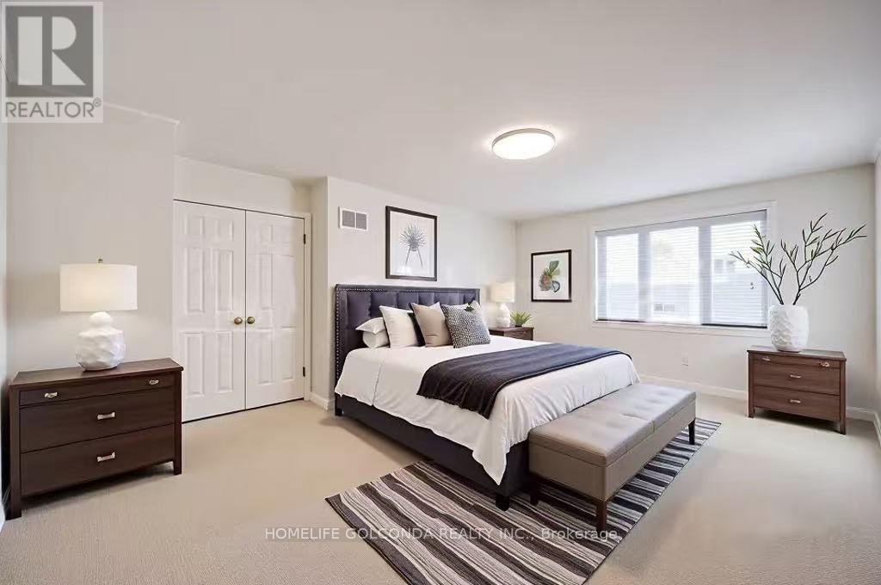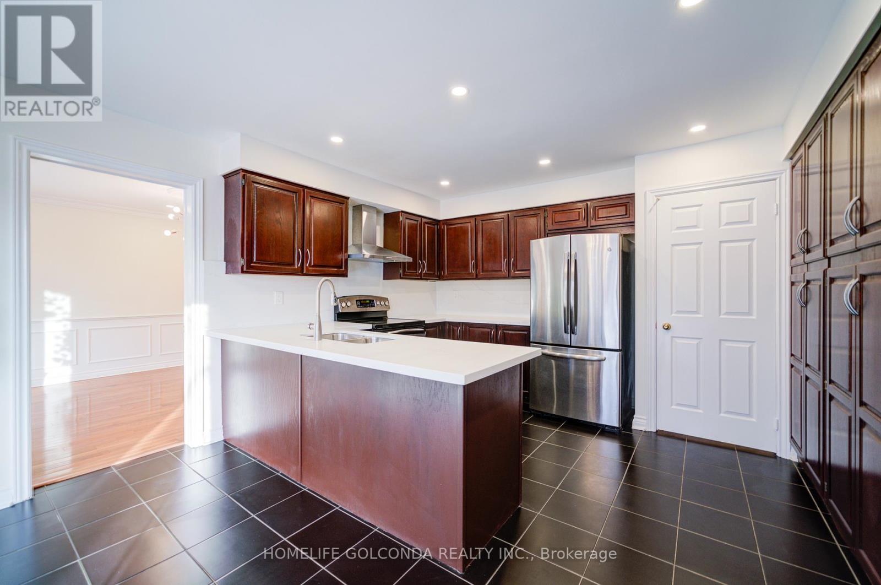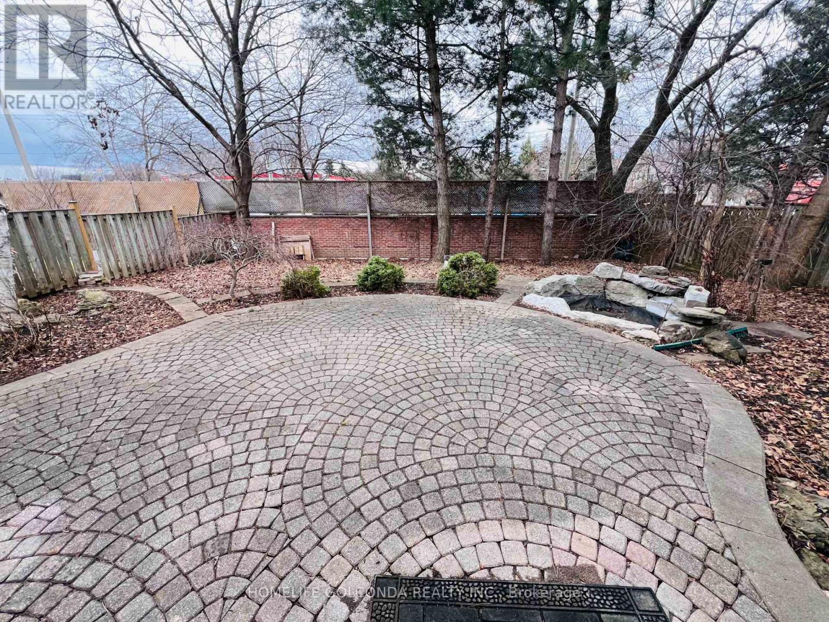47 Somerset Crescent Richmond Hill, Ontario L4C 8N5
$1,899,000
Bright nature sun-filled home in Observatory community surrounded by multi-million dollar homes in the center of Richmond Hill. Premium 50*122 lot. Spacious and functional layout approx over 4000 sqft finished living space. Soaring ceiling in the hallway with skylight and extra windows make for more natural lights. Brand new counter top and backsplash, Stain Steels appliances in the kitchen: Brand new Range Hood. Freshly painted wall on both main and second floors and brand new carpet on 2nd floor. Prime bedroom with double walk-in closets for her and him. Backyard facing to south. Lots of pot light. Interlock driveway. Roof 2018.Furnace 2017. Steps to public transit bus. Bayview Secondary School zone. Observatory park. few minutes to 404 / 407 and shopping mall. Virtual staging is displayed for marketing purpose (id:61852)
Open House
This property has open houses!
2:00 pm
Ends at:4:00 pm
Property Details
| MLS® Number | N12025127 |
| Property Type | Single Family |
| Community Name | Observatory |
| AmenitiesNearBy | Park, Schools |
| ParkingSpaceTotal | 4 |
Building
| BathroomTotal | 4 |
| BedroomsAboveGround | 4 |
| BedroomsBelowGround | 1 |
| BedroomsTotal | 5 |
| Appliances | Water Heater, Central Vacuum, Dishwasher, Dryer, Hood Fan, Stove, Washer, Window Coverings, Refrigerator |
| BasementDevelopment | Finished |
| BasementType | N/a (finished) |
| ConstructionStyleAttachment | Detached |
| CoolingType | Central Air Conditioning |
| ExteriorFinish | Brick |
| FireplacePresent | Yes |
| FlooringType | Laminate, Hardwood, Ceramic |
| FoundationType | Unknown |
| HalfBathTotal | 1 |
| HeatingFuel | Natural Gas |
| HeatingType | Forced Air |
| StoriesTotal | 2 |
| SizeInterior | 2500 - 3000 Sqft |
| Type | House |
| UtilityWater | Municipal Water |
Parking
| Attached Garage | |
| Garage |
Land
| Acreage | No |
| FenceType | Fenced Yard |
| LandAmenities | Park, Schools |
| Sewer | Sanitary Sewer |
| SizeDepth | 122 Ft ,10 In |
| SizeFrontage | 50 Ft ,4 In |
| SizeIrregular | 50.4 X 122.9 Ft |
| SizeTotalText | 50.4 X 122.9 Ft |
Rooms
| Level | Type | Length | Width | Dimensions |
|---|---|---|---|---|
| Second Level | Primary Bedroom | 5.56 m | 3.9 m | 5.56 m x 3.9 m |
| Second Level | Bedroom 2 | 4.45 m | 3.3 m | 4.45 m x 3.3 m |
| Second Level | Bedroom 3 | 4.3 m | 3 m | 4.3 m x 3 m |
| Second Level | Bedroom 4 | 3.4 m | 3.3 m | 3.4 m x 3.3 m |
| Basement | Recreational, Games Room | 7.6 m | 4.6 m | 7.6 m x 4.6 m |
| Basement | Bedroom 5 | 4.5 m | 3.4 m | 4.5 m x 3.4 m |
| Main Level | Living Room | 6 m | 3.45 m | 6 m x 3.45 m |
| Main Level | Dining Room | 4.7 m | 3.45 m | 4.7 m x 3.45 m |
| Main Level | Family Room | 5.8 m | 3.76 m | 5.8 m x 3.76 m |
| Main Level | Kitchen | 6.4 m | 3.95 m | 6.4 m x 3.95 m |
| Main Level | Eating Area | 6.4 m | 3.96 m | 6.4 m x 3.96 m |
Interested?
Contact us for more information
Lily Feng
Salesperson
3601 Hwy 7 #215
Markham, Ontario L3R 0M3
