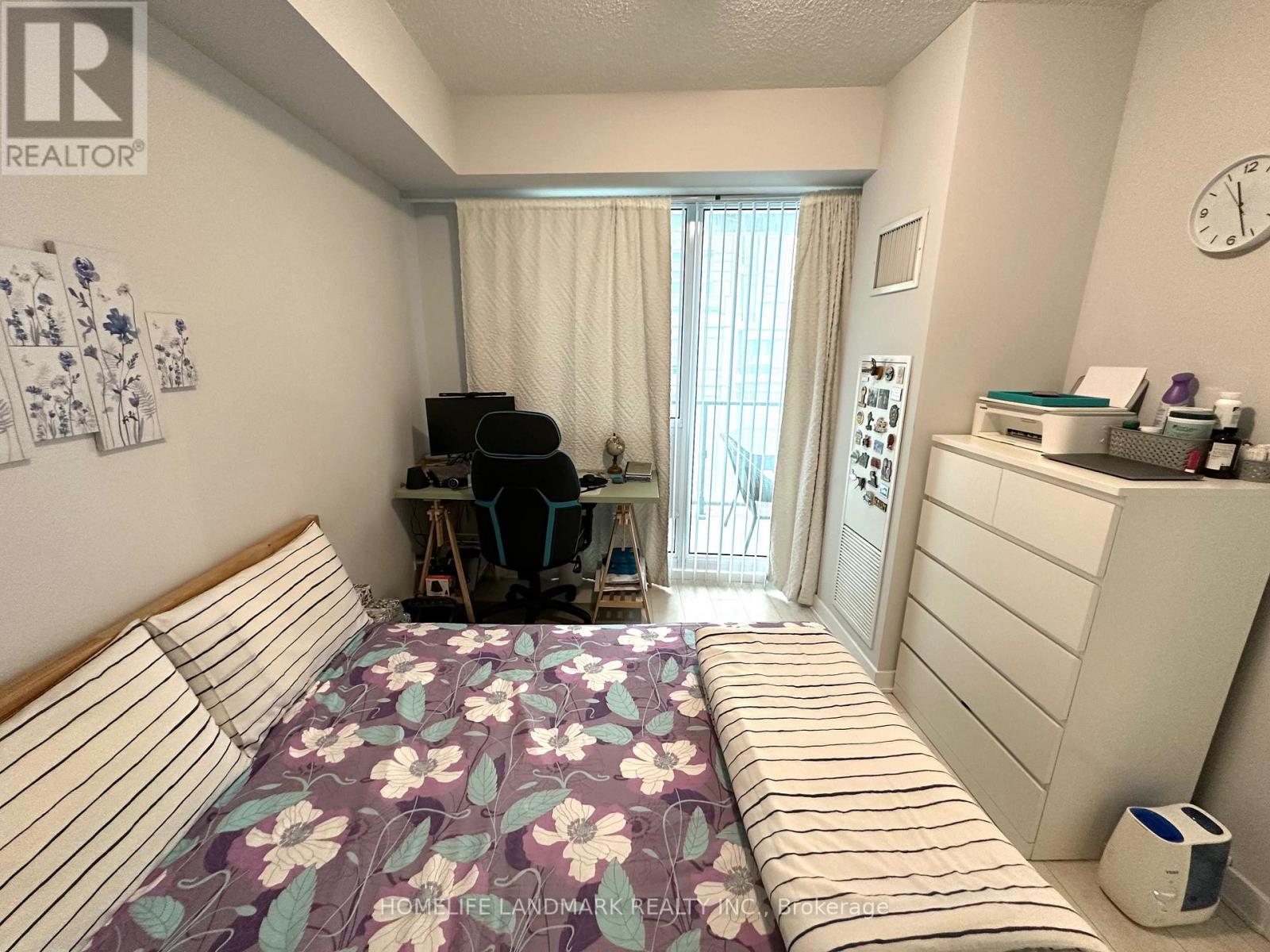4506 - 2221 Yonge Street Toronto, Ontario M4S 0B8
$450,000Maintenance, Common Area Maintenance, Insurance
$411.97 Monthly
Maintenance, Common Area Maintenance, Insurance
$411.97 MonthlyElegant Condominium In The Heart of Midtown At Yonge & Eglinton. This 518 sq.ft., 1 Bed unitoffers a Functional Open-concept layout with No Wasted space, Perfect for Comfortable City living. Enjoy Breathtaking South-facing Views from the Expansive 135 sq.ft. Balcony, Bringingincluding a Rooftop terrace, State-of-the-Art fitness Club, Hot & Warm pool, Yoga studio,North Toronto CI School districts. Experience the Best of Vibrant Midtown living convenience,in Plenty of Natural light. The Modern Kitchen is Equipped with Quartz Countertops, StainlessSteel Appliances, and Ample Storage. Steps to the Subway, LRT, Top-rated Restaurants, Boutiqueshops, Farm Boy, and everyday essentials. This building offers World-class Amenities,Stylish lounges, Media room, and More. Located in the highly sought-after Whitney Jr. PS & North Toronto CI School districts. Experience the Best of Vibrant Midtown living convenience, Incredible Dining, and Seamless Transit Access Right at Your Doorstep!!! (id:61852)
Property Details
| MLS® Number | C12024933 |
| Property Type | Single Family |
| Neigbourhood | Spadina—Fort York |
| Community Name | Mount Pleasant West |
| AmenitiesNearBy | Public Transit, Schools |
| CommunityFeatures | Pet Restrictions |
| Features | Balcony, Carpet Free |
| ViewType | View, City View |
Building
| BathroomTotal | 1 |
| BedroomsAboveGround | 1 |
| BedroomsTotal | 1 |
| Age | 0 To 5 Years |
| Amenities | Security/concierge, Exercise Centre, Party Room |
| Appliances | Oven - Built-in, Range, Blinds, Cooktop, Dishwasher, Dryer, Microwave, Oven, Hood Fan, Washer, Refrigerator |
| CoolingType | Central Air Conditioning |
| ExteriorFinish | Concrete |
| FlooringType | Laminate |
| HeatingFuel | Natural Gas |
| HeatingType | Forced Air |
| SizeInterior | 500 - 599 Sqft |
| Type | Apartment |
Parking
| Underground | |
| No Garage |
Land
| Acreage | No |
| LandAmenities | Public Transit, Schools |
Rooms
| Level | Type | Length | Width | Dimensions |
|---|---|---|---|---|
| Flat | Living Room | 3.84 m | 2.77 m | 3.84 m x 2.77 m |
| Flat | Dining Room | 3.84 m | 2.77 m | 3.84 m x 2.77 m |
| Flat | Kitchen | 3.84 m | 2.77 m | 3.84 m x 2.77 m |
| Flat | Primary Bedroom | 3.5 m | 3.04 m | 3.5 m x 3.04 m |
Interested?
Contact us for more information
Susan Lee
Salesperson
7240 Woodbine Ave Unit 103
Markham, Ontario L3R 1A4





























