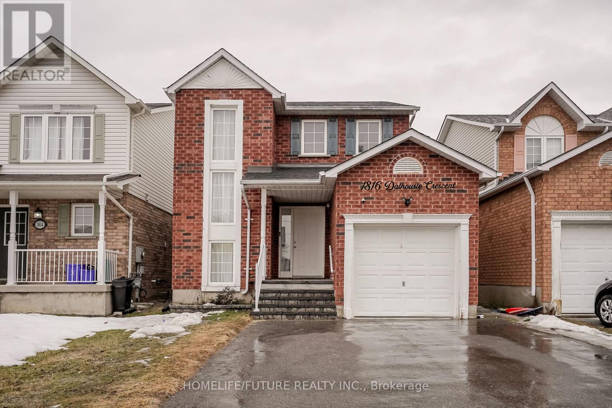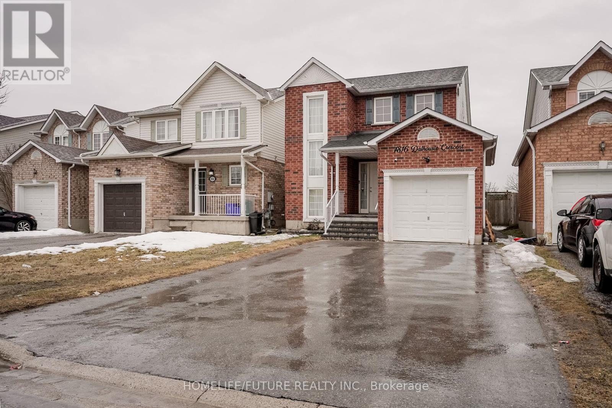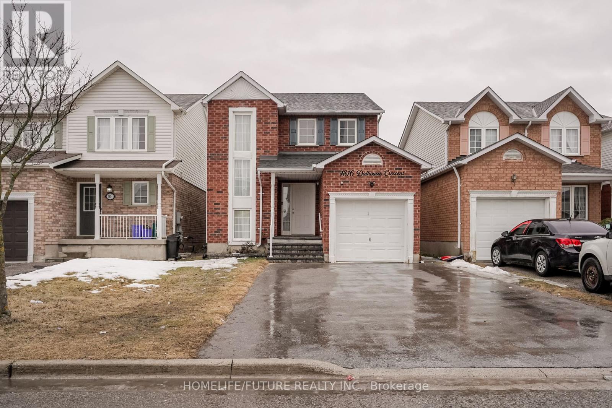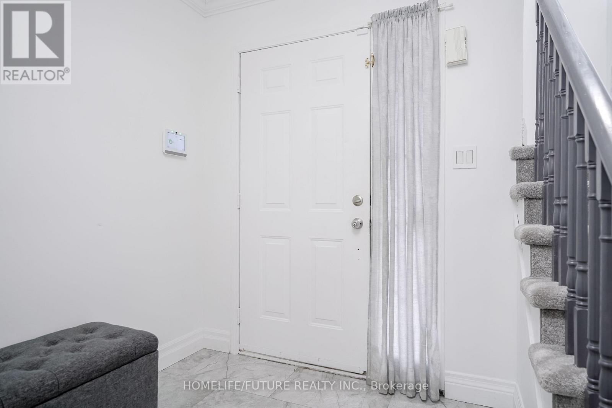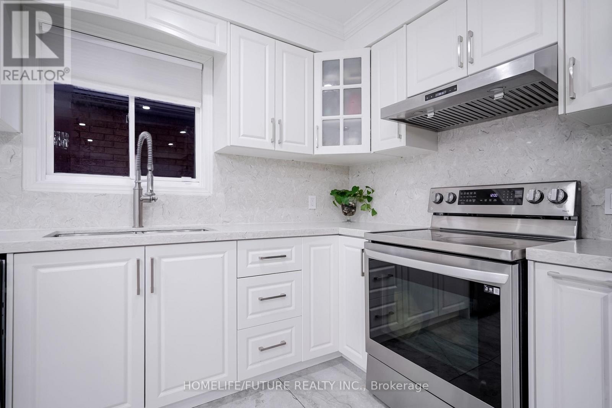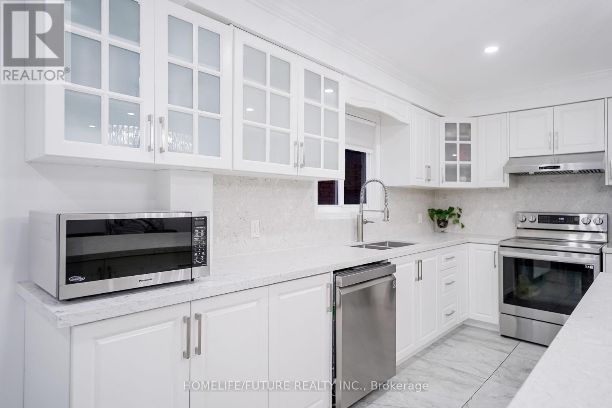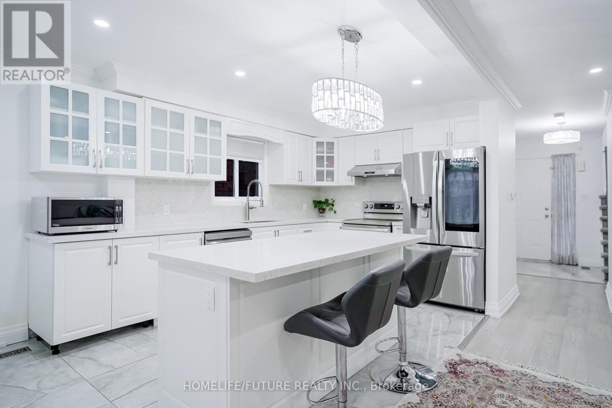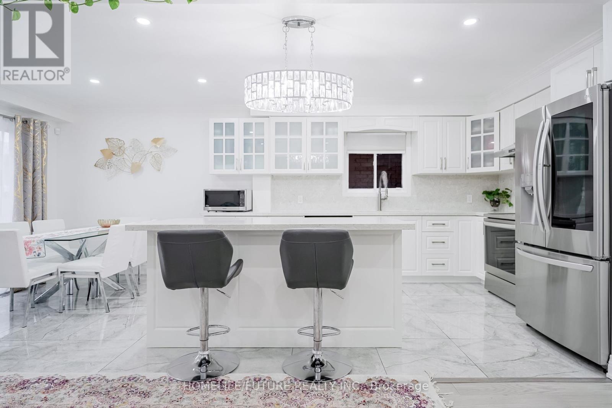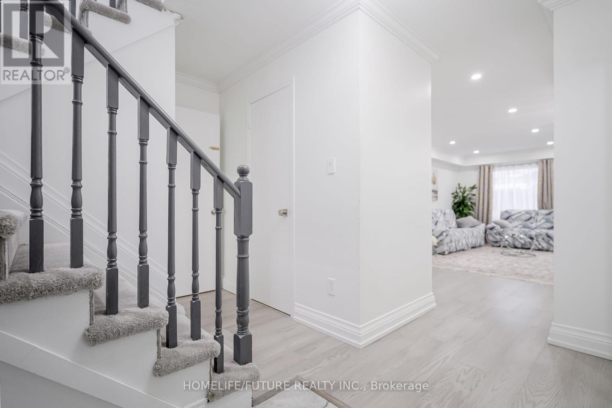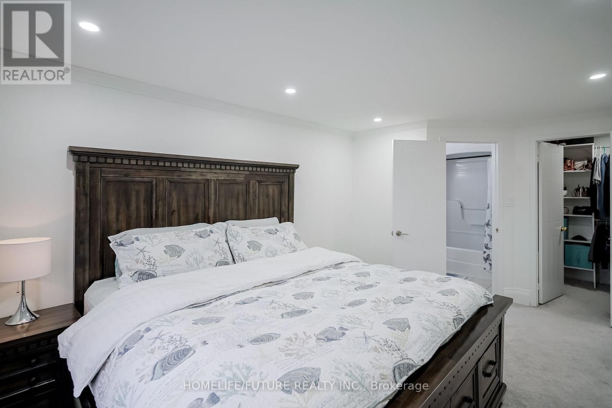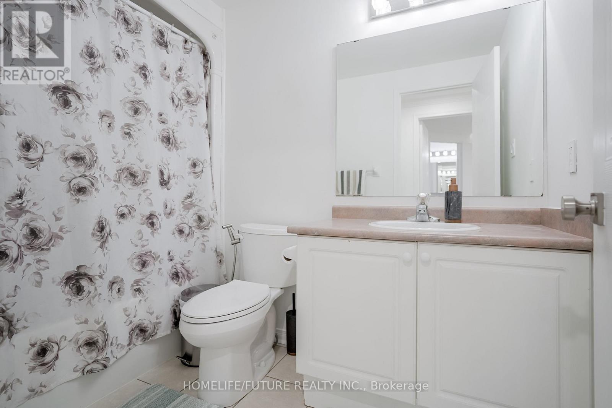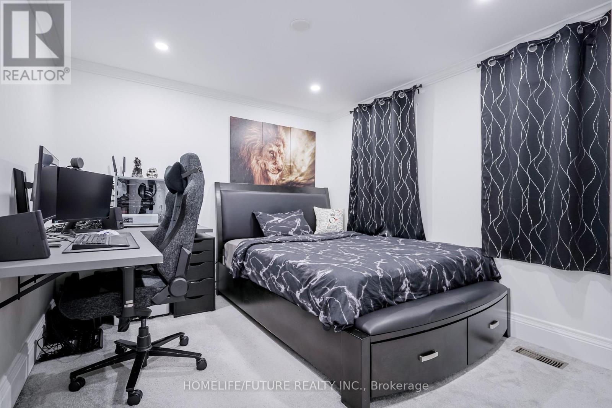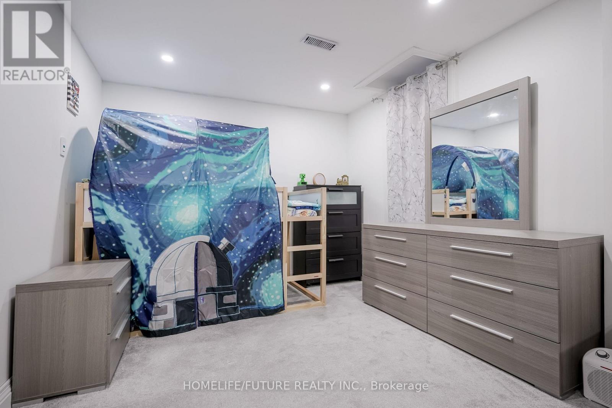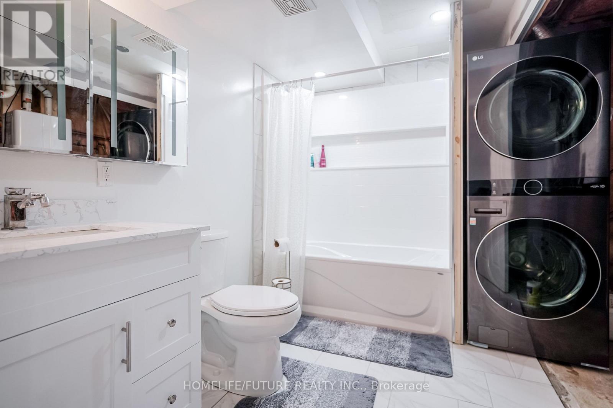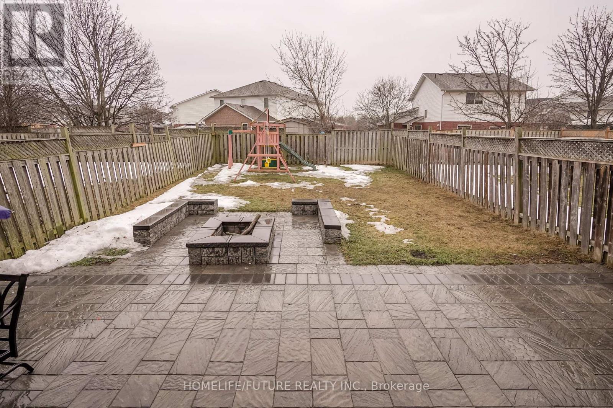1816 Dalhousie Crescent Oshawa, Ontario L1G 8C5
$950,000
This Detached 3+1 Bedroom, 4 Washroom, Renovated Lower Level And Kitchen, Open Concept, Spend Over 120K. Home Is Perfect For A Growing Family Or Investor. Close To Ontario Tech University And Durham College. Great Income Potential! Short Drive To 407 & 412, Medical, Schools, Shopping Plaza & Costco. Shingles Replaced Approximately 6 Years Ago, Ac In 2020. Driveway Asphalt And Waterproofing Exterior Surrounding The House, Newer Flooring For Living And Dining Area, Newer Carpet For Stairs And Second Level, Removal Of Old Deck And Installation Of Backyard Patio And Fire Pit + Front Door Steps And Front Porch Flowerbed And Lots More. !!! NO SIDEWALK !!! Will Fit 4 Cars. Don't Miss It!!! (id:61852)
Property Details
| MLS® Number | E12024853 |
| Property Type | Single Family |
| Neigbourhood | Samac |
| Community Name | Samac |
| ParkingSpaceTotal | 5 |
Building
| BathroomTotal | 4 |
| BedroomsAboveGround | 3 |
| BedroomsBelowGround | 1 |
| BedroomsTotal | 4 |
| Appliances | Water Heater - Tankless, Water Heater, Dishwasher, Dryer, Stove, Washer, Window Coverings, Refrigerator |
| BasementDevelopment | Finished |
| BasementType | N/a (finished) |
| ConstructionStyleAttachment | Detached |
| CoolingType | Central Air Conditioning |
| ExteriorFinish | Brick |
| FireplacePresent | Yes |
| FlooringType | Ceramic, Hardwood, Carpeted |
| FoundationType | Concrete |
| HalfBathTotal | 1 |
| HeatingFuel | Natural Gas |
| HeatingType | Forced Air |
| StoriesTotal | 2 |
| Type | House |
| UtilityWater | Municipal Water |
Parking
| Attached Garage | |
| Garage |
Land
| Acreage | No |
| Sewer | Sanitary Sewer |
| SizeDepth | 114 Ft ,9 In |
| SizeFrontage | 29 Ft ,6 In |
| SizeIrregular | 29.53 X 114.83 Ft |
| SizeTotalText | 29.53 X 114.83 Ft |
Rooms
| Level | Type | Length | Width | Dimensions |
|---|---|---|---|---|
| Lower Level | Bedroom 4 | 2.93 m | 6.33 m | 2.93 m x 6.33 m |
| Main Level | Kitchen | 2.93 m | 6.45 m | 2.93 m x 6.45 m |
| Main Level | Living Room | 3.04 m | 6.45 m | 3.04 m x 6.45 m |
| Upper Level | Primary Bedroom | 3.42 m | 5.01 m | 3.42 m x 5.01 m |
| Upper Level | Bedroom 2 | 3.02 m | 6.33 m | 3.02 m x 6.33 m |
| Upper Level | Bedroom 3 | 2.77 m | 3.28 m | 2.77 m x 3.28 m |
https://www.realtor.ca/real-estate/28037066/1816-dalhousie-crescent-oshawa-samac-samac
Interested?
Contact us for more information
Antony Pius
Salesperson
7 Eastvale Drive Unit 205
Markham, Ontario L3S 4N8
