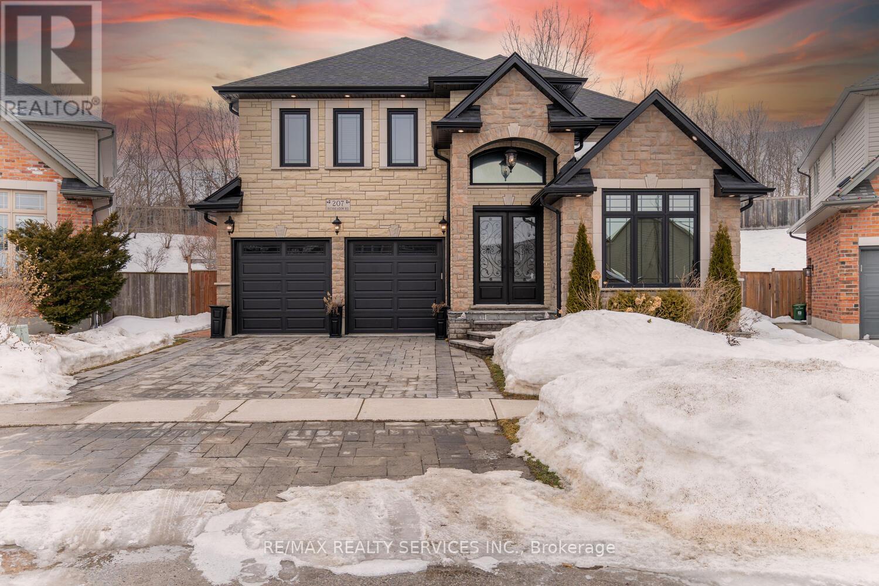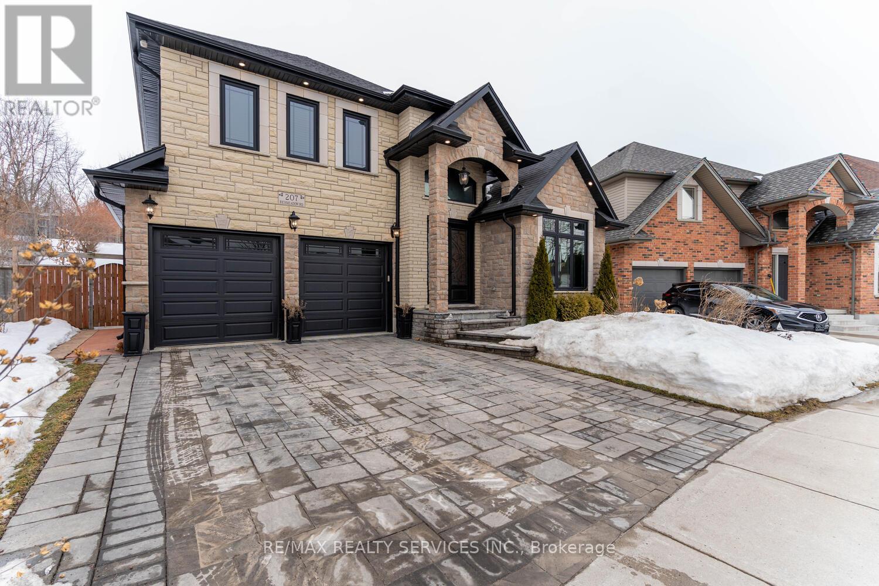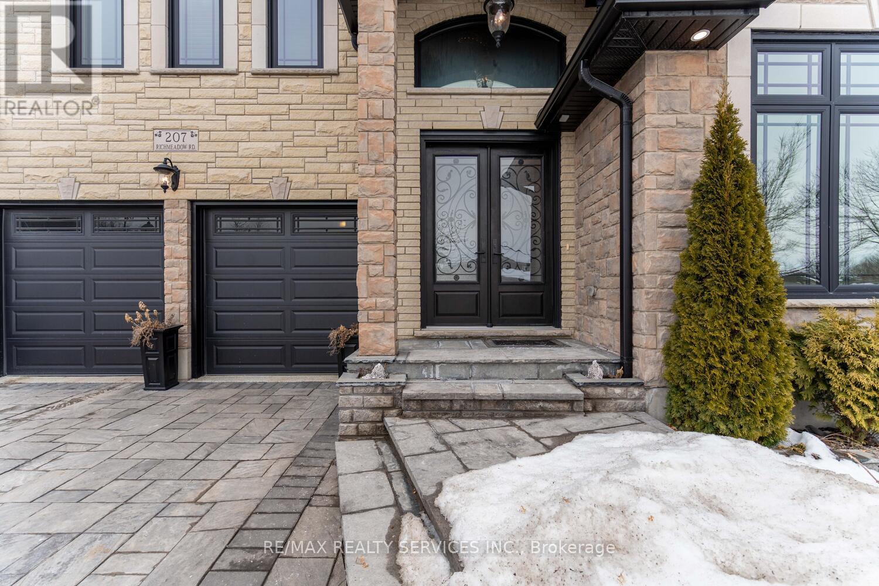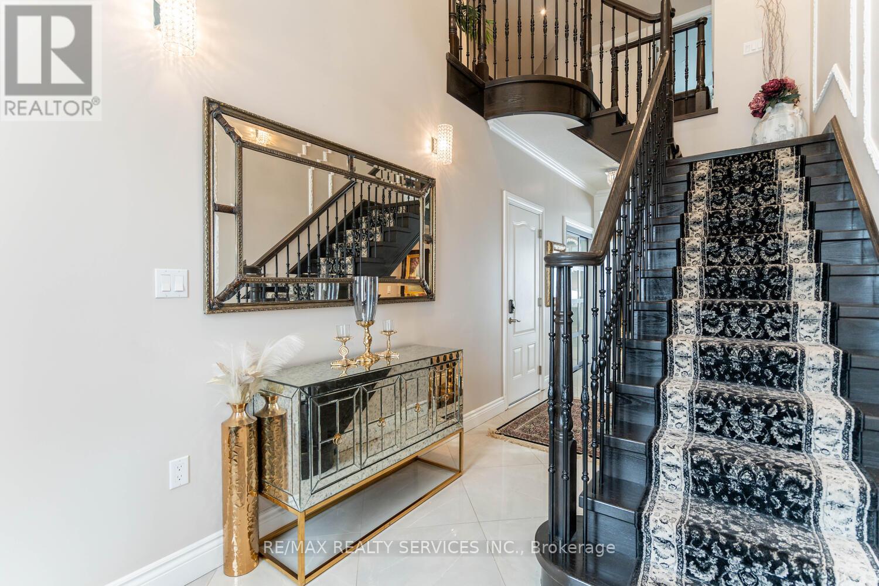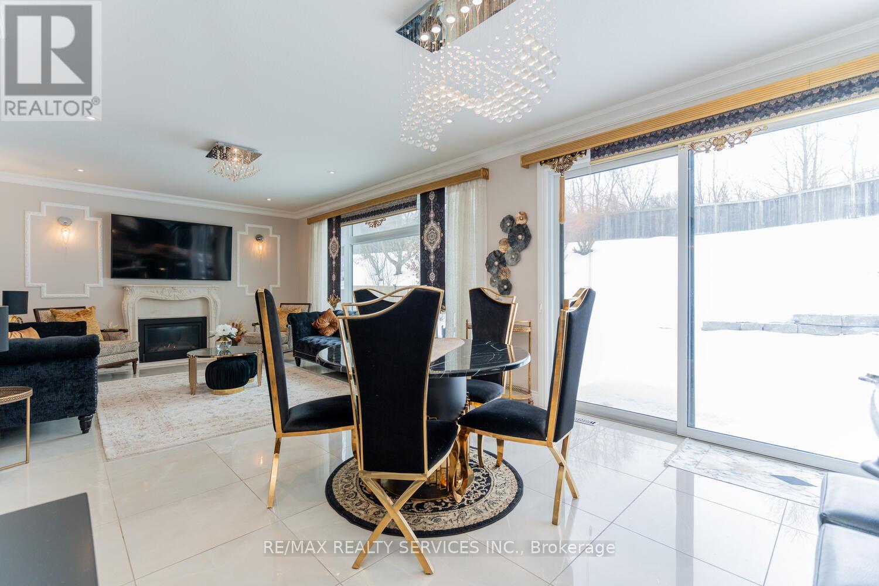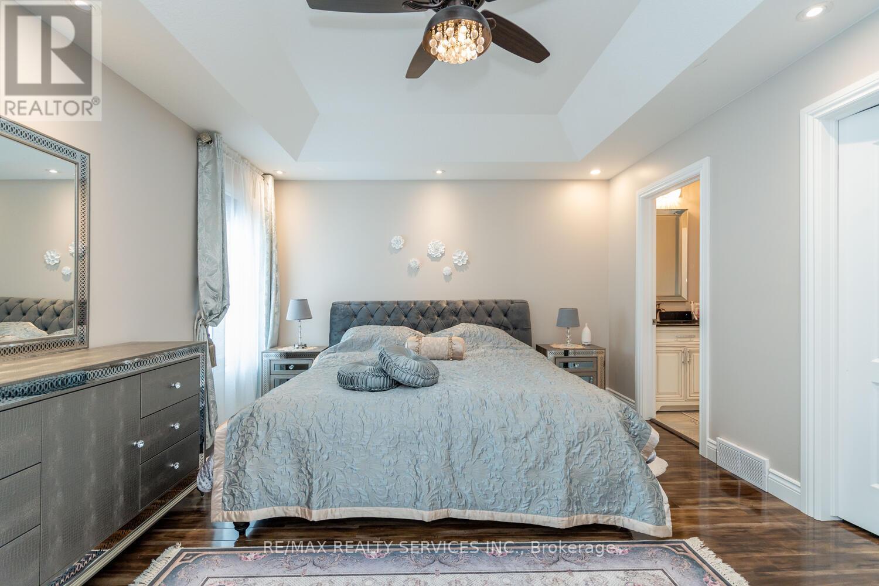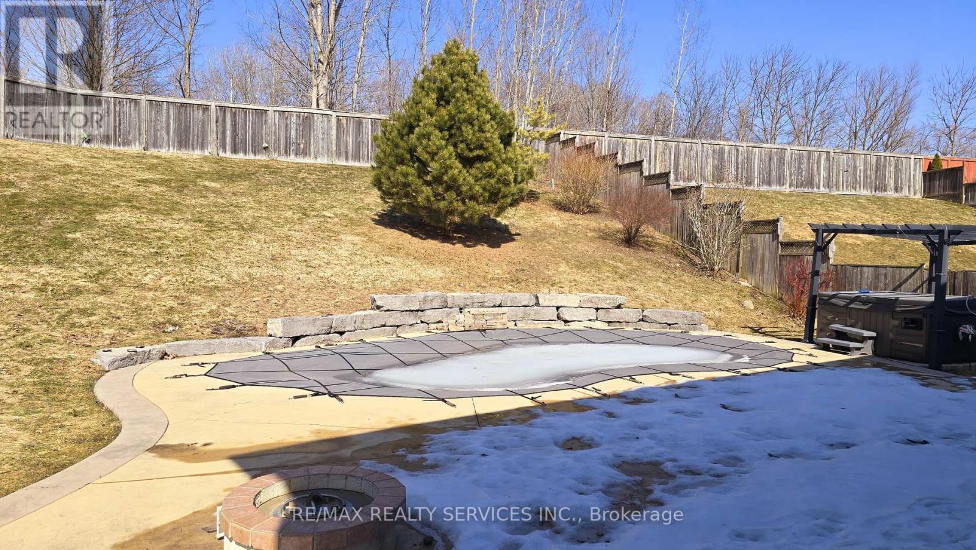207 Richmeadow Road London, Ontario N6H 5T3
$1,099,000
Gorgeous & Luxurious Detached Home with Double Car Garage A True Showstopper! Step into luxury with this stunning, fully rebuilt detached (Check Disclosure) home featuring an elegant stone & brick elevation. Nestled on an impressive 42-ft wide & 158-ft deep lot, this home offers both grandeur and functionality. From the moment you arrive, the high-quality stamped concrete driveway and staircase set the tone for the sophistication inside. A grand double-door entry welcomes you into a breathtaking open-to-above foyer, highlighted by a dazzling hanging chandelier. Expansive 9-ft ceilings on Main Floor, Luxurious 24x24 Italian porcelain tiles throughout, Cathedral ceiling in the family room, complemented by a large bay window for abundant natural light. Gas fireplace, pot lights, crown molding, and smooth ceilings add a touch of class & a spacious dining area with additional windows and lighting for the perfect ambiance. Chef's Dream Kitchen with Premium granite countertops with a stunning stone backsplash; Central island for added prep space and casual dining. 4 generously sized bedrooms with laminate flooring & 2 fully upgraded bathrooms, designed with luxury in mind. Convenient second-floor laundry room for added ease. Finished Basement with Large bedroom and a spacious living area with big windows; Full modern bathroom - perfect for additional living space, guests, or potential rental income. Resort-Style Backyard !Your Private Oasis! Large in-ground heated saltwater swimming pool | Relaxing hot tub | Designed for unforgettable summer gatherings and entertainment. This home is a rare find blending elegance, modern finishes, and resort-style living! Dont miss out on this incredible opportunity! (id:61852)
Property Details
| MLS® Number | X12024249 |
| Property Type | Single Family |
| Community Name | North M |
| Features | Sump Pump |
| ParkingSpaceTotal | 5 |
Building
| BathroomTotal | 4 |
| BedroomsAboveGround | 4 |
| BedroomsBelowGround | 1 |
| BedroomsTotal | 5 |
| Age | 0 To 5 Years |
| Amenities | Fireplace(s) |
| Appliances | Central Vacuum, Blinds |
| BasementDevelopment | Finished |
| BasementType | N/a (finished) |
| ConstructionStyleAttachment | Detached |
| CoolingType | Central Air Conditioning |
| ExteriorFinish | Vinyl Siding, Brick |
| FireplacePresent | Yes |
| FireplaceTotal | 2 |
| FlooringType | Porcelain Tile, Laminate |
| FoundationType | Poured Concrete |
| HalfBathTotal | 1 |
| HeatingFuel | Natural Gas |
| HeatingType | Forced Air |
| StoriesTotal | 2 |
| SizeInterior | 1999.983 - 2499.9795 Sqft |
| Type | House |
| UtilityWater | Municipal Water |
Parking
| Attached Garage | |
| Garage |
Land
| Acreage | No |
| Sewer | Sanitary Sewer |
| SizeDepth | 158 Ft ,7 In |
| SizeFrontage | 41 Ft ,10 In |
| SizeIrregular | 41.9 X 158.6 Ft |
| SizeTotalText | 41.9 X 158.6 Ft|under 1/2 Acre |
| ZoningDescription | R1-6(6) |
Rooms
| Level | Type | Length | Width | Dimensions |
|---|---|---|---|---|
| Second Level | Primary Bedroom | 5.2 m | 3.85 m | 5.2 m x 3.85 m |
| Second Level | Bedroom 2 | 3.38 m | 3.25 m | 3.38 m x 3.25 m |
| Second Level | Bedroom 3 | 3.48 m | 3.43 m | 3.48 m x 3.43 m |
| Second Level | Bedroom 4 | 3.66 m | 3.05 m | 3.66 m x 3.05 m |
| Main Level | Living Room | 3.96 m | 3.05 m | 3.96 m x 3.05 m |
| Main Level | Dining Room | 2.69 m | 3.05 m | 2.69 m x 3.05 m |
| Main Level | Family Room | 5.27 m | 4.24 m | 5.27 m x 4.24 m |
| Main Level | Kitchen | 2.43 m | 3.05 m | 2.43 m x 3.05 m |
Utilities
| Cable | Available |
| Wireless | Available |
https://www.realtor.ca/real-estate/28035748/207-richmeadow-road-london-north-m
Interested?
Contact us for more information
Utsav Kohli
Broker
10 Kingsbridge Gdn Cir #200
Mississauga, Ontario L5R 3K7
Vani Gulati
Salesperson
10 Kingsbridge Gdn Cir #200
Mississauga, Ontario L5R 3K7
