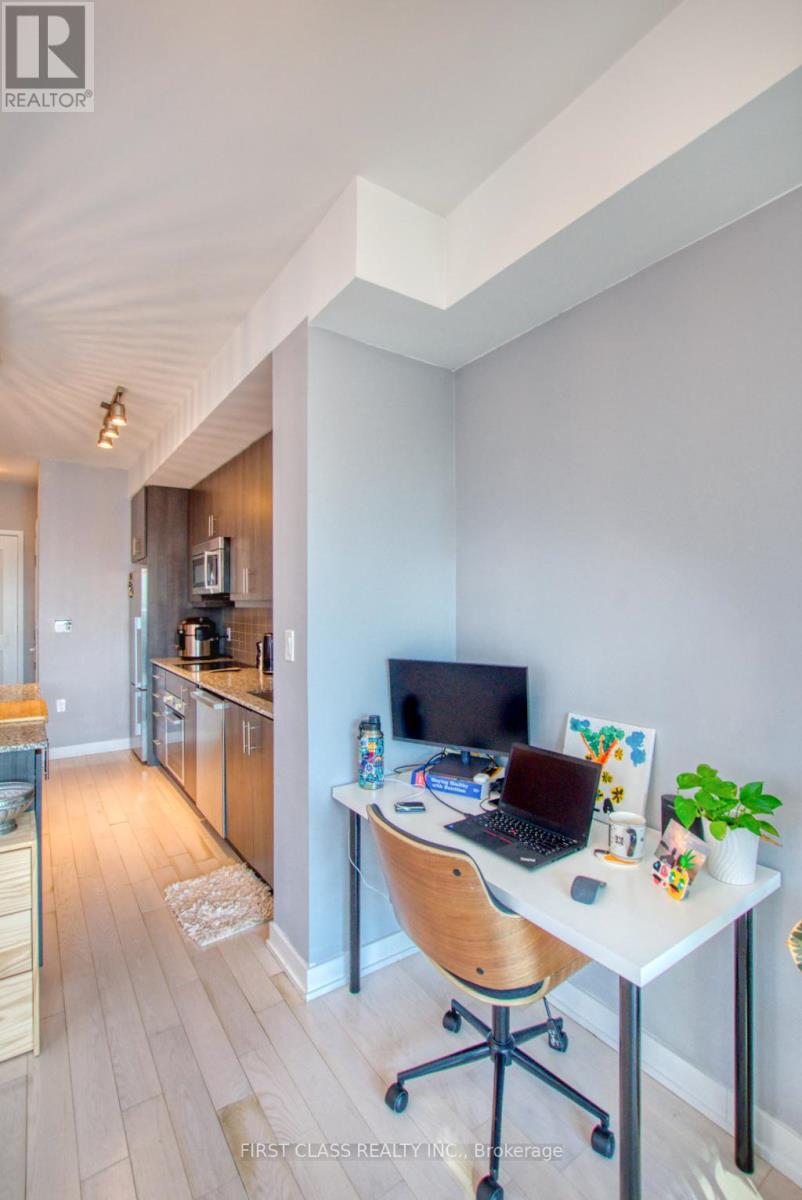Unknown Address ,
$648,000Maintenance, Heat, Water, Common Area Maintenance, Insurance, Parking
$994.38 Monthly
Maintenance, Heat, Water, Common Area Maintenance, Insurance, Parking
$994.38 MonthlySouth Facing 690 Sq. Ft. 1 Bedroom + Den At Backstage Condos In The Heart Of The Downtown. Modern Kitchen W/Stainless Steel Appliances, Granite Counters, Hrdwd Flrs Throughout. Steps To Financial District, St. Lawrence Market, Underground Path, Ttc, Go Trains/Bus, Union Station W/Pearson Express To Airport, Air Canada Centre & Eaton Centre. Easy Access To Hwy. Future Connection To The Path Currently Under Construction. (id:61852)
Property Details
| MLS® Number | C12024041 |
| Property Type | Single Family |
| AmenitiesNearBy | Park, Public Transit |
| CommunityFeatures | Pet Restrictions |
| Features | Balcony, Carpet Free |
| ParkingSpaceTotal | 1 |
| PoolType | Outdoor Pool |
| ViewType | View, City View, Lake View |
Building
| BathroomTotal | 1 |
| BedroomsAboveGround | 1 |
| BedroomsBelowGround | 1 |
| BedroomsTotal | 2 |
| Age | 6 To 10 Years |
| Amenities | Security/concierge, Exercise Centre, Storage - Locker |
| Appliances | Dishwasher, Dryer, Microwave, Stove, Washer, Refrigerator |
| CoolingType | Central Air Conditioning |
| ExteriorFinish | Concrete |
| FireProtection | Security Guard |
| FlooringType | Laminate |
| HeatingFuel | Natural Gas |
| HeatingType | Forced Air |
| SizeInterior | 600 - 699 Sqft |
| Type | Apartment |
Parking
| Underground | |
| No Garage |
Land
| Acreage | No |
| LandAmenities | Park, Public Transit |
| SurfaceWater | Lake/pond |
Rooms
| Level | Type | Length | Width | Dimensions |
|---|---|---|---|---|
| Main Level | Living Room | 3.05 m | 5.21 m | 3.05 m x 5.21 m |
| Main Level | Dining Room | 3.05 m | 5.21 m | 3.05 m x 5.21 m |
| Main Level | Kitchen | 3.66 m | 3.05 m | 3.66 m x 3.05 m |
| Main Level | Primary Bedroom | 2.88 m | 3.33 m | 2.88 m x 3.33 m |
| Main Level | Den | 3.36 m | 2.65 m | 3.36 m x 2.65 m |
| Main Level | Bathroom | Measurements not available |
https://www.realtor.ca/real-estate/28035009/toronto-waterfront-communities
Interested?
Contact us for more information
Amy Ping
Broker
7481 Woodbine Ave #203
Markham, Ontario L3R 2W1






















