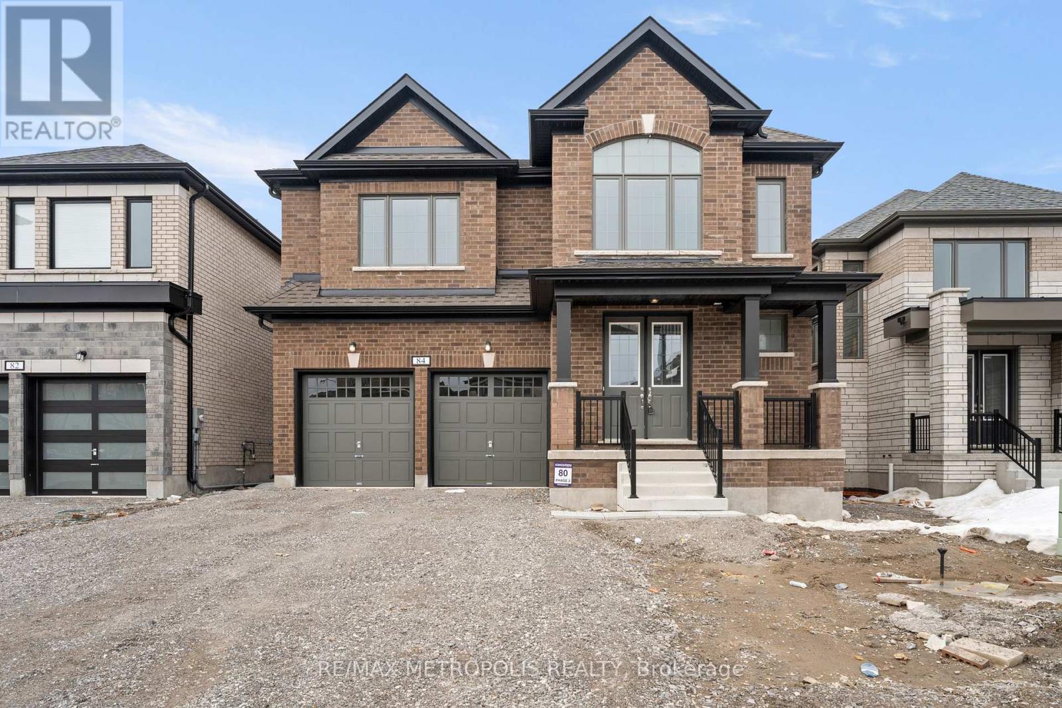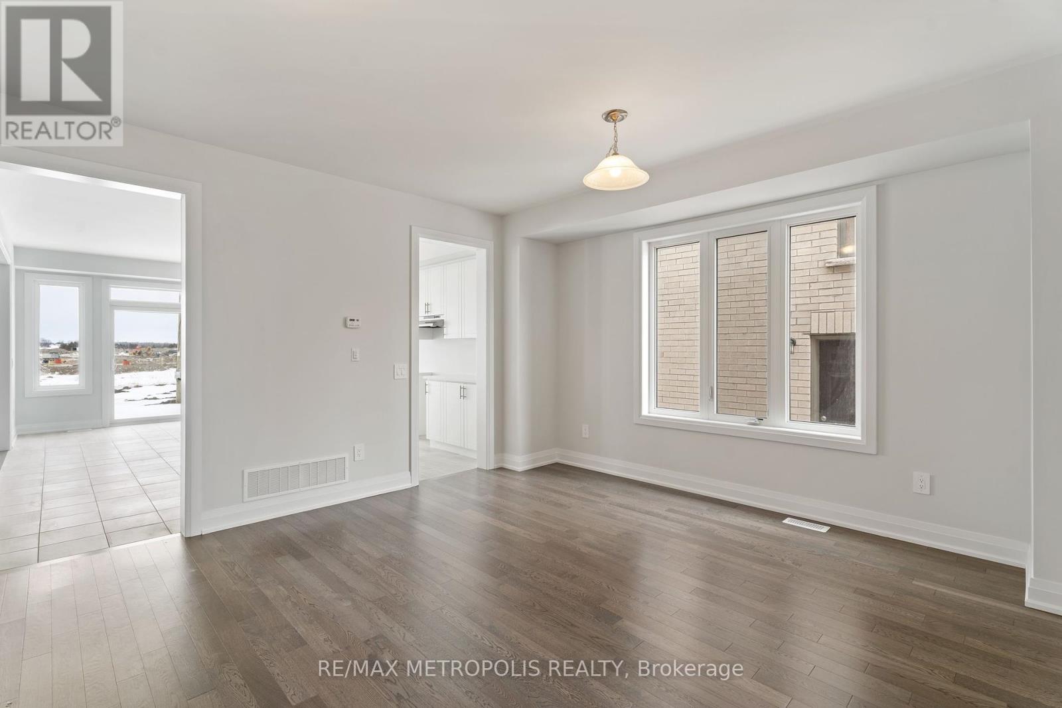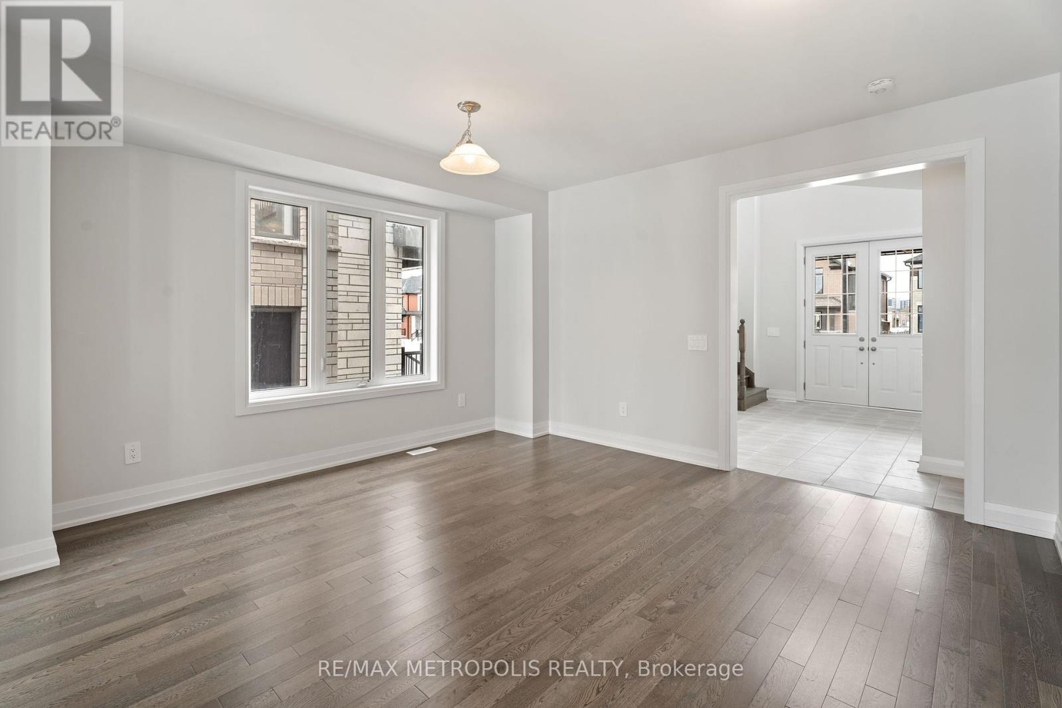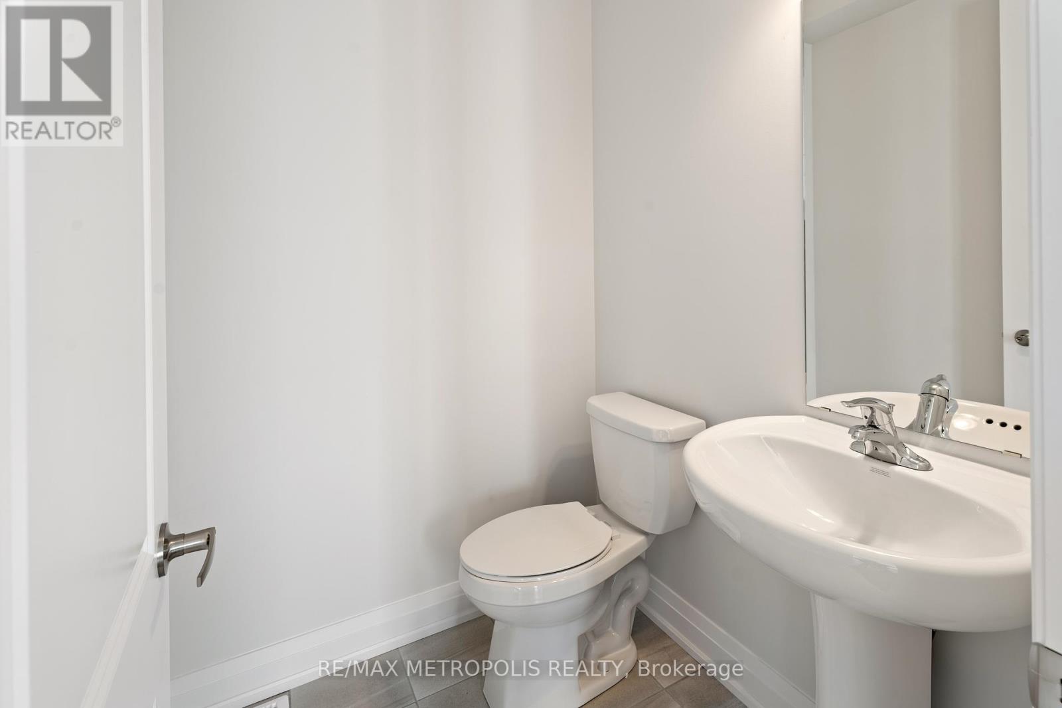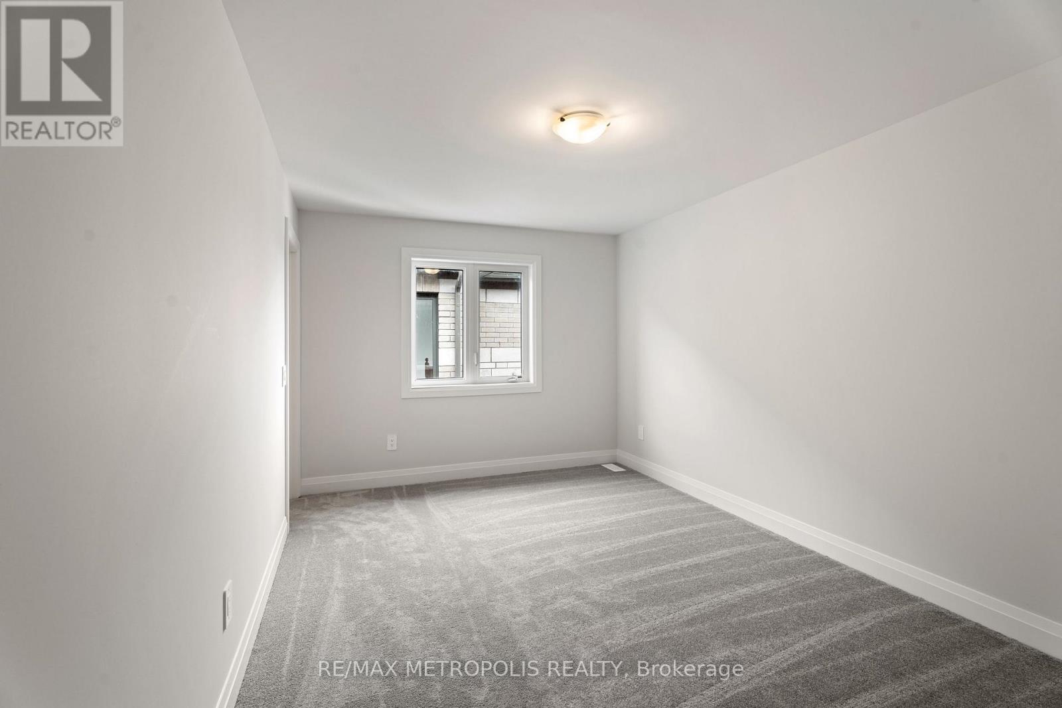84 Butler Boulevard Kawartha Lakes, Ontario K9V 4R1
$925,000
Don't Miss This Stunning New Home in Lindsay! Welcome to this brand-new 2,937 sq. ft. home in the heart of the Kawarthas. Once you enter you will be greeted with an open to above foyer, featuring hardwood floors in the family and dining rooms, a spacious chefs kitchen with quartz counters, a large island. The breakfast area leads to the backyard, and the kitchen seamlessly overlooks the large family room with a gas fireplace. Upstairs you will have 4 spacious bedrooms, each with their own private ensuites. (id:61852)
Property Details
| MLS® Number | X12023453 |
| Property Type | Single Family |
| Community Name | Lindsay |
| ParkingSpaceTotal | 3 |
Building
| BathroomTotal | 5 |
| BedroomsAboveGround | 4 |
| BedroomsTotal | 4 |
| Age | New Building |
| Amenities | Fireplace(s) |
| Appliances | Hood Fan |
| BasementDevelopment | Unfinished |
| BasementType | N/a (unfinished) |
| ConstructionStyleAttachment | Detached |
| CoolingType | Central Air Conditioning |
| ExteriorFinish | Brick Facing |
| FireplacePresent | Yes |
| FlooringType | Hardwood, Tile |
| FoundationType | Concrete |
| HalfBathTotal | 1 |
| HeatingFuel | Natural Gas |
| HeatingType | Forced Air |
| StoriesTotal | 2 |
| SizeInterior | 2500 - 3000 Sqft |
| Type | House |
| UtilityWater | Municipal Water |
Parking
| Garage |
Land
| Acreage | No |
| Sewer | Sanitary Sewer |
| SizeDepth | 127 Ft ,3 In |
| SizeFrontage | 42 Ft ,9 In |
| SizeIrregular | 42.8 X 127.3 Ft |
| SizeTotalText | 42.8 X 127.3 Ft |
Rooms
| Level | Type | Length | Width | Dimensions |
|---|---|---|---|---|
| Second Level | Primary Bedroom | 5.49 m | 4.15 m | 5.49 m x 4.15 m |
| Second Level | Bedroom 2 | 3.96 m | 3.66 m | 3.96 m x 3.66 m |
| Second Level | Bedroom 3 | 4.27 m | 3.05 m | 4.27 m x 3.05 m |
| Second Level | Bedroom 4 | 3.96 m | 3.05 m | 3.96 m x 3.05 m |
| Main Level | Dining Room | 4.29 m | 2.47 m | 4.29 m x 2.47 m |
| Main Level | Great Room | 5.63 m | 3.96 m | 5.63 m x 3.96 m |
| Main Level | Eating Area | 4.69 m | 3.05 m | 4.69 m x 3.05 m |
| Main Level | Kitchen | 4.3 m | 3.35 m | 4.3 m x 3.35 m |
https://www.realtor.ca/real-estate/28033747/84-butler-boulevard-kawartha-lakes-lindsay-lindsay
Interested?
Contact us for more information
Kokilan Maheswaran
Salesperson
8321 Kennedy Rd #21-22
Markham, Ontario L3R 5N4
Krishan Rajkumar
Salesperson
8321 Kennedy Rd #21-22
Markham, Ontario L3R 5N4
